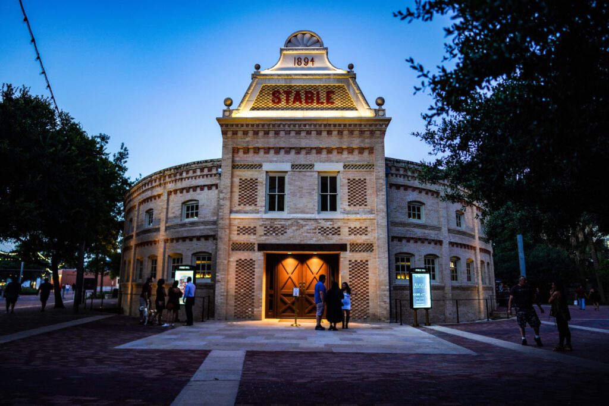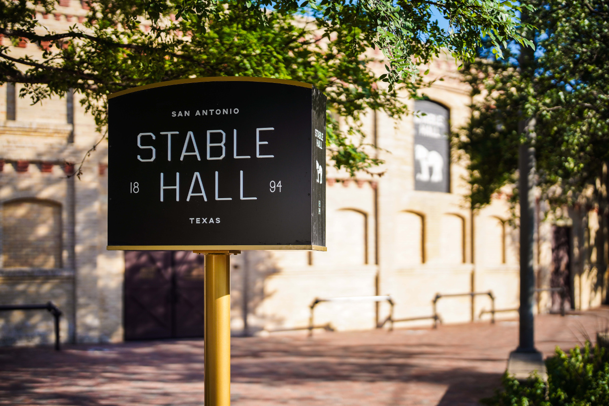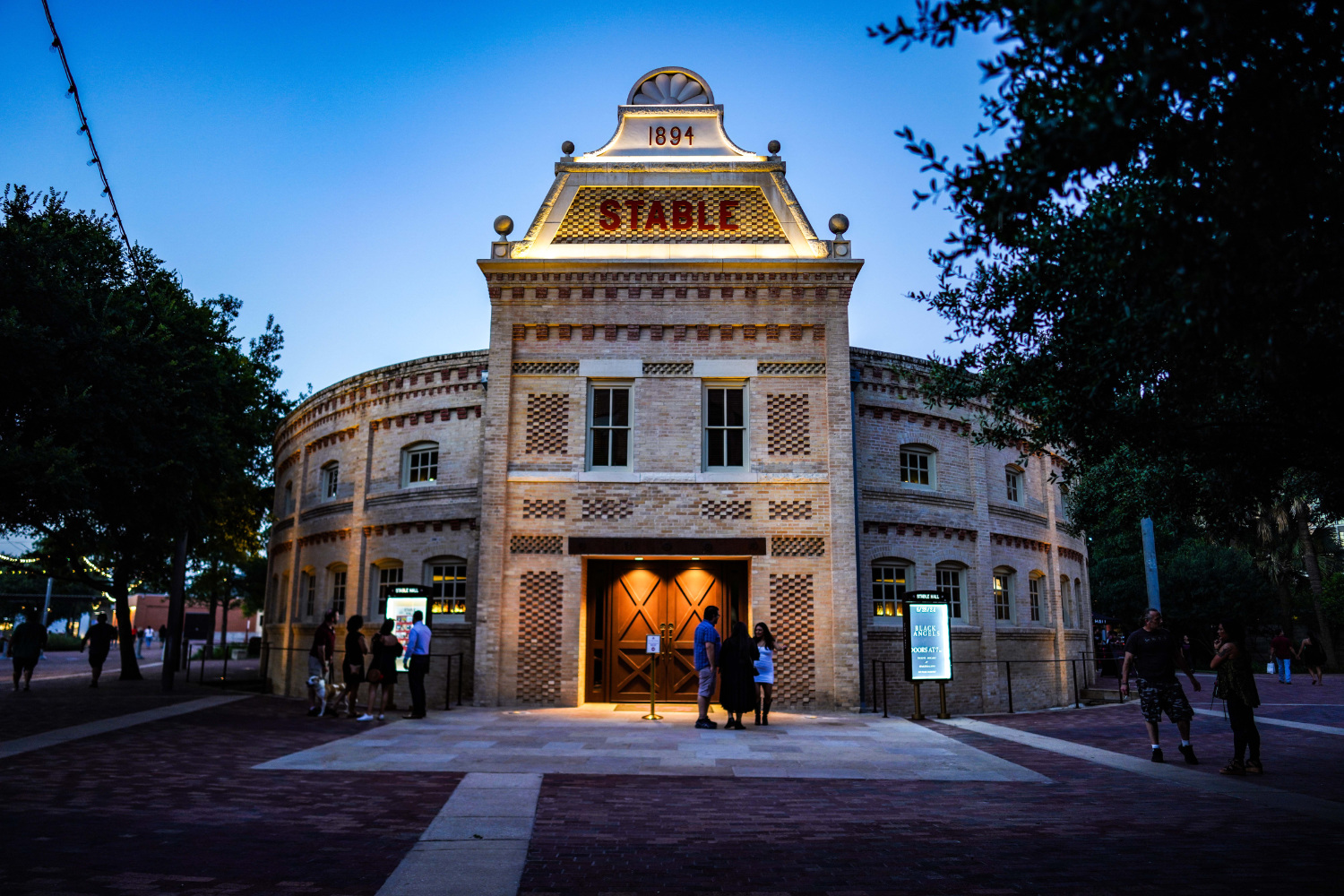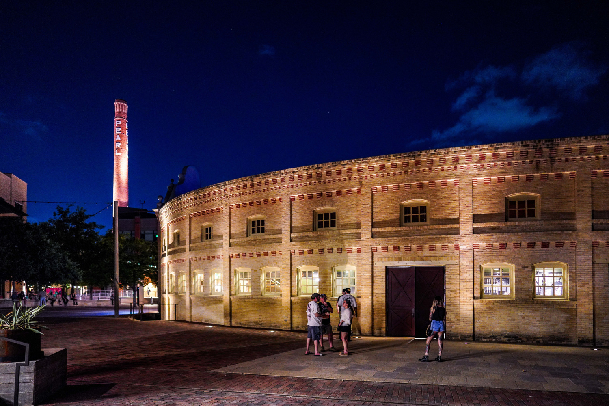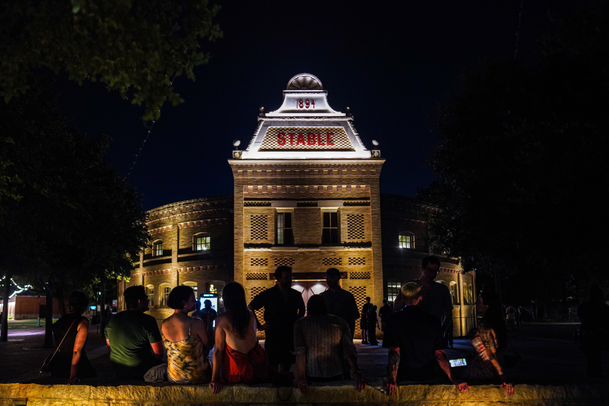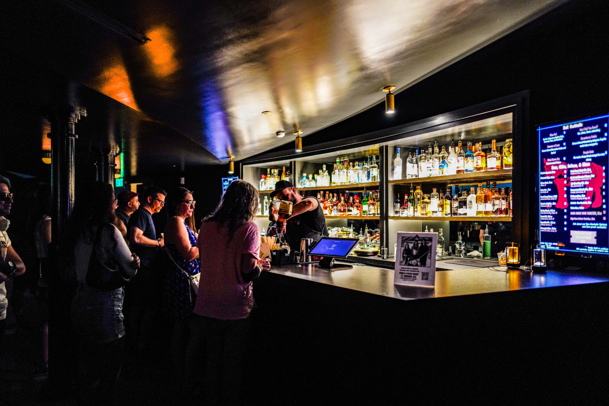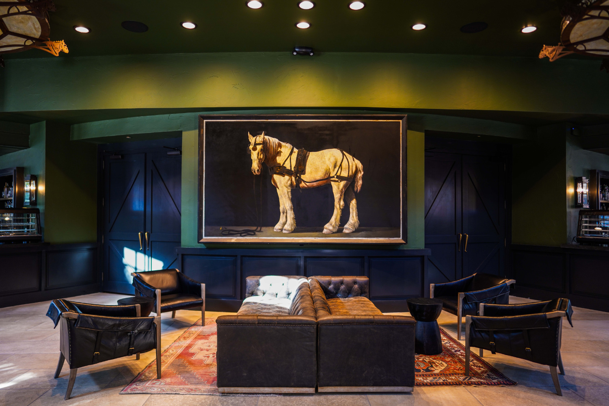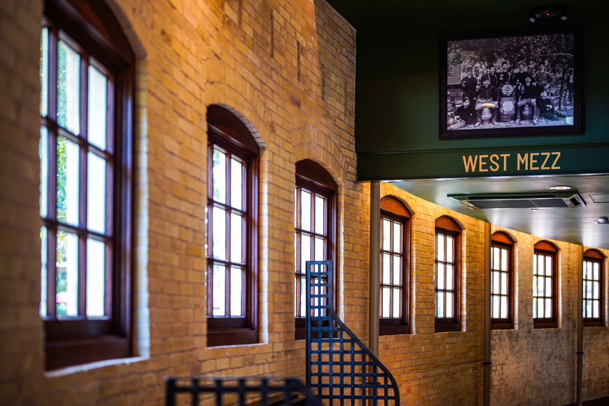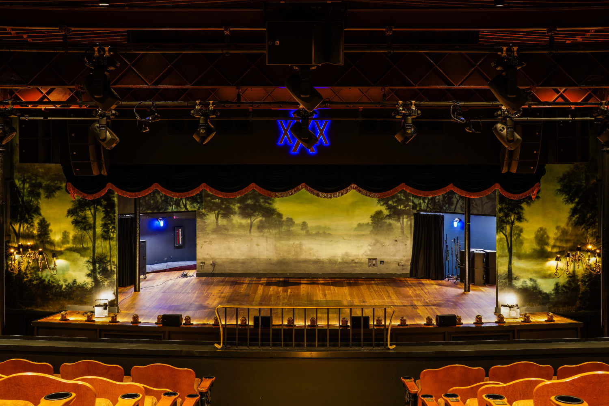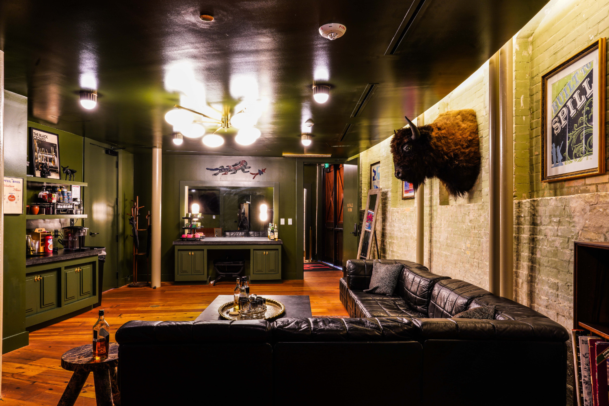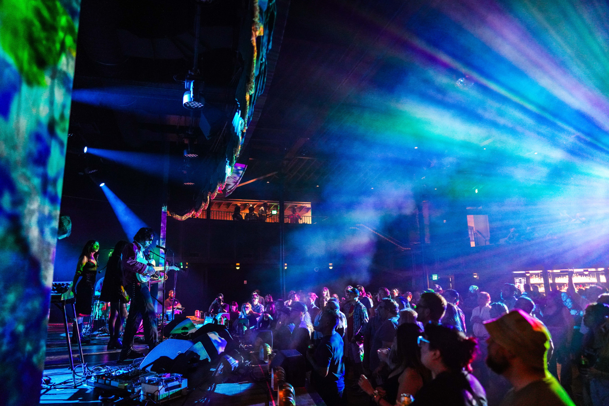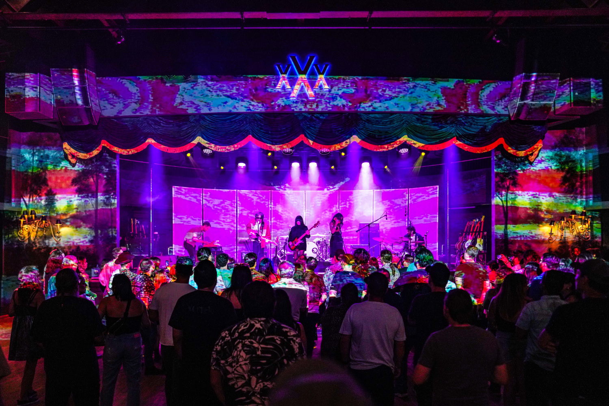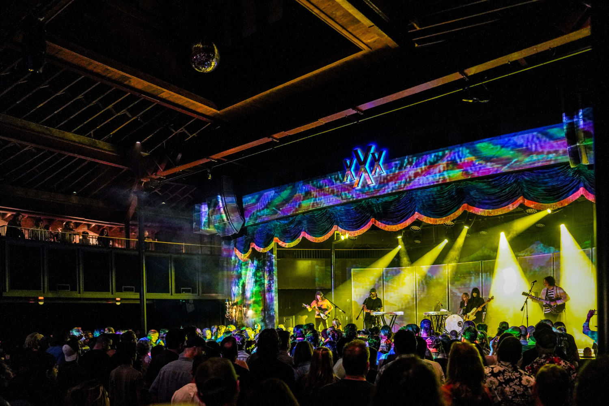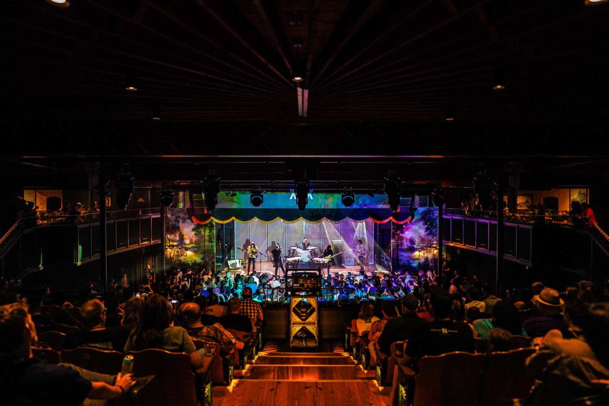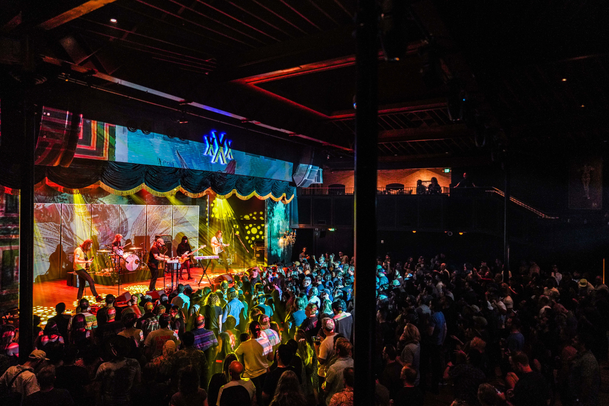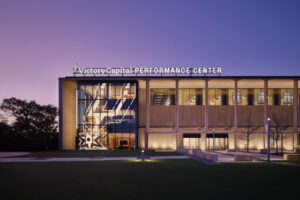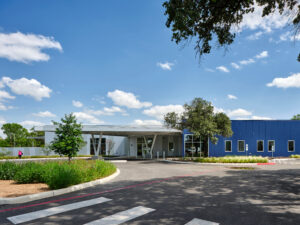Revitalizing History: The Historic Renovation of Pearl Stable Hall
At Joeris, we believe historic renovation is about more than just preserving the past—it’s about honoring history while enhancing functionality for the future. The Pearl Stable Hall renovation exemplifies this balance, transforming a 21,563-square-foot landmark into a state-of-the-art music venue while preserving its original charm. Built in 1894 as a stable for draft horses, the hall now serves as a premier music and event venue, welcoming up to 1,000 guests.
Navigating Unexpected Structural Challenges
The project’s first major test came during demolition when we discovered two stacked concrete slabs—measuring a combined 12 to 16 inches thick—that required specialized removal techniques. Careful deconstruction was essential to preserve the building’s integrity while making way for necessary upgrades.
Adding to the complexity were the venue’s massive steel chandeliers, installed during an early 2000s renovation. Initial plans called for their removal and storage, but due to their weight and construction, dismantling them without damaging the building would have been nearly impossible. Instead, we developed an innovative solution—protecting the chandeliers in place throughout construction. This allowed the project to continue, on schedule, while safeguarding a key historic feature.
General Contractors Leveraging Innovation for Precision
One of the most significant challenges in historic renovation projects is navigating unexpected discrepancies between old architectural drawings and real-world conditions. Using Building Information Modeling (BIM) and laser scanning, our team discovered that the existing columns were misaligned by 6 inches to 18 inches. This directly affected steel installation and required close collaboration with our structural engineers to develop real-time adjustments, ensuring both safety and structural integrity.
Space constraints further complicated the process. The challenge wasn’t just fitting ductwork, hydronic lines, electrical conduits, fire protection systems, and speakers within the existing structure—it was doing so while keeping them as concealed as possible to maintain the venue’s historic aesthetic. The limited ceiling height made traditional installation methods impractical. To overcome this, we temporarily removed a bricked-in window and devised a custom access point for concrete pumps to reach the second floor. This approach allowed us to complete the necessary work efficiently while preserving the building’s original framework.
Strategic Execution in Historic Renovation
Installing the air handlers in the main lobby was another intricate challenge, with minimal clearance between structural beams and roofing. Each unit weighed 1,600 pounds, plus an additional 600 pounds for its cradle, making maneuverability extremely tight. Traditional lifting methods weren’t feasible due to spatial limitations, so our team employed specialized lifting equipment and precise coordination to position the units safely and securely.
Bringing the Pearl Stable Hall Vision to Life
While there were many construction challenges, the result is a testament to the power of historic renovation done right. Visitors stepping into Pearl Stable Hall today experience a perfect blend of history and modern function. The venue now features:
- Reclaimed wood floors, salvaged from an old barn, adding rustic charm.
- Limestone tile flooring in the main lobby for a timeless aesthetic.
- Strategically placed acoustic panels to enhance sound quality.
- 156 stadium-style seats on the second floor, ensuring optimal viewing.
- An open-concept first floor, providing versatility for events.
- Two green rooms and six fully stocked bars, elevating the performer and guest experience.
- A breathtaking stage, framed by a custom mural and the Pearl Stable Hall logo, serving as the venue’s focal point.
Perhaps the most striking feature is the restored chandeliers, which cast a warm, ambient glow throughout the space. The historic mural of Big John, a legendary draft horse, stands proudly in the main lobby, reinforcing the venue’s deep-rooted past.
A Legacy of Excellence in Historic Renovation
After nearly two years of planning, coordination, and hands-on execution, the Pearl Stable Hall renovation is a shining example of historic renovation innovation. Through meticulous pre-planning, creative problem-solving, and close collaboration with stakeholders, our team successfully overcame every challenge to deliver a venue that honors its past while embracing the future.
