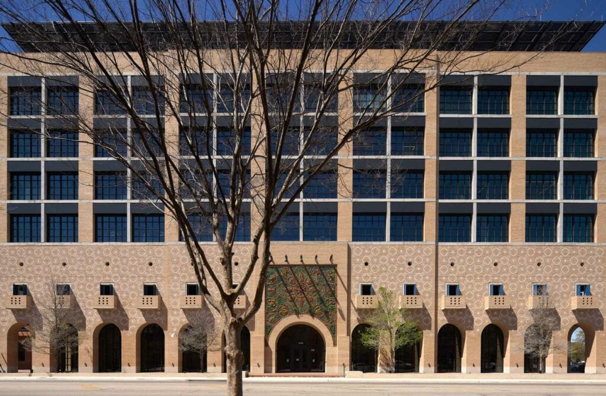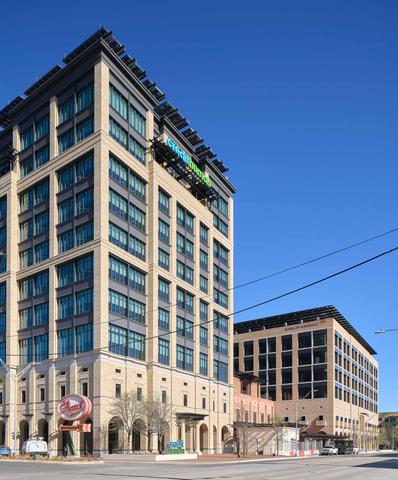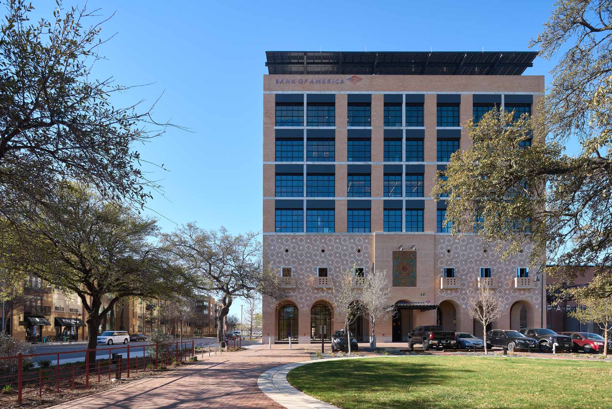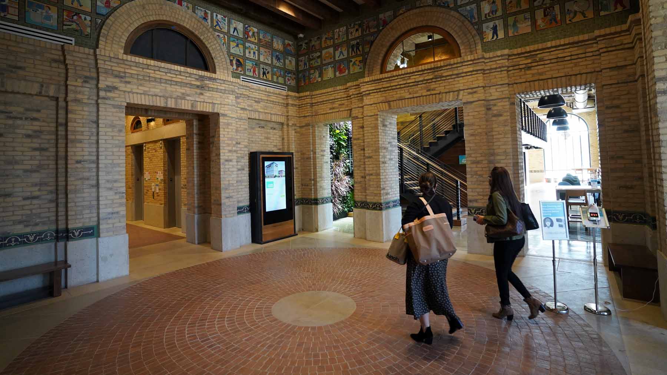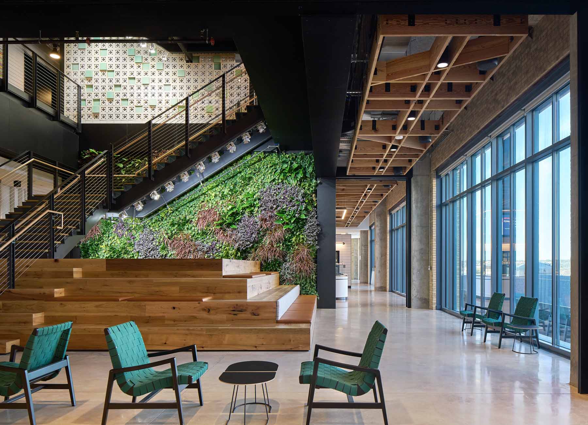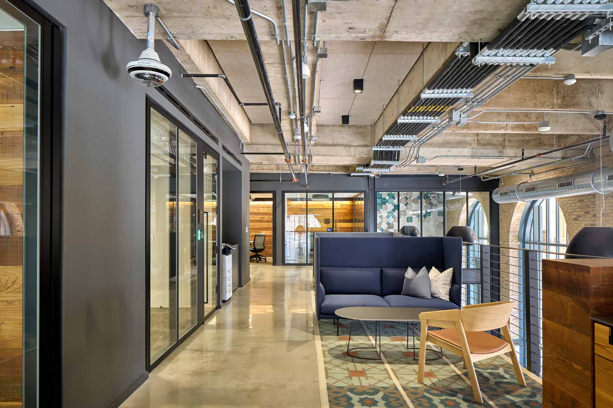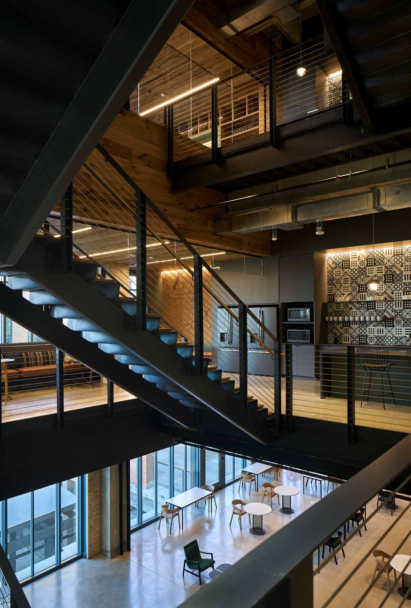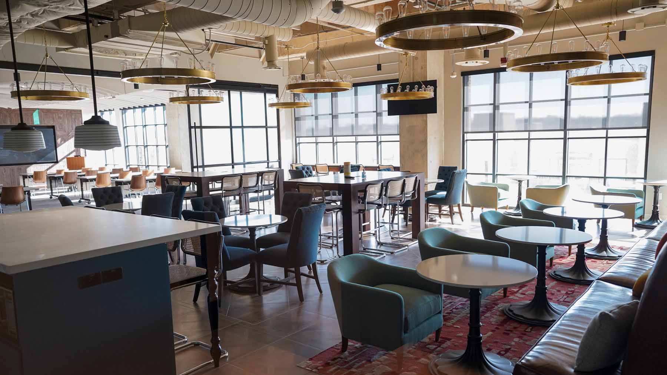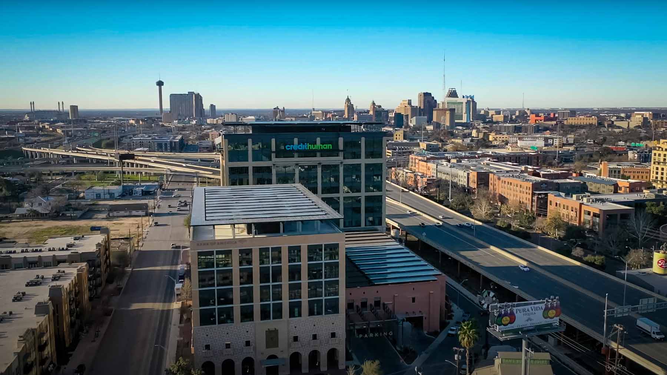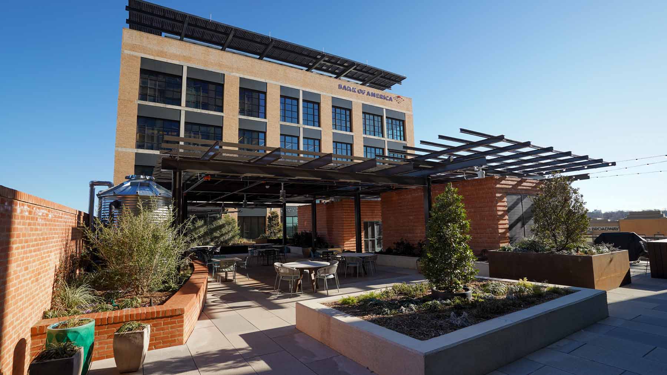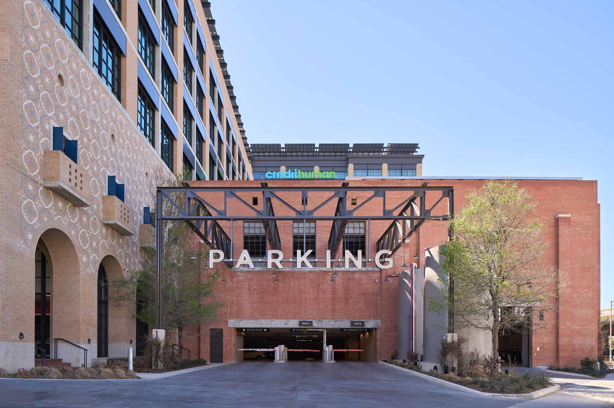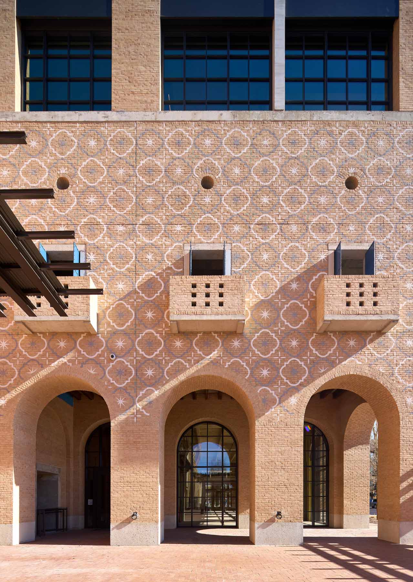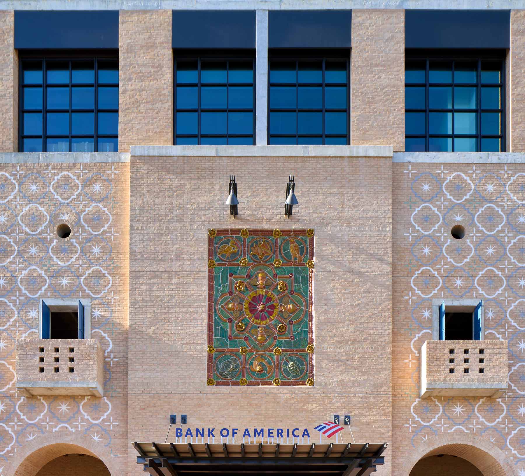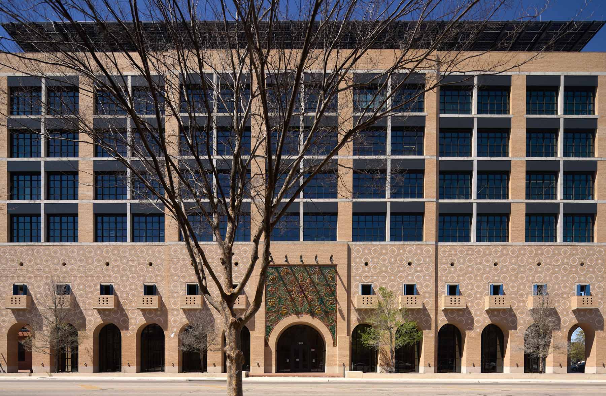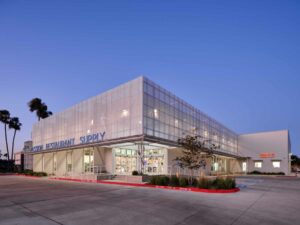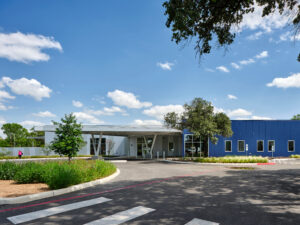The Broadway Office development is a LEED platinum, highly energy-efficient eight-story office building with an accompanying six-story mixed-office and retail development located on a 3.1-acre lot off the northwest corner of Broadway and Pearl Parkway, just on the other
side of HWY 281 from the Pearl Brewery in San Antonio, TX.
FULL PROJECT SCOPE
The full project scope includes an eight-story, client build-to-suit headquarters office building over a structured parking garage (podium style project) and a four-story multi-tenant office building over a structured parking garage (podium style project). The four-story structured parking garage accommodates approximately 980 total cars with one level of parking below ground. The structured parking garage will include a ground-level dock as well as a roof terrace.
Also included in the scope of the project is the core and shell for the ground floor commercial space, demolition of existing foundations and structures as required, and any associated site work, courtyards and landscape.
INTERIOR FINISH-OUT OF CREDIT HUMAN
Credit Human interior finish out space was designed to provide a space reflecting the surrounding community, appreciating the Credit Human Members, employees, partners, and celebrating the long term relationships. To capture the owner’s goals, the design implemented a connection to nature, exposure to daylight, a mixture of natural and industrial materials, having a choice to work/meet in different workspaces, and having these spaces be engaging.
