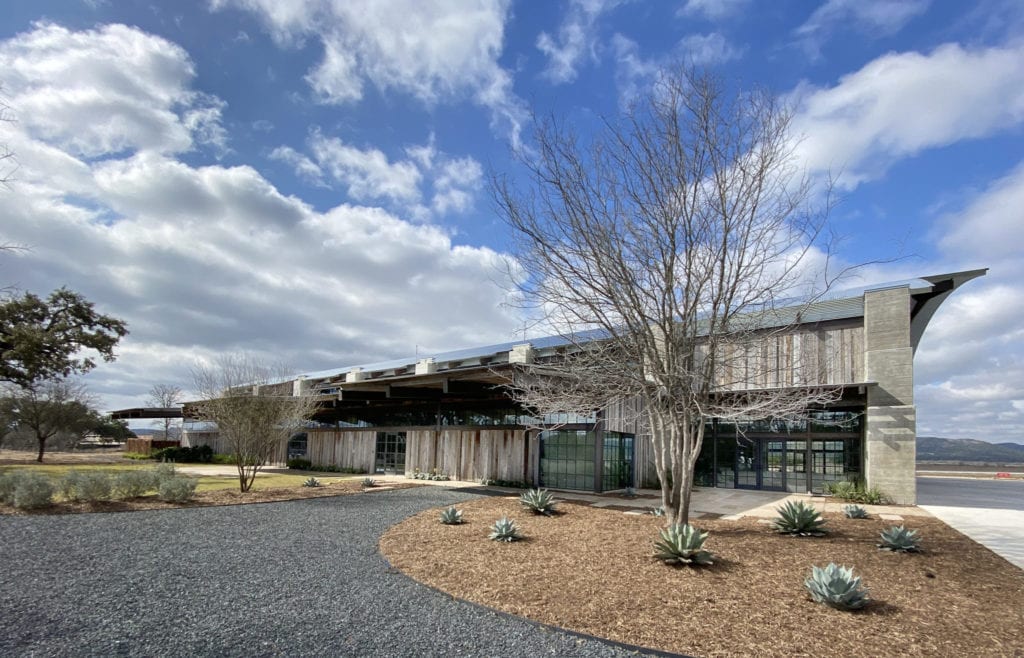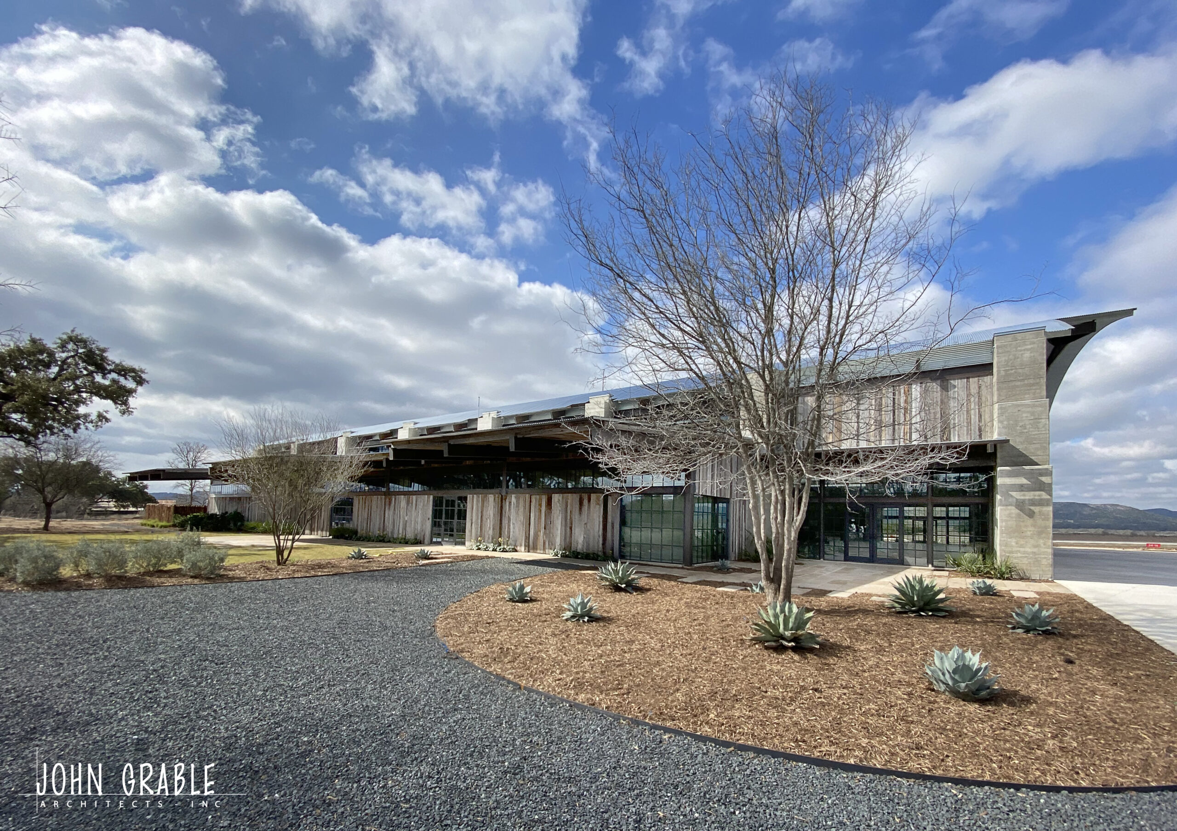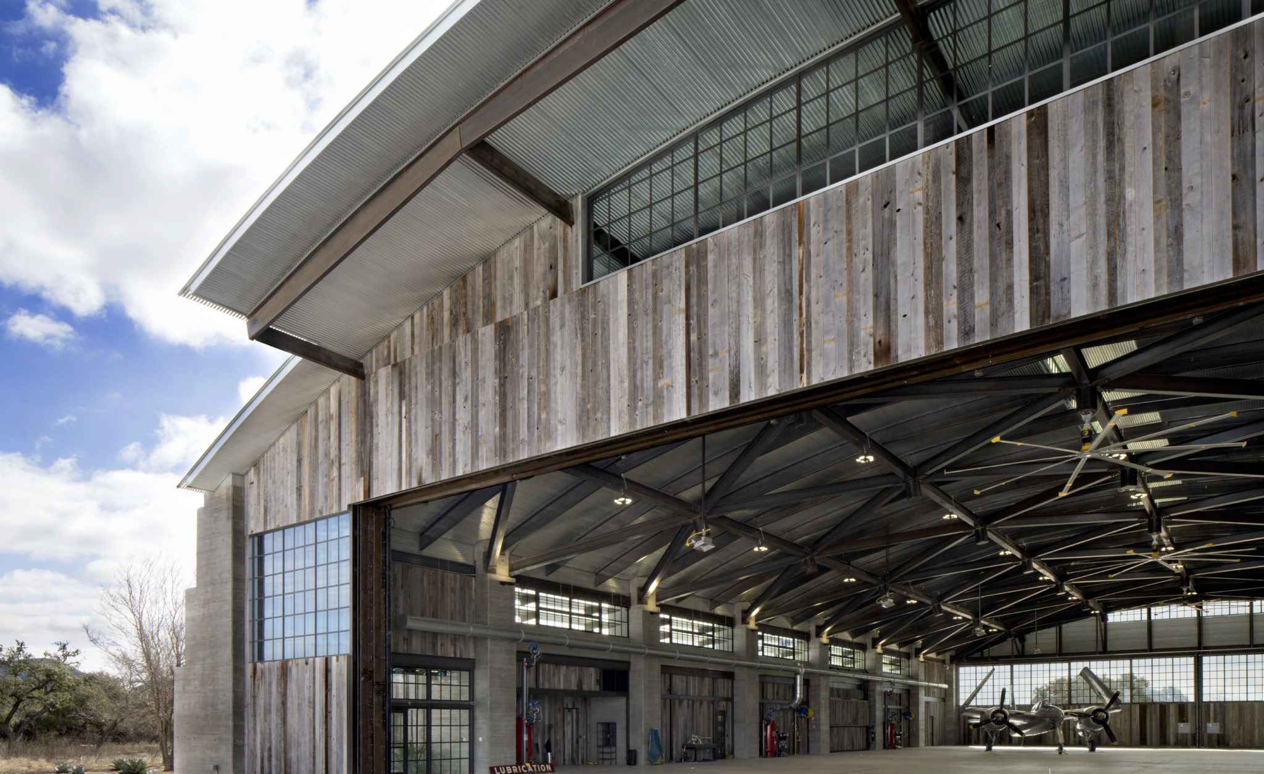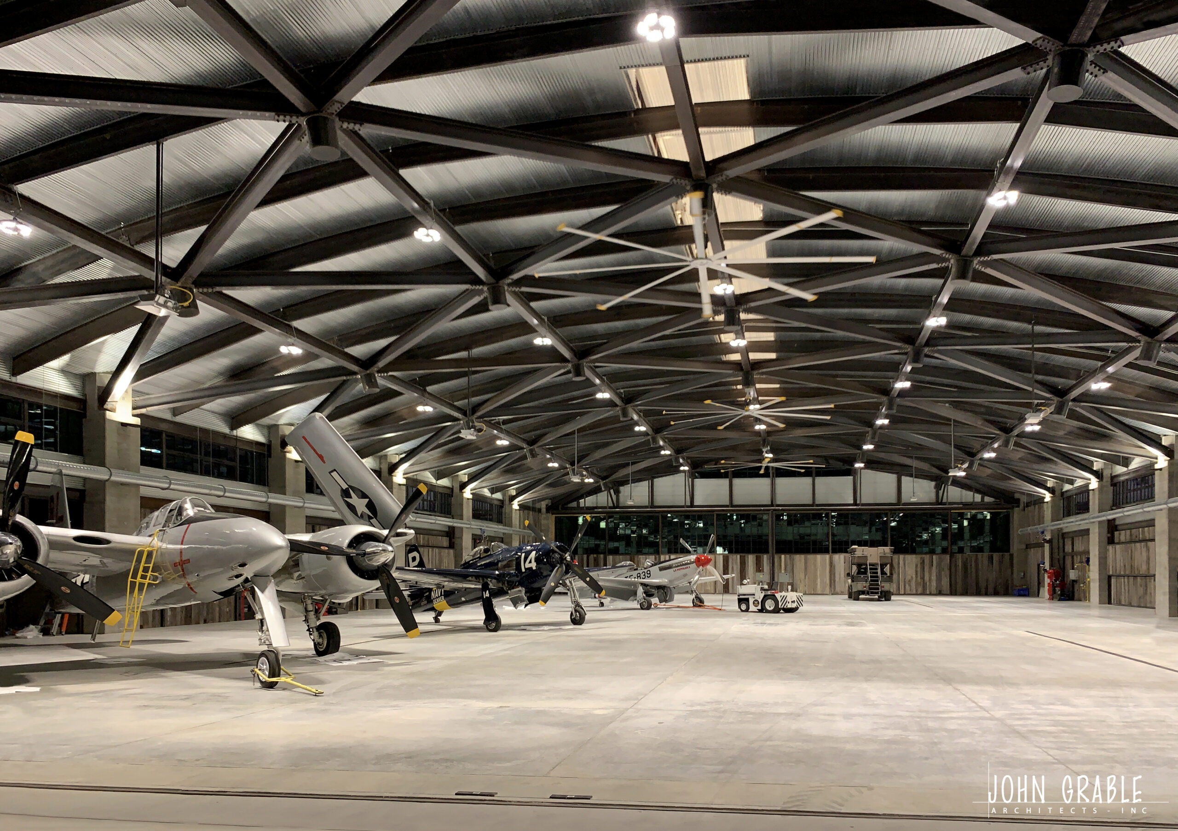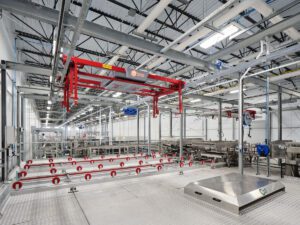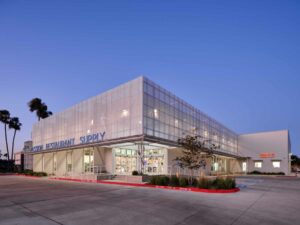Not Your Typical Job(site)
Located in a remote area of the beautiful and lush Texas Hill Country, miles away from the noise and chaos of San Antonio, with the crystal-clear waters of the Sabinal lazily winding its way through the terrain is the location of a Joeris construction site. As unbelievably peaceful the Hill Country can be for tourists and Texans needing a getaway, our project team spent 13 months in this remote location constructing a private hangar for a client while also indulging in a slice of country living.
A private client contracted Joeris to construct a 32,000 SF hangar on his private property in July 2018. For purposes of this project narrative, the client has requested to remain anonymous and the exact location of his property undisclosed.
Project Features:
DESIGN
Natural elements and a strong masculine design articulate the space, expressing a rugged comfortableness but also purpose and functionality.
Reclaimed wood is used on the interior and exterior of the hangar as well as throughout each of the saddlebags, covering walls, flooring, and cabinetry. Additional materials include corrugated metal and sealed structural steel used in the hangar and sealed concrete.
THE HANGAR
The 32,000 SF private aircraft hangar is truly a one-of-a-kind piece of art, designed and constructed for anything a pilot could need or want.
The large cavernous hangar stretches 42-feet high and can easily fit multiple aircraft with plenty of room. The two connecting buildings on the east and west sides of the hangar, also called “saddlebags” by the project and design teams, offer additional roomy spaces for storage, maintenance, and rest and relaxation.
Designed to look similar to a World War II hangar, reclaimed barn wood, nearly a century old, was used to clad the interior and exterior of the building, sealed structural beams criss-crosses the ceiling, and no-nonsense cement floors are the basis of the hangar.
Form follows function in this design; there isn’t any unnecessary adornment to detract from the building’s purpose. Even the cupola, which may be viewed as adornment, is meant to provide balanced natural light as well as mechanical ventilation, considering the large amount of accumulated rising heat that this building type is notorious for.
This understated design element serves to provide additional lighting and air circulation throughout the hangar and give the space added character. But most importantly, the cupola, along with the clerestory windows above the saddlebag walls, constantly maintains the connection between the pilots and the wild blue yonder.
Built for more than a show piece, the hangar is completely operational with 85-feet wide, bottom rolling doors to allow aircraft in and out as well as a top-of-the-line fire suppression system.
Six Tri-Max compressed air foam fire suppression systems were installed throughout the hangar. This state-of-the-art system uses thermal imaging heat detection and infrared cameras to identify heat sources hundreds of feet away.
The advanced built-in technology allows the system to determine if the heat source is coming from a fire or a hot object, like an aircraft landing, and activate the foam system in the event of an actual fire.
THE SADDLEBAGS
Connecting to the east and west of the hangar are the “saddlebags,” or adjoining rooms.
The east saddle bag includes the owner’s office, a conference room, spacious kitchen, artifact room, and a storage room for paint, oil, and welding materials.
The west saddle bag includes the pilot’s lounge, showers and restrooms, kitchenette, guest bedrooms, and a second storage room, and an open shop room with doors that open from the hangar inside and another set of doors opening to the exterior of the building.
