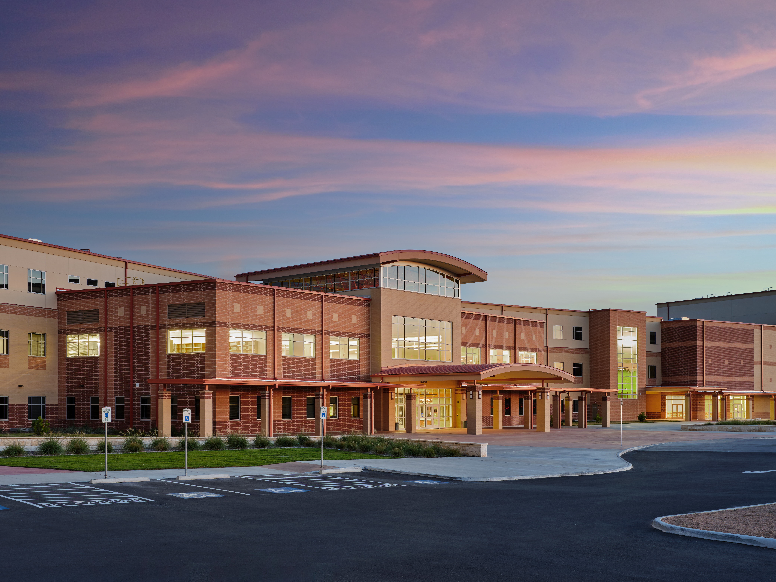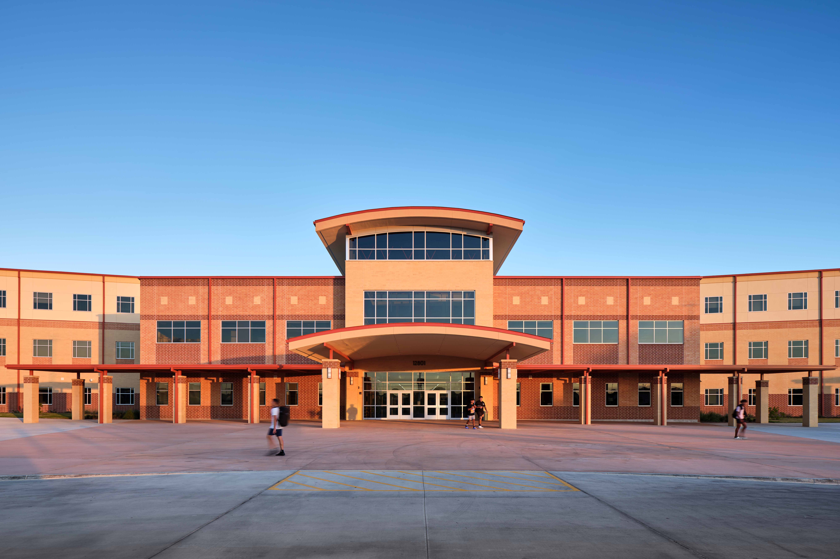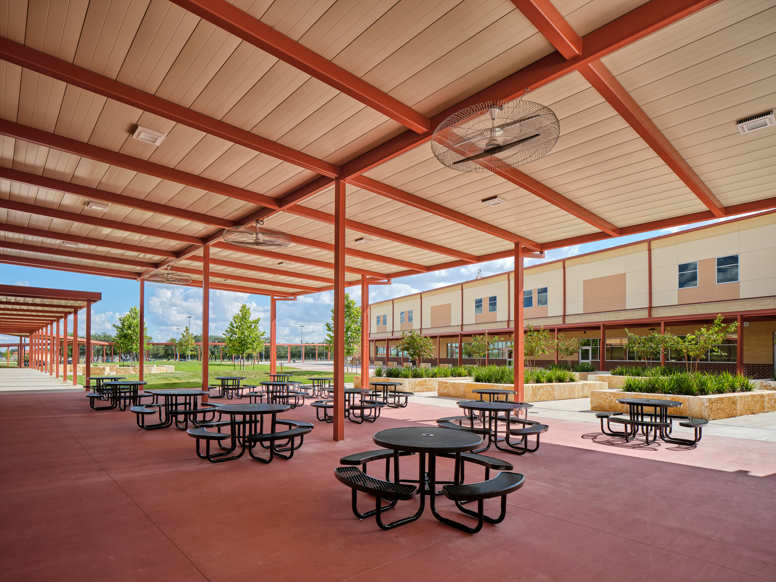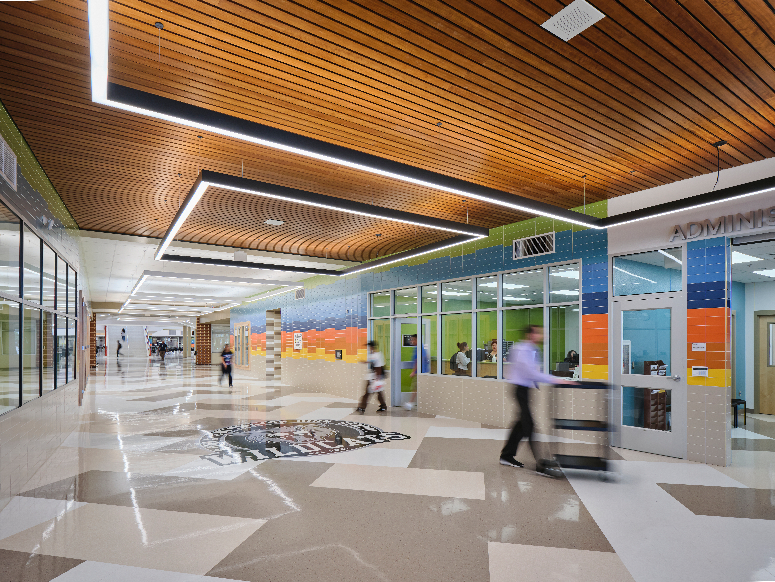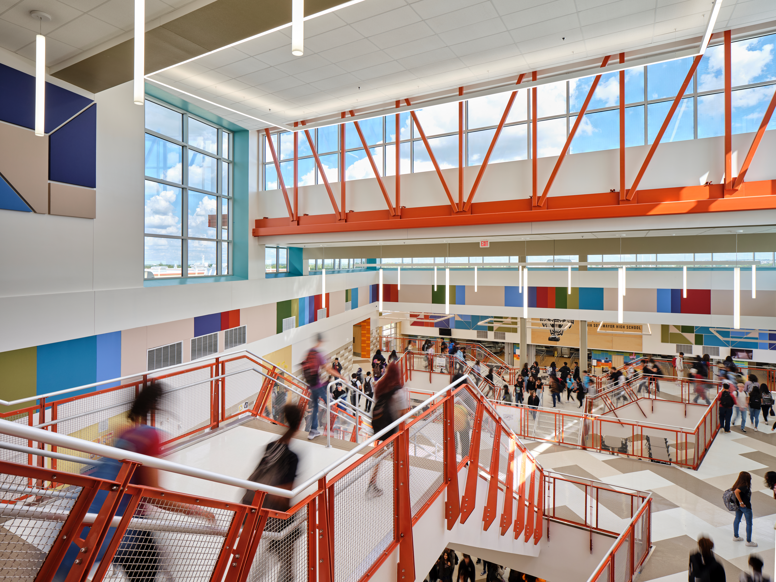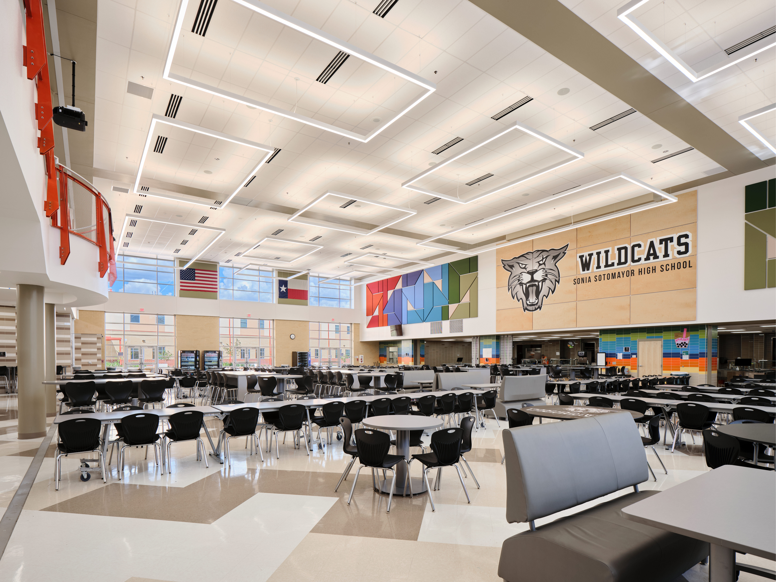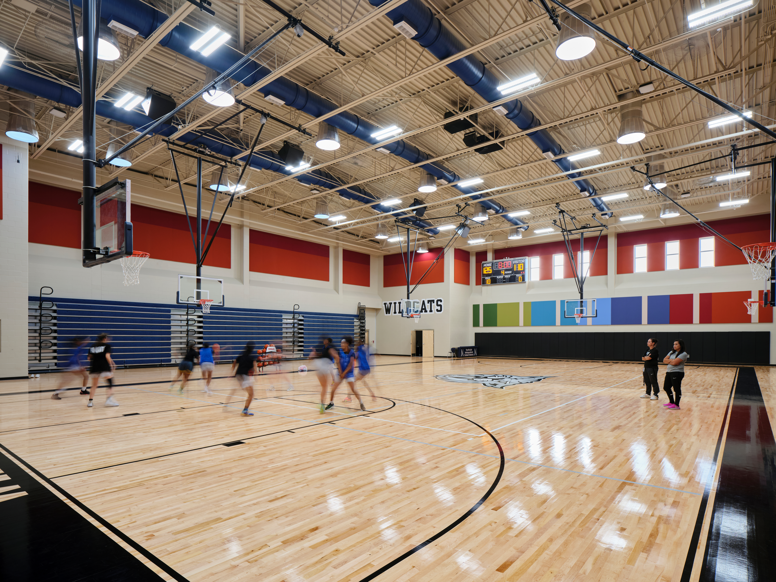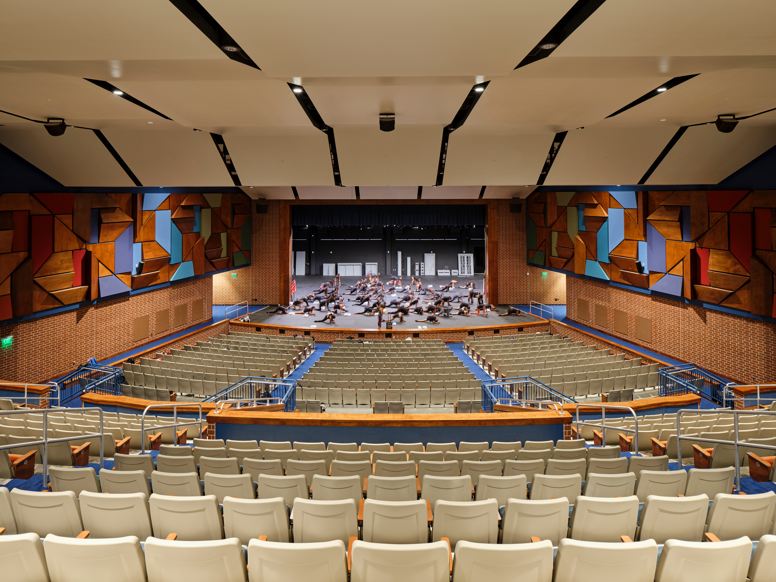Sonia Sotomayor High School boasts an exceptional appearance, featuring vibrant colors that reflect the natural beauty of Government Canyon. The preservation of a prominent heritage oak tree at the front of the property enhances the campus’s appeal and draws attention to the scenic community in which it is situated. Inside the communal gathering spaces and corridors, birchwood ceilings add a touch of nature. Additionally, custom graphics were integrated into the final design, including an image of the notable heritage oak, adding a one-of-a-kind touch.
Upon entering the building, one’s attention is drawn to the impressive terrazzo staircase. On the second floor, a Juliette balcony offers a view of the cafeteria below. The cafeteria is flanked on either side by a courtyard. The creative courtyard, which links to the art labs, boasts a grassy knoll. Meanwhile, the learning courtyard features an amphitheater-style layout and is adorned with a garden.
There are numerous facilities available for students to pursue their many unique interests. It is possible to develop a learning style that is best suited for each individual student thanks to the availability of culinary kitchens, woodworking and architecture workshops, sound isolation rooms for music practice, two band halls, choir, orchestra, and mariachi rooms, a journalism lab with its own recording booth, AV, and screening room, ROTC classrooms, and an abundance of athletic facilities. The fully operable orchestra pit and fly loft, along with the catwalk, make the auditorium a true performing arts center. Plus, with a separate entrance and lobby, complete with a ticket booth and sound booth for AV controls, it’s a gem that’s sure to impress any visitor.
