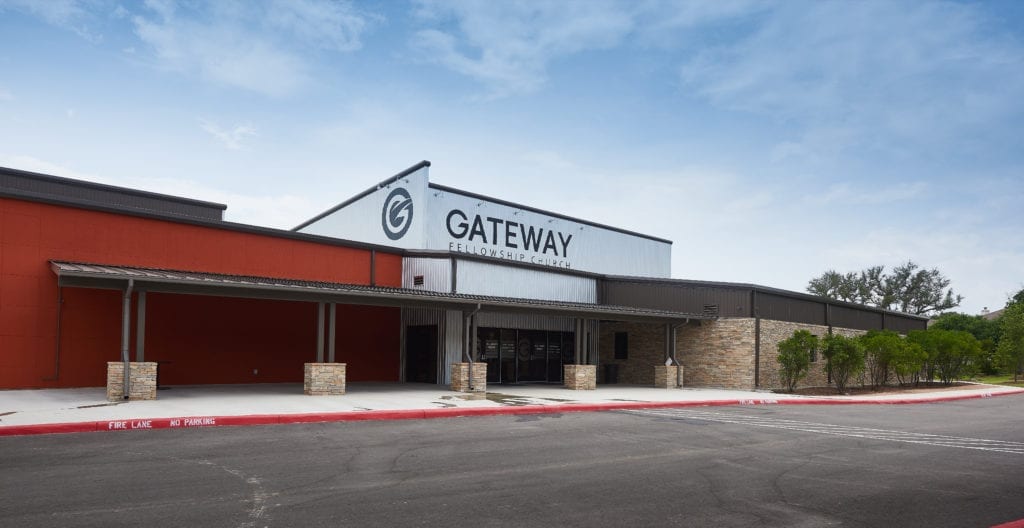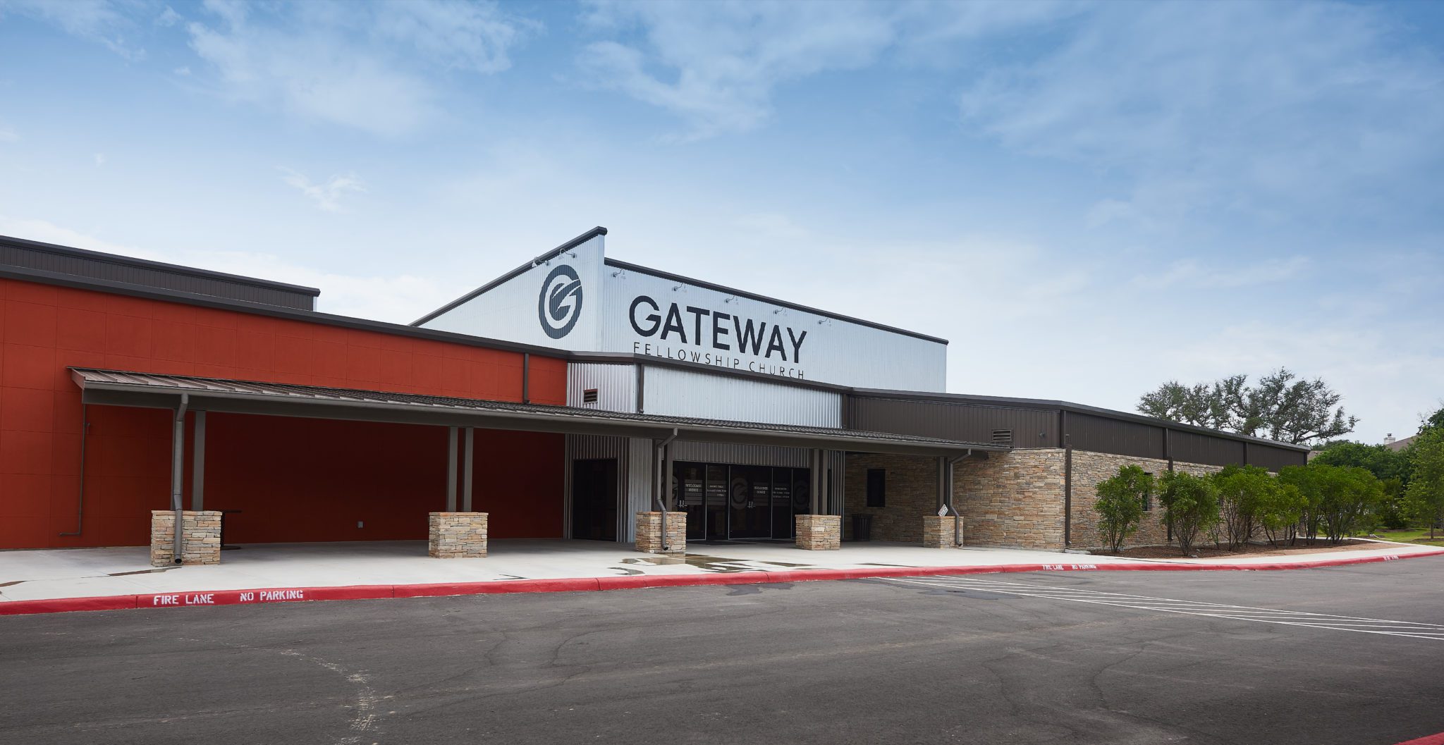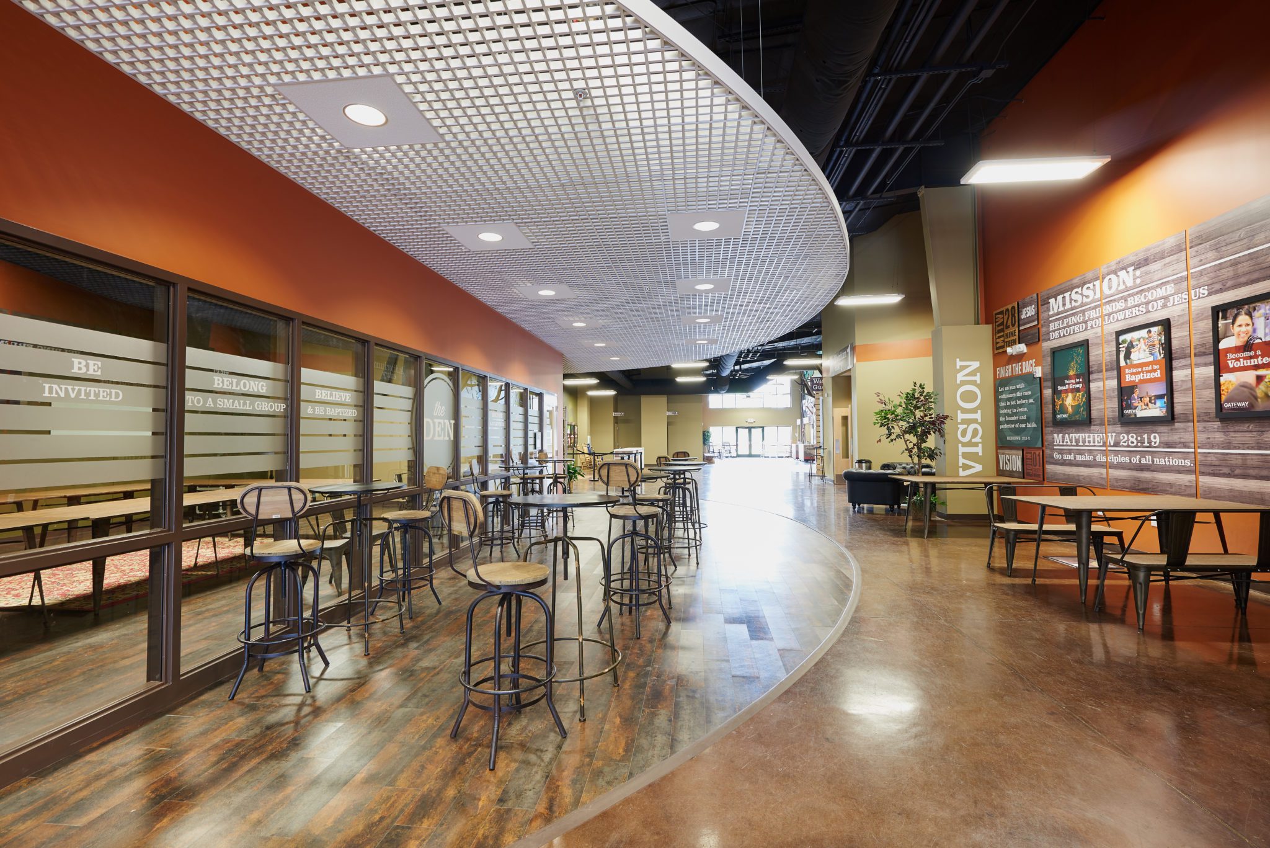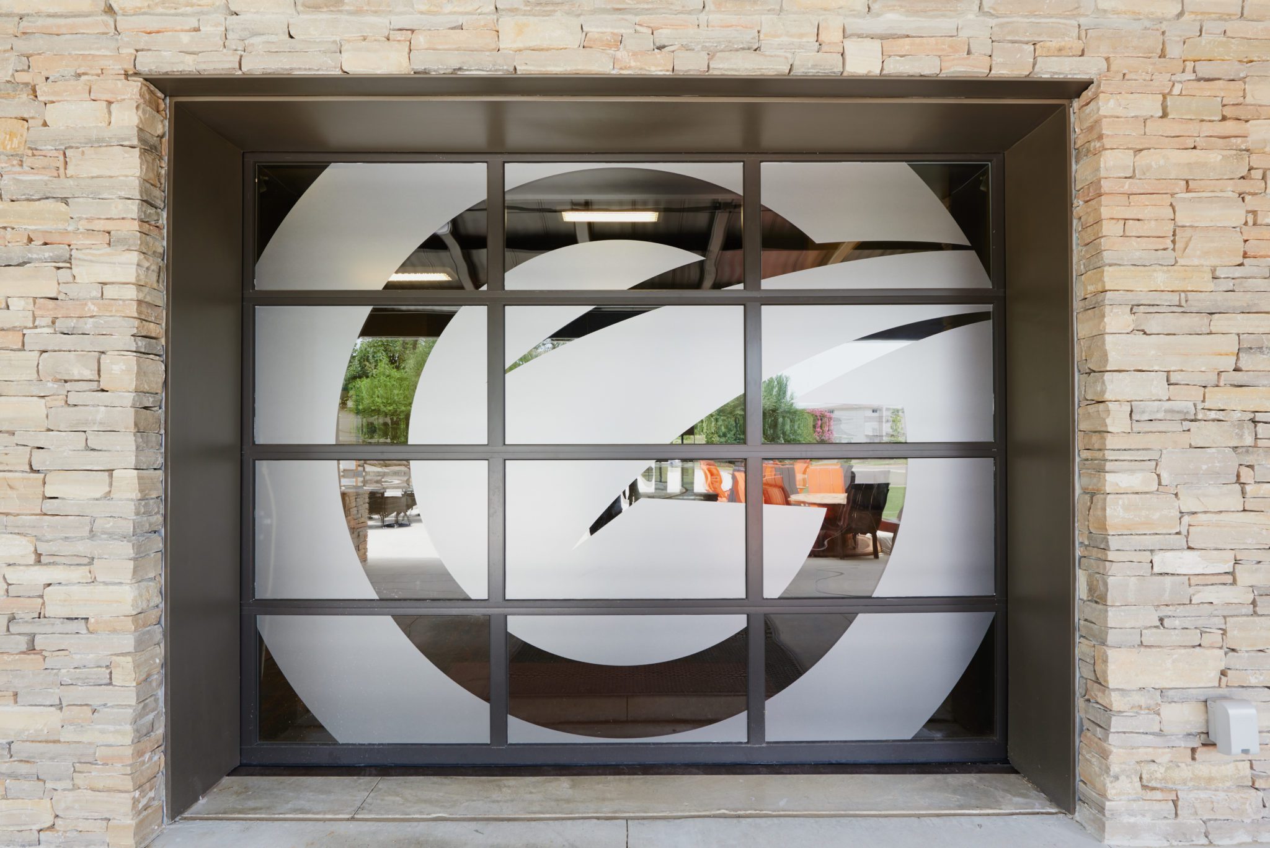Joeris was selected as the Construction Manager at Risk to construct a new 30,000 SF sanctuary for Gateway Fellowship Church.
Lifeway Architecture has a specific mission in mind in their design of worship facilities. “Rather than simply designing generic containers where form follows function, our designs are more about telling a story so that “form follows faith.” The goal is to produce a facility that provides for mixed-use seven days a week, providing for abundant usefulness. This mission was fulfilled at Gateway on San Antonio’s northwest side.
Interior space in this new house of worship includes:
- a children’s sanctuary
- classrooms
- staff offices
- break-rooms
- a foyer/coffee bar
- 2,000 SF of patio/gathering space
Materials on the exterior of the facility consist of metal paneling along side a wealth of Oklahoma Stone. Oklahoma Stone is a popular stone, typically used in upscale residential construction, originating from the State of Oklahoma. An additional high-end material used throughout the facility included imported Italian tile.
This project was scheduled to be completed in 10 months. Joeris completed it in 9 months, allowing Gateway to move in ahead of schedule and hold their first services in the new facility for Easter weekend.



