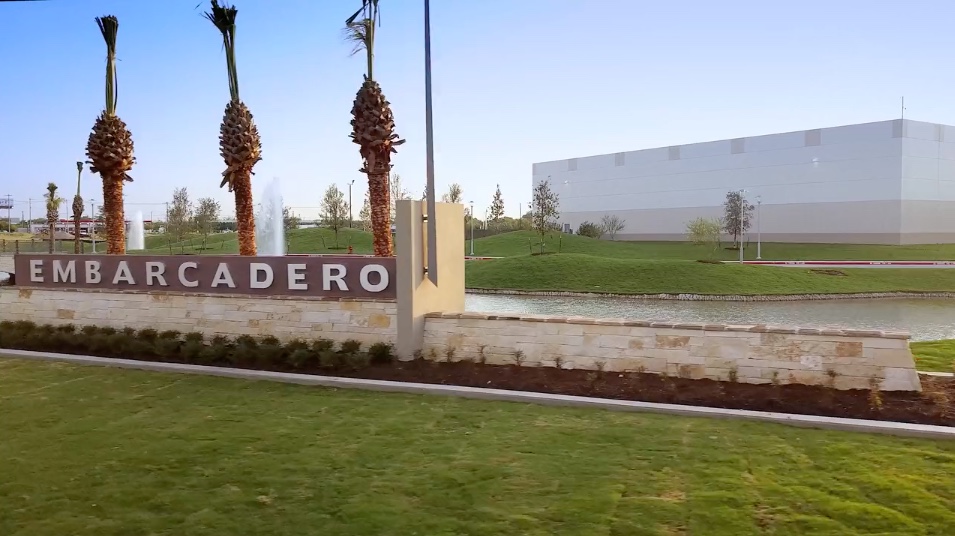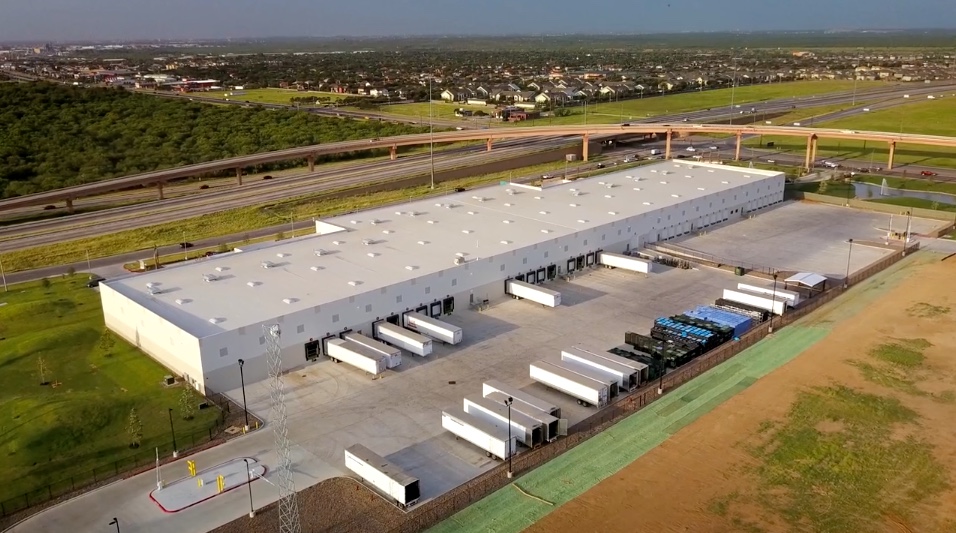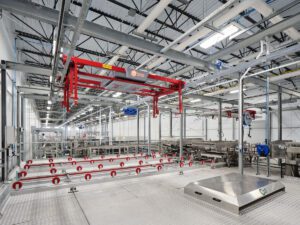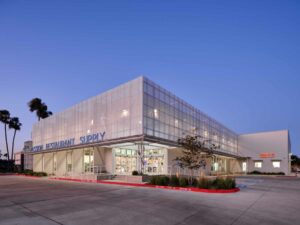The first component of this project is a new distribution center that sits on a 5 acre site in Laredo, TX. The building was built using 8” thick tilt-wall panels, slab on grade with perimeter grade beam footing, and thermoplastic polyolefin (TPO) roof membrane.
The warehouse consists of 28 hydraulic and manual docking stations, two oversized electrical overhead roll-up doors with exterior concrete ramps, and access-controlled entries and exits. There is finished out administrative space, complete with an IT room for networking equipment, and finished out, fully air-conditioned shipping and receiving office.





