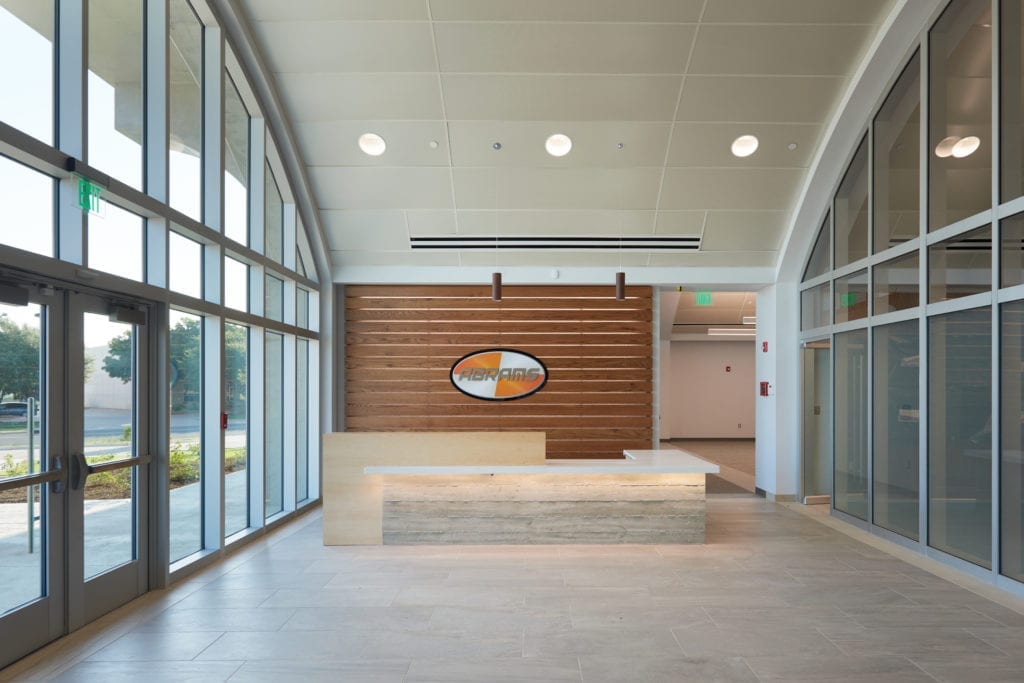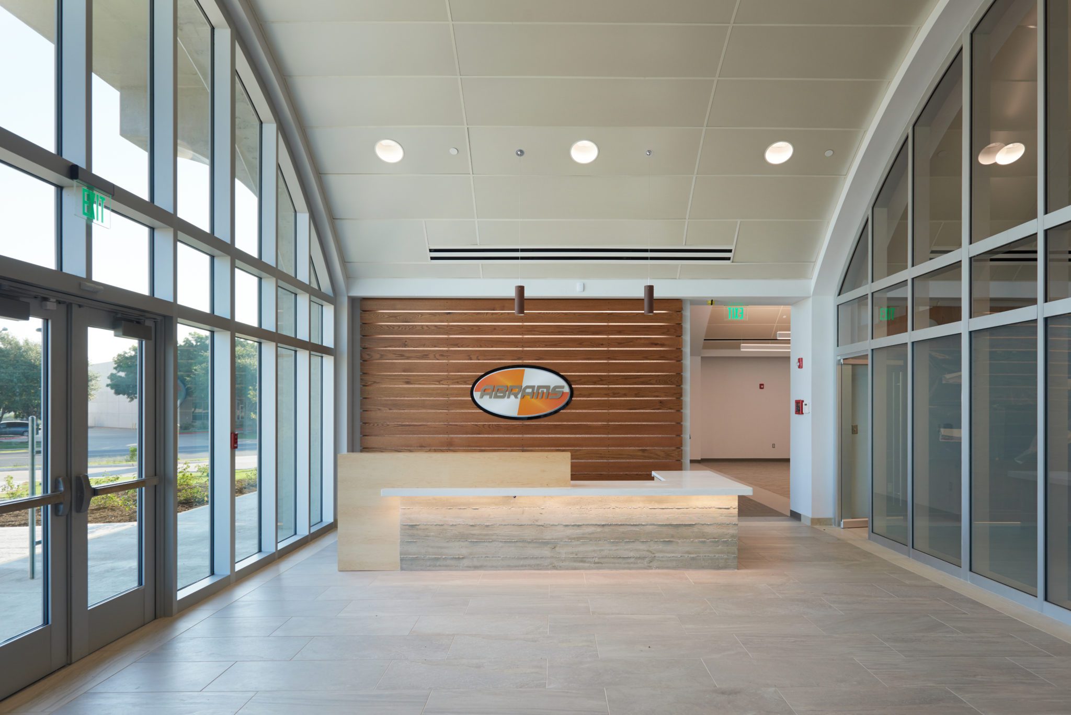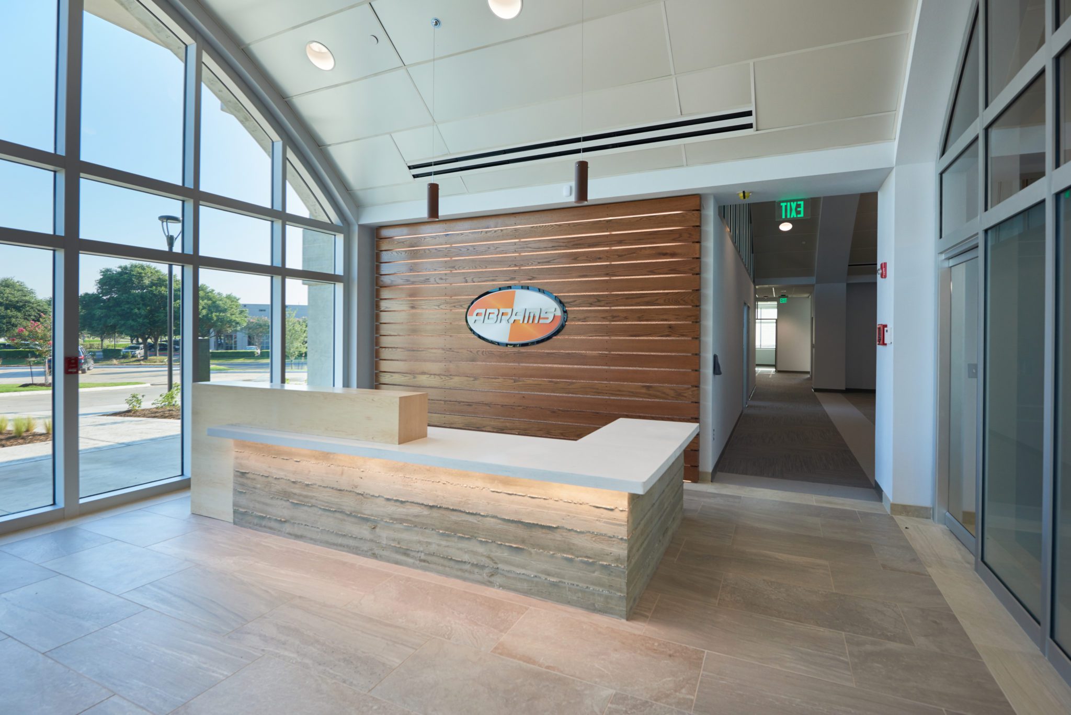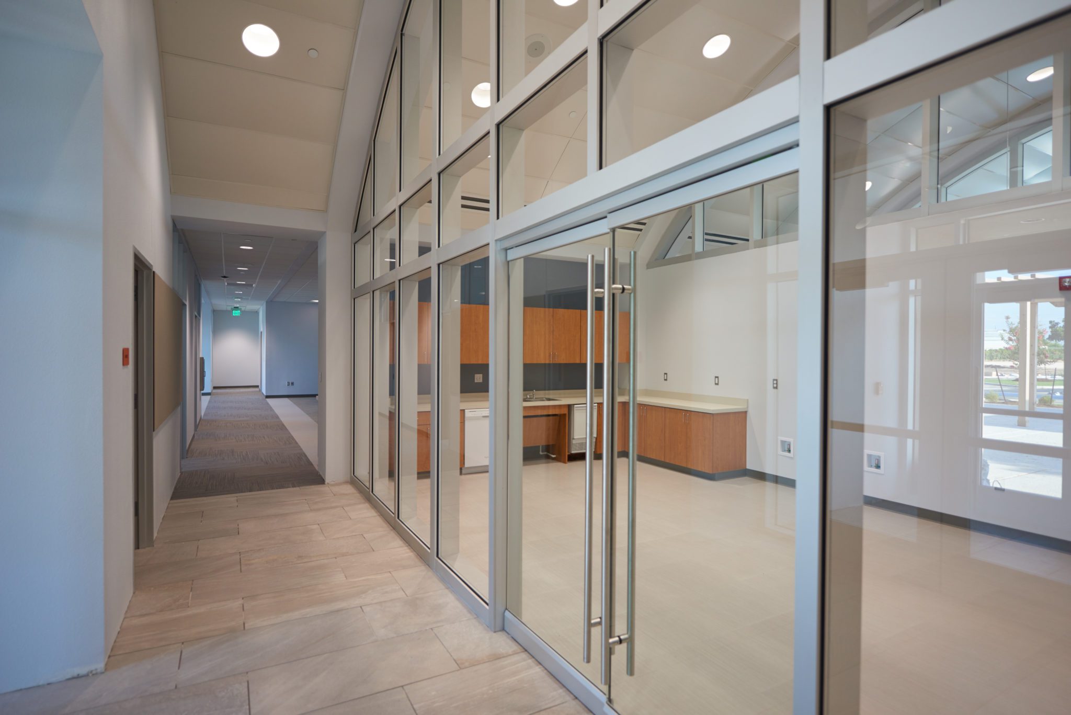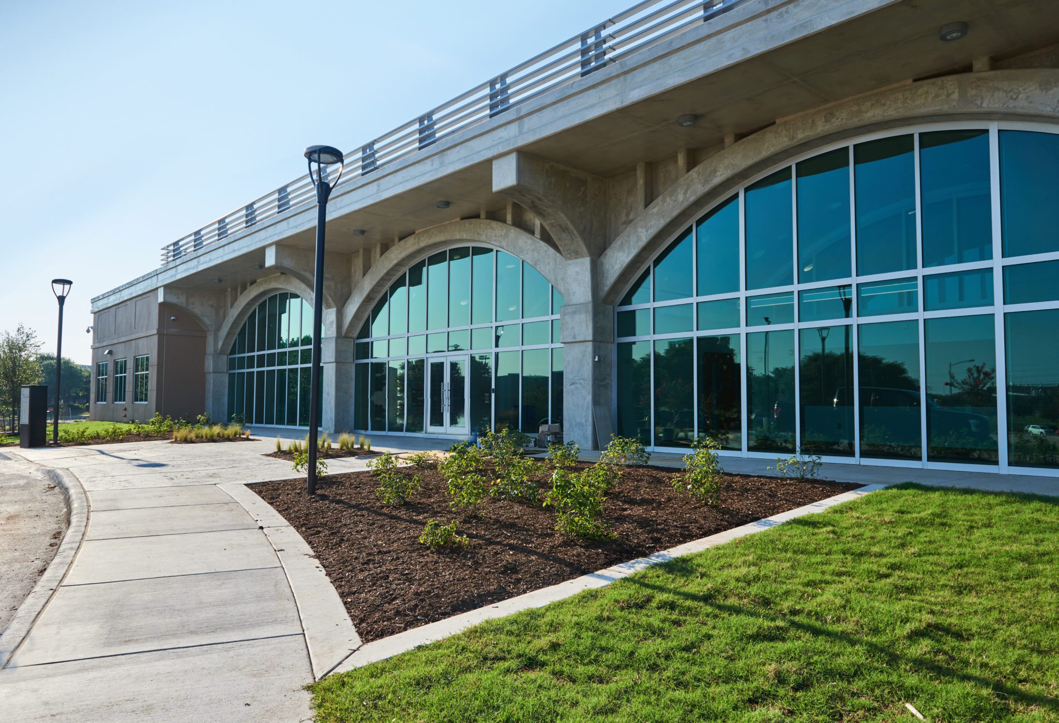The JD Abrams Corporate Headquarters project consisted of a 15,500 SF one-story concrete tilt-wall and steel frame office building with certain features that replicate the Congress Avenue Bridge over Lady Bird Lake, which JD Abrams constructed. The facility has high-end finishes including switchable glass and lighting controls in the main conference room.
There is a vast amount of outdoor amenity areas for employees to use including serene picnic areas covered with true Texas style awnings. The HVAC system utilizes Daikin VRF systems and has data-based energy management control system that integrates all utilities. A backup generator and lightning protection system was also installed.
