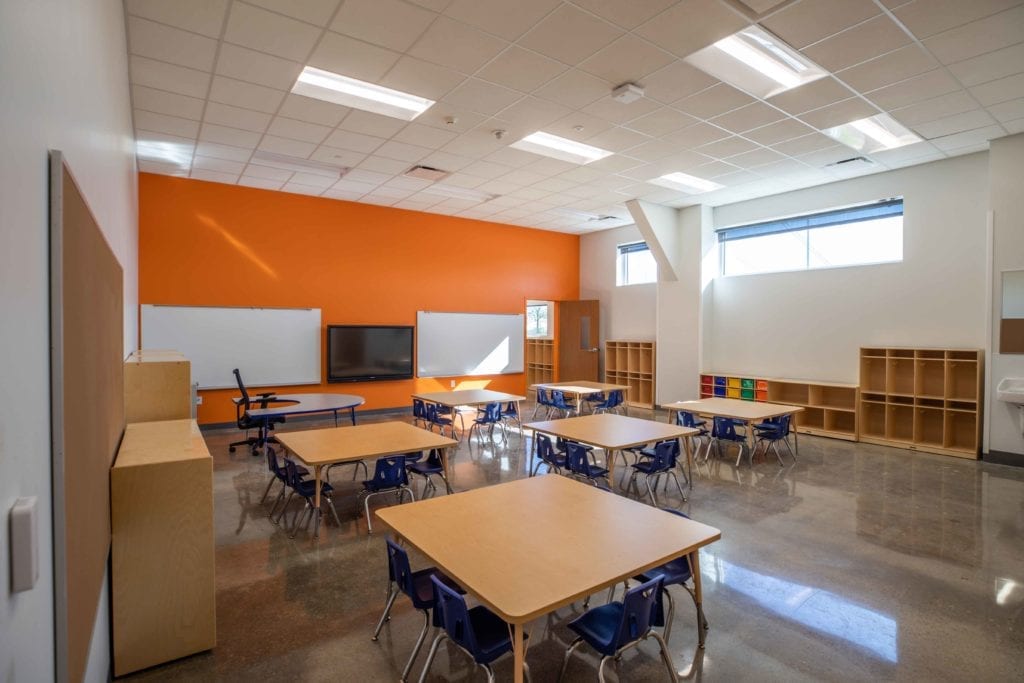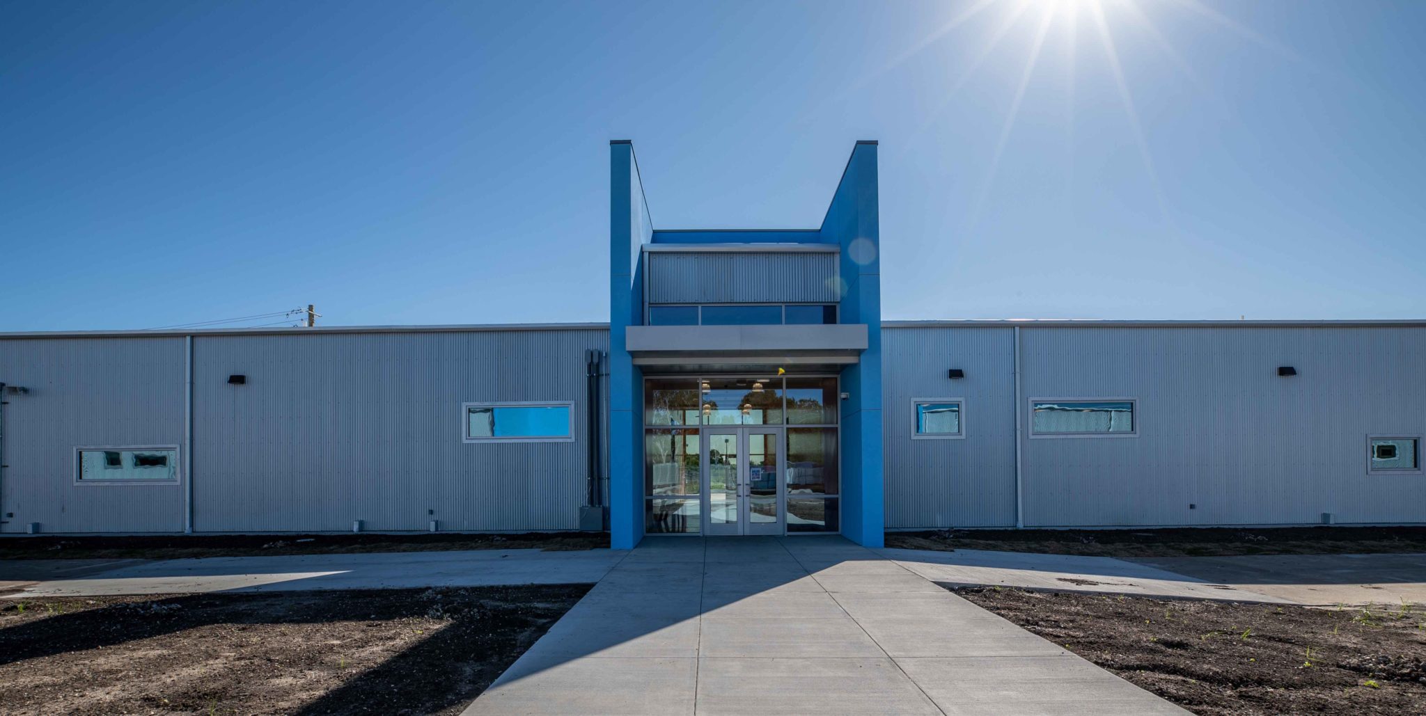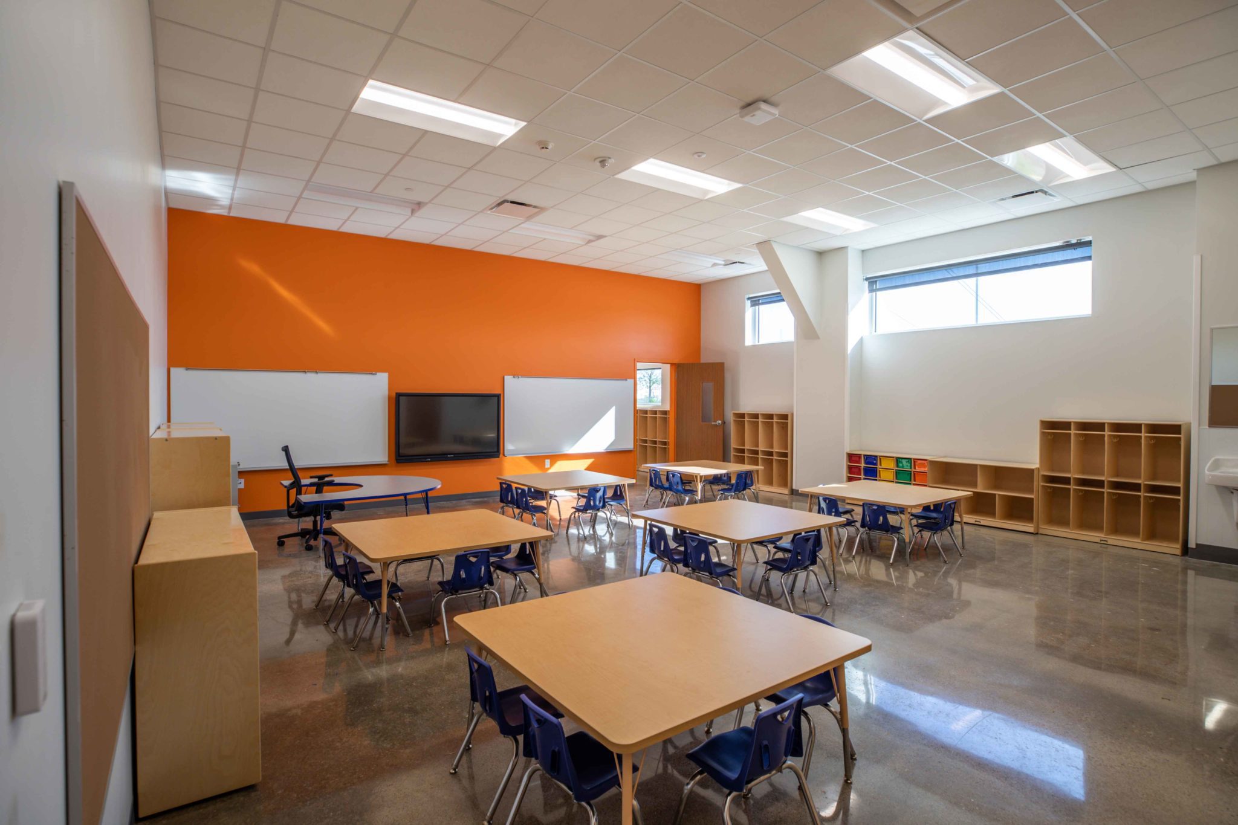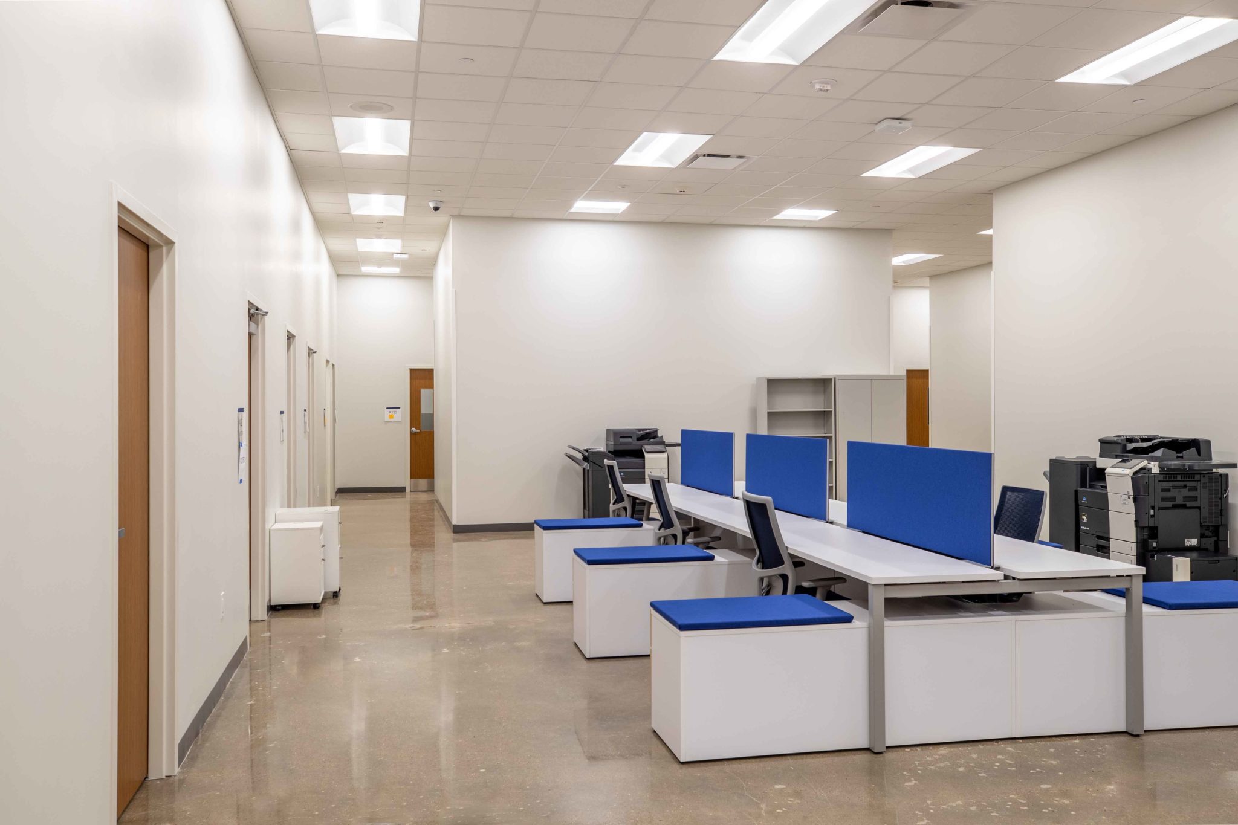KIPP Journey Campus project included the renovation of three existing pre-engineered metal buildings into Primary School Buildings for grades pre-k to fifth grade with administrative suites, cafeteria café and kitchen. The site received two detention ponds with the dual purpose of relieving the property of storm water and as a green space for a soccer and a football field. Two additional parking lots were added for a total of 394 parking spaces. The driveway approaches were modified with the respective turn lanes for vehicular traffic.
The existing slabs-on-grade (SOG) were post-tensioned, which led to the redesign of the underground utilities to reduce the amount of sawing cutting of the existing slabs.
The KIPP Journey Campus serves the Fort Bend County community by offering a tuition-free, public charter schools as an alternative to the public schools in the area.



