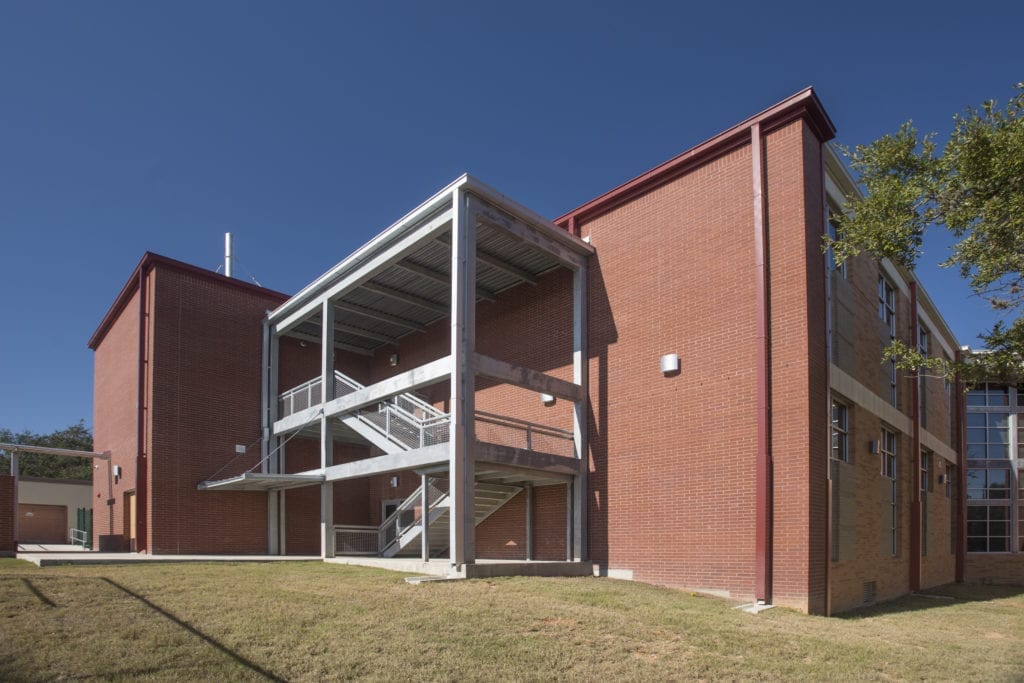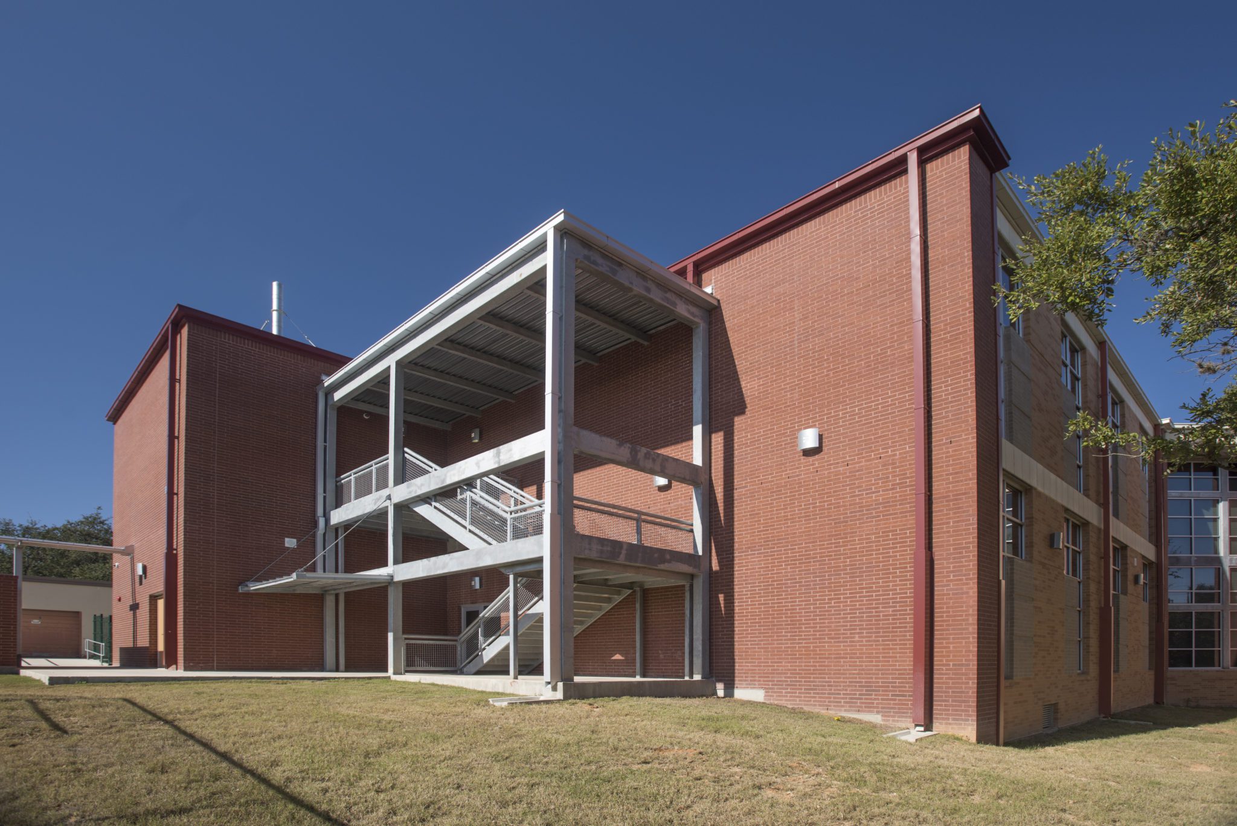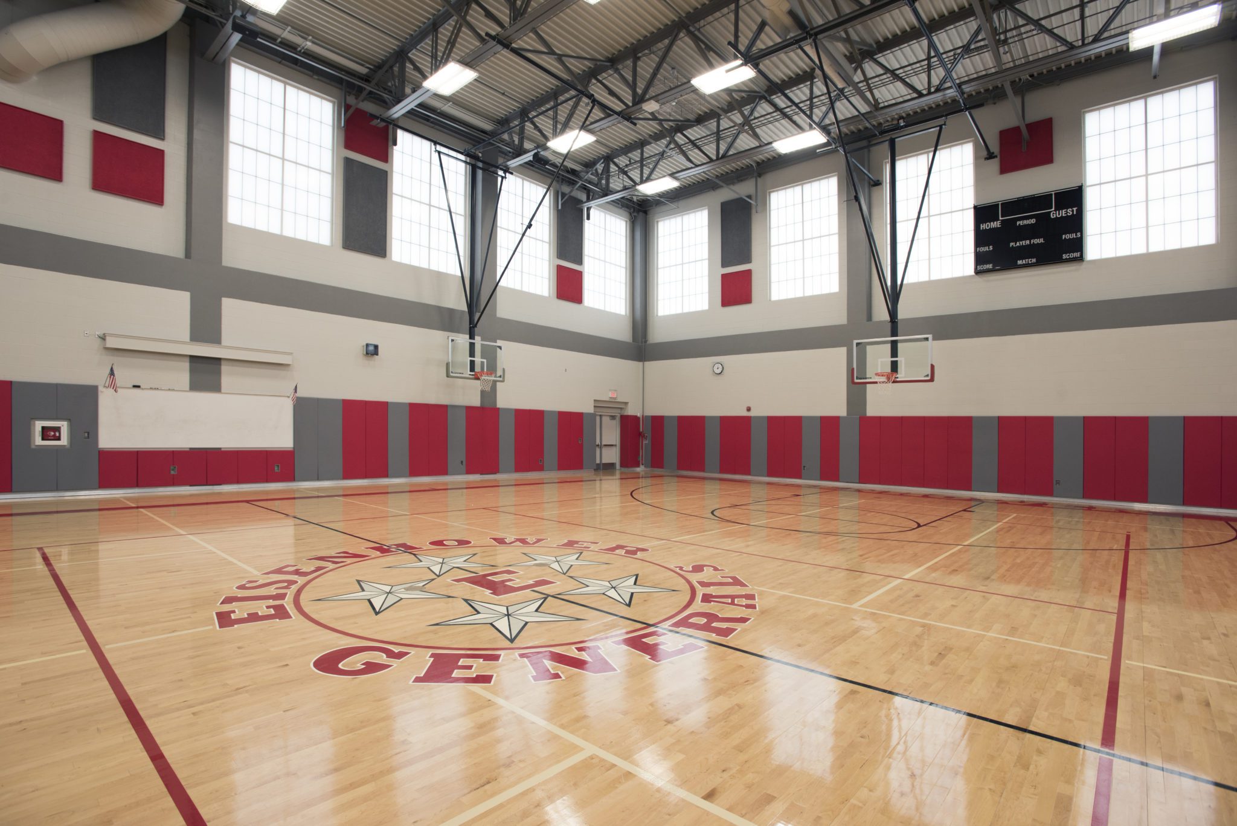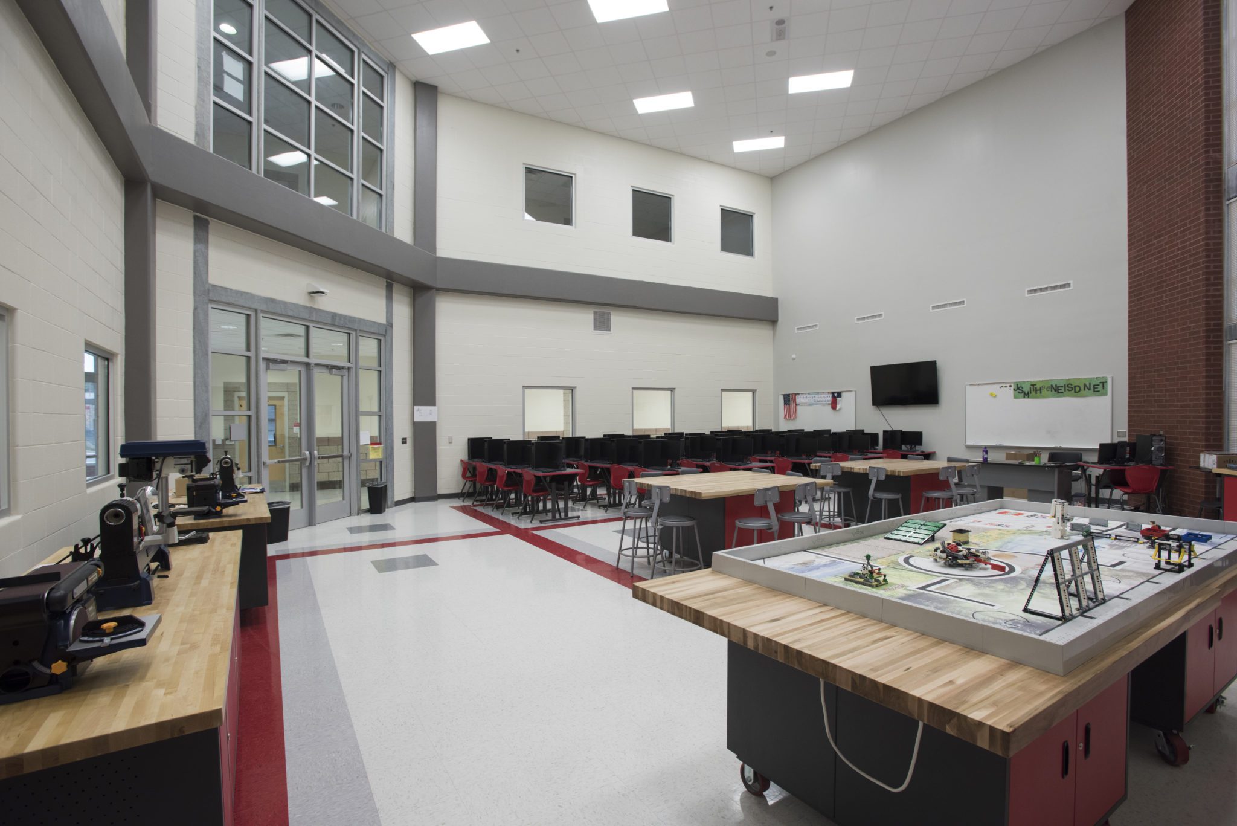As part of the 2011 Bond Program, Joeris was awarded the additions and renovations projects at Eisenhower Middle School. Construction included a new classroom addition that replaced seven portable classroom buildings at the campus and replaced the existing athletic support areas with an athletic facility addition to reusing the auxiliary gymnasium within the design concept.
Construction also consisted of the following: fourteen grade-level classrooms; one resource classroom; collaborative learning center; athletic support areas including; boys’ and girls’ athletic and P.E. locker room and storage areas, men and women coaches’ office areas, weight room, laundry room, lobby, public restrooms, and concession stand; new competition gymnasium; central plant expansion; fire lane extension; parking lot expansion; landscaping, irrigation, drainage, site utilities, and infrastructure improvements to complement the new classroom and athletic facility additions; two tennis courts and an outdoor basketball court; and a detached athletic storage and restroom facility.



