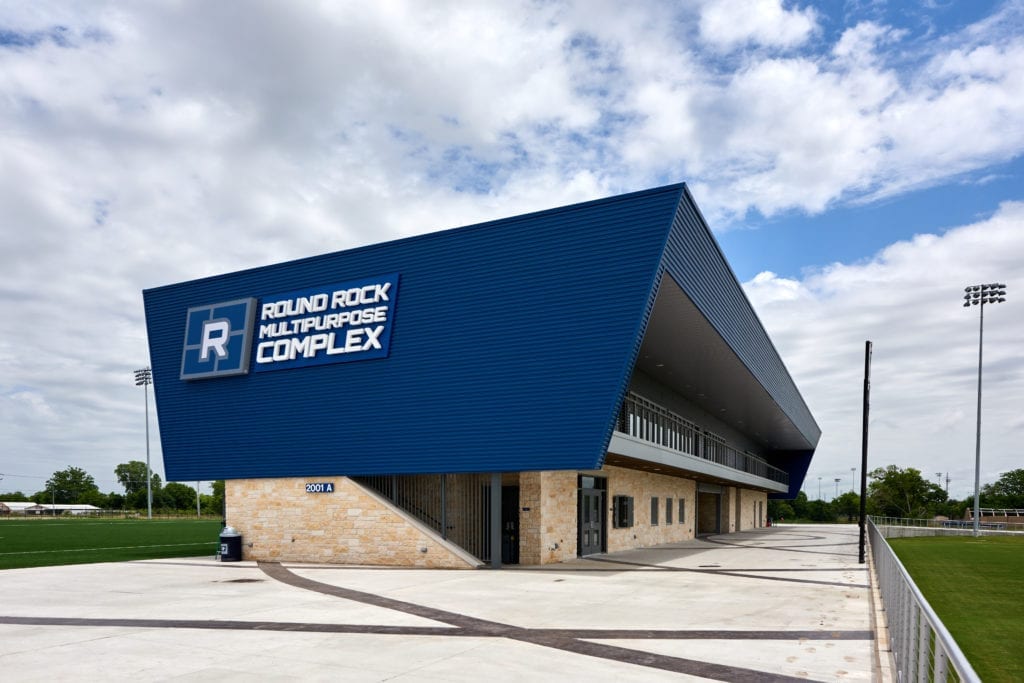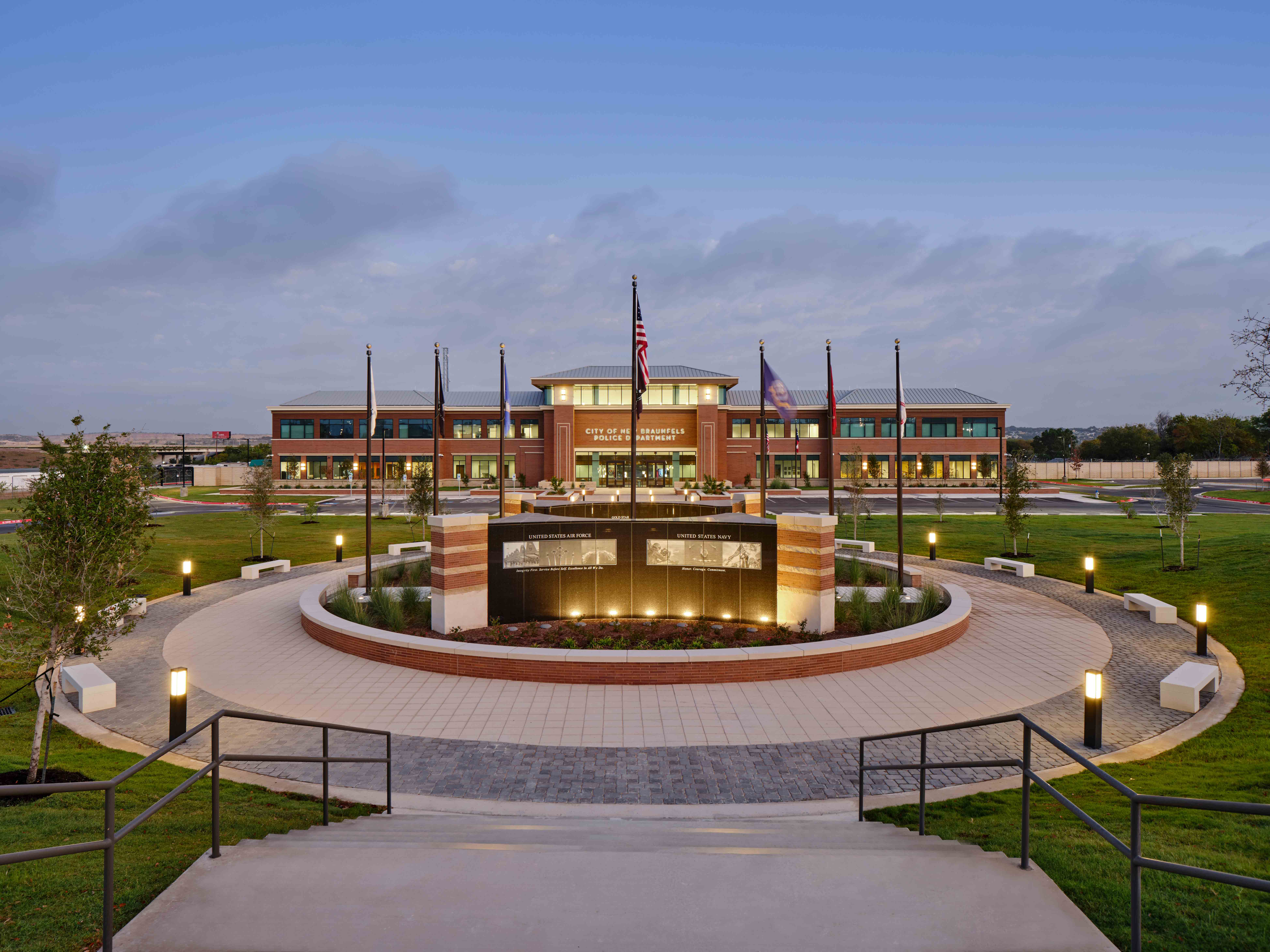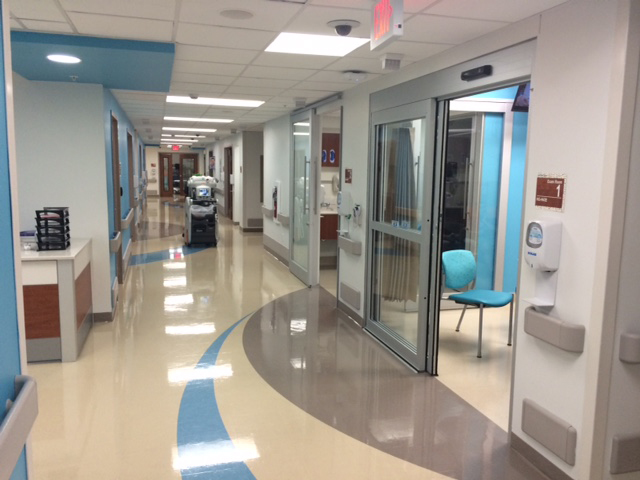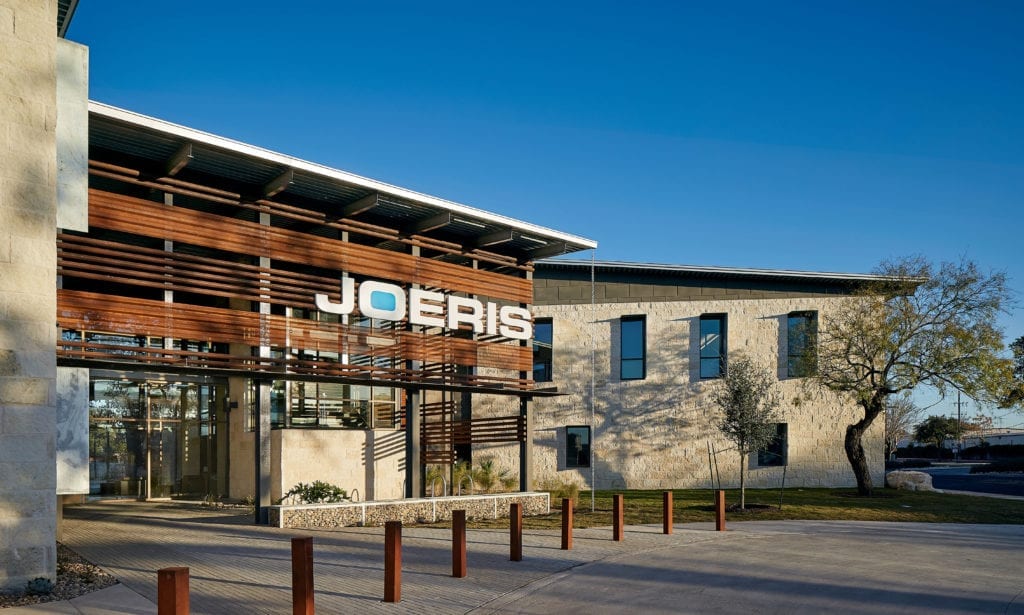Services
Services

Pre-construction planning is vital for successfully bringing your project in on time, at or under budget, and to your satisfaction. This is where the Joeris trust-building philosophy really comes into play. We bring as many voices to the table as possible to contribute ideas for saving costs and streamlining schedules, but always with established quality controls.
The pre-construction phase allows us to thoroughly evaluate a number of factors – and to provide the following expertise to benefit your project:
- Pre-construction Phase Management
- Cost Budgeting & Estimating
- Value Analysis and Management
- Existing Conditions Analysis
- Building Information Modeling
- Virtual Design Collaboration
- Schedule Development
- LEED/Sustainability Management
- Bidding and Bid Packaging
- Site Logistics Planning
- Construction Buyout & Phase Sequencing
- Real-Time Cost Feedback
- Total Cost of Ownership Analysis
Each Joeris project will be thoroughly pre- planned to allow a smooth transition from phase to phase. Our design-build team will work collaboratively with the client’s team from day one. We have extensive knowledge regarding any and all issues with construction and can not only point out potential problems, but will offer alternative solutions that won’t negatively impact the design process. Critical materials and long lead items will be identified up front. The project will be planned out using the LPS method, consisting of five steps: Master Planning, Phase Planning, Make-Ready Planning, Weekly Work Planning, and Learning.
We will provide a complete package of construction services to include the following:
- Establish site organization, including work and storage areas
- Establish job site management organization and job site procedures
- Maintain daily log for job site record and maintain as-built drawing and records
- Provide general conditions work to meet project requirements
- Monitor and maintain quality control
- Provide a complete commissioning program encompassing activities from pre-construction through close-out
- Shop drawing control
- Equipment and material control
- Provide and monitor overall progress and short interval scheduling
- Prepare billings and progress payments
- Conduct subcontractor coordination meeting
The close-out phase of the project is pivotal because it provides the client with the tools and information necessary to take ownership of the facility. This is an exciting moment that many of us think when we remember being “handed the keys” for the first time, and we spent the next year becoming acquainted with our new place of residence.
Close-out may include some, or all, of the following:
- Provide operating and maintenance manuals
- Secure and assemble warranties or guarantees
- Provide check-out of equipment
- Instruct operating personnel in equipment operating and maintenance procedures
- Assist in actual start-up of equipment
- Complete all punch list items
- Implement close-out procedures and ensure requirements are met



