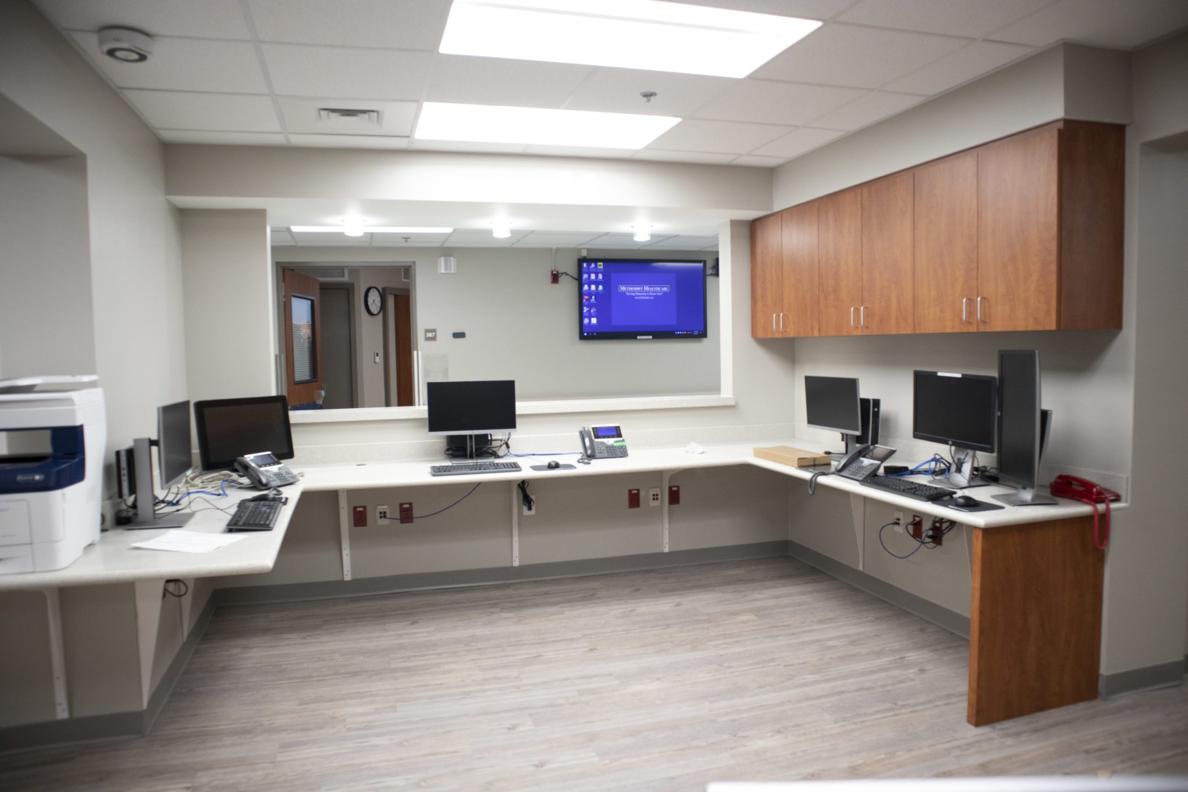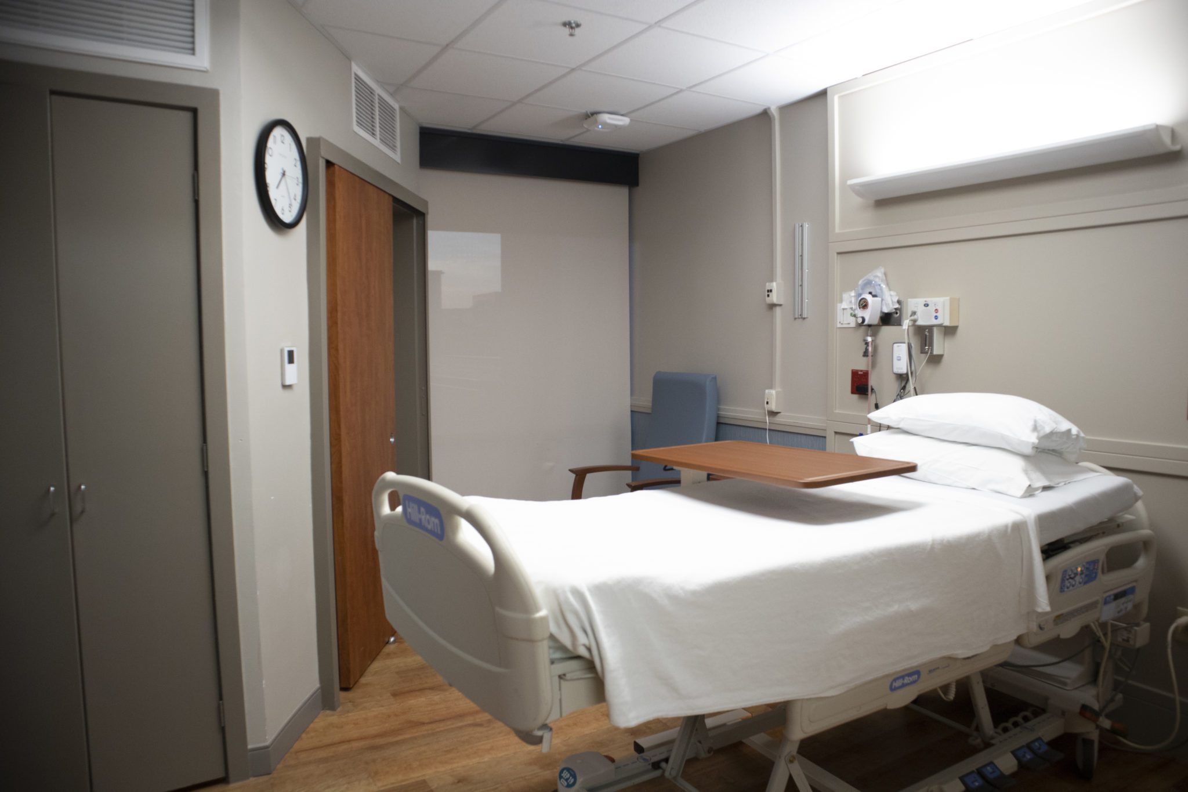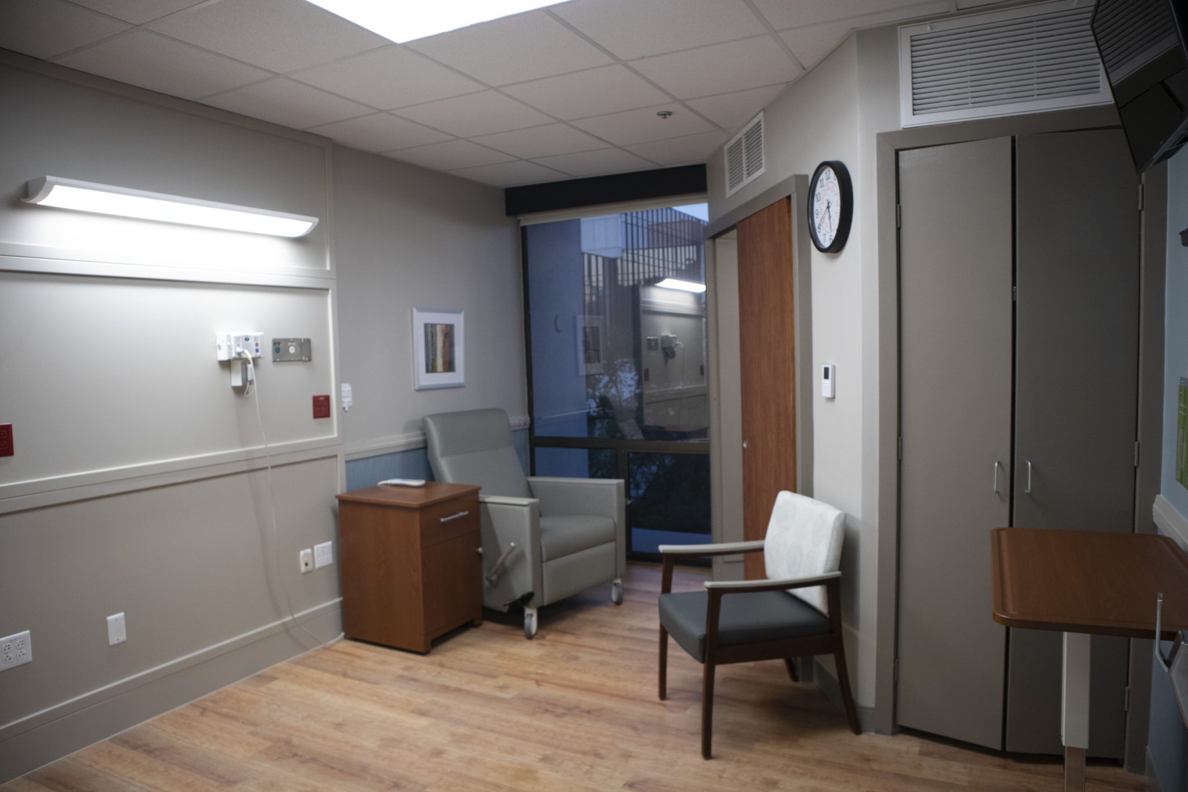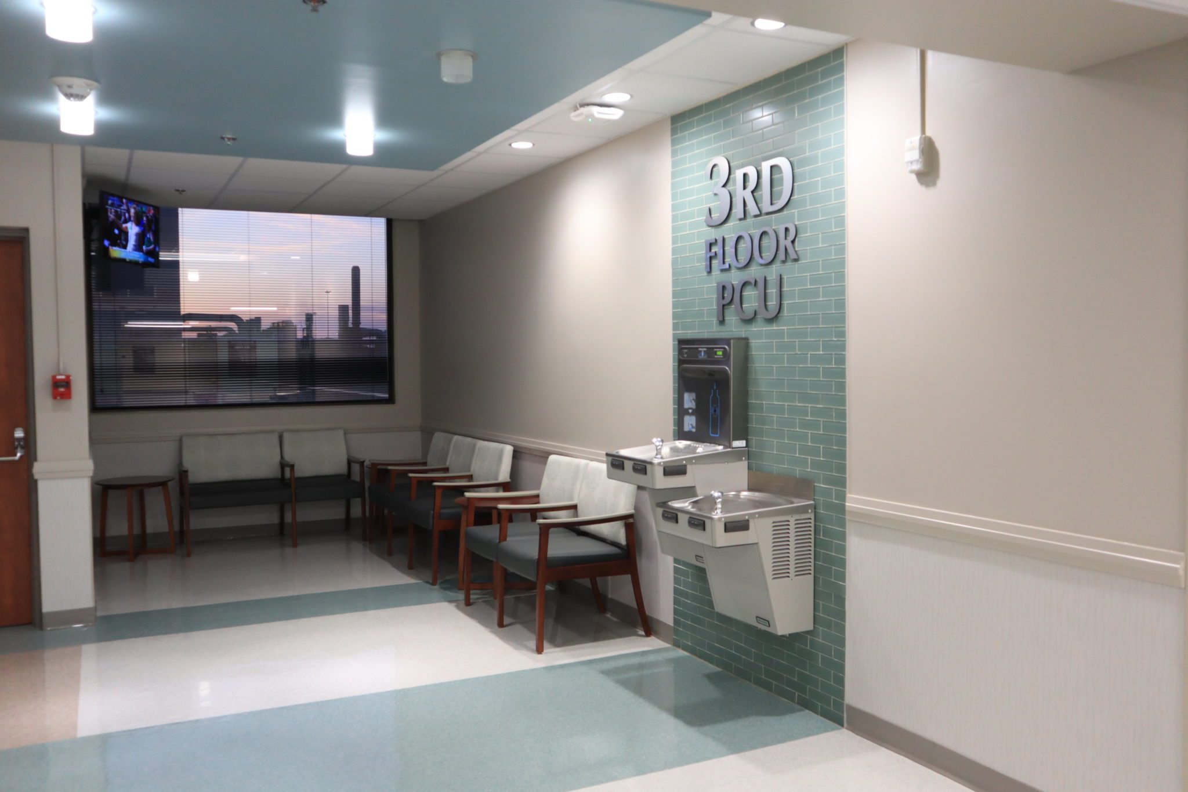his project consisted of various renovations and additions to the Metropolitan Methodist Hospital. Projects included renovations of the third floor patient rooms, nurse’s stations, and storage areas. Challenges include working within an operational facility and within areas still servicing patients.
Metropolitan Methodist 3rd Floor Renovations
Healthcare | San Antonio
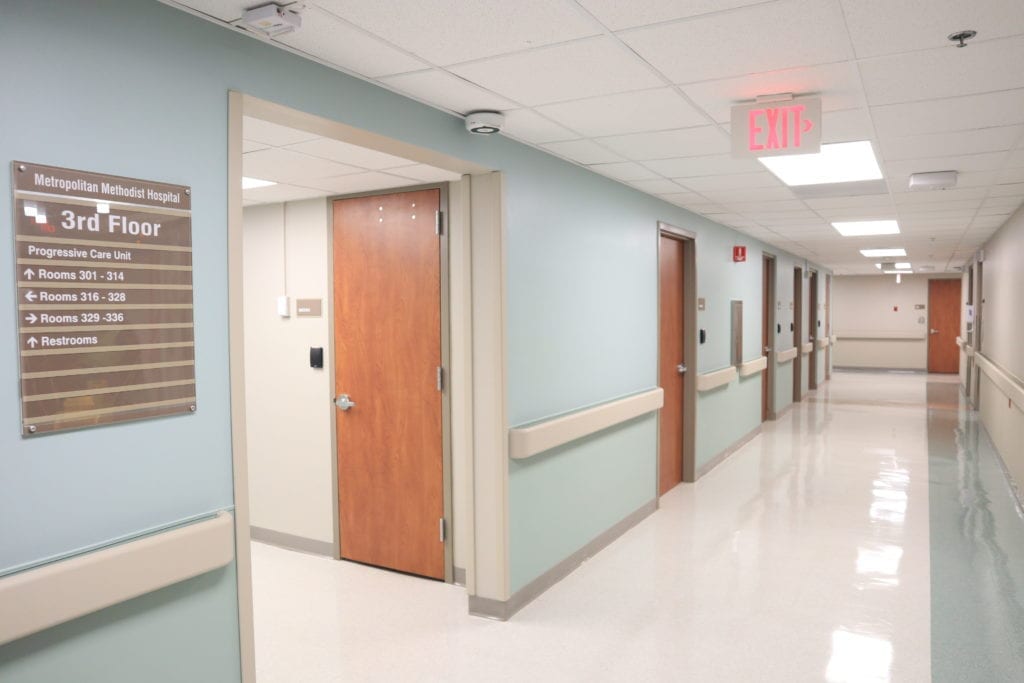
- Project Scope 20,000 SF 3rd Floor Renovations
- Completion Date July 2019
- Owner Metropolitan Methodist Hospital
- Architect WCA Architects
- 2020 SABJ Building San Antonio Awards, Best Healthcare Project
