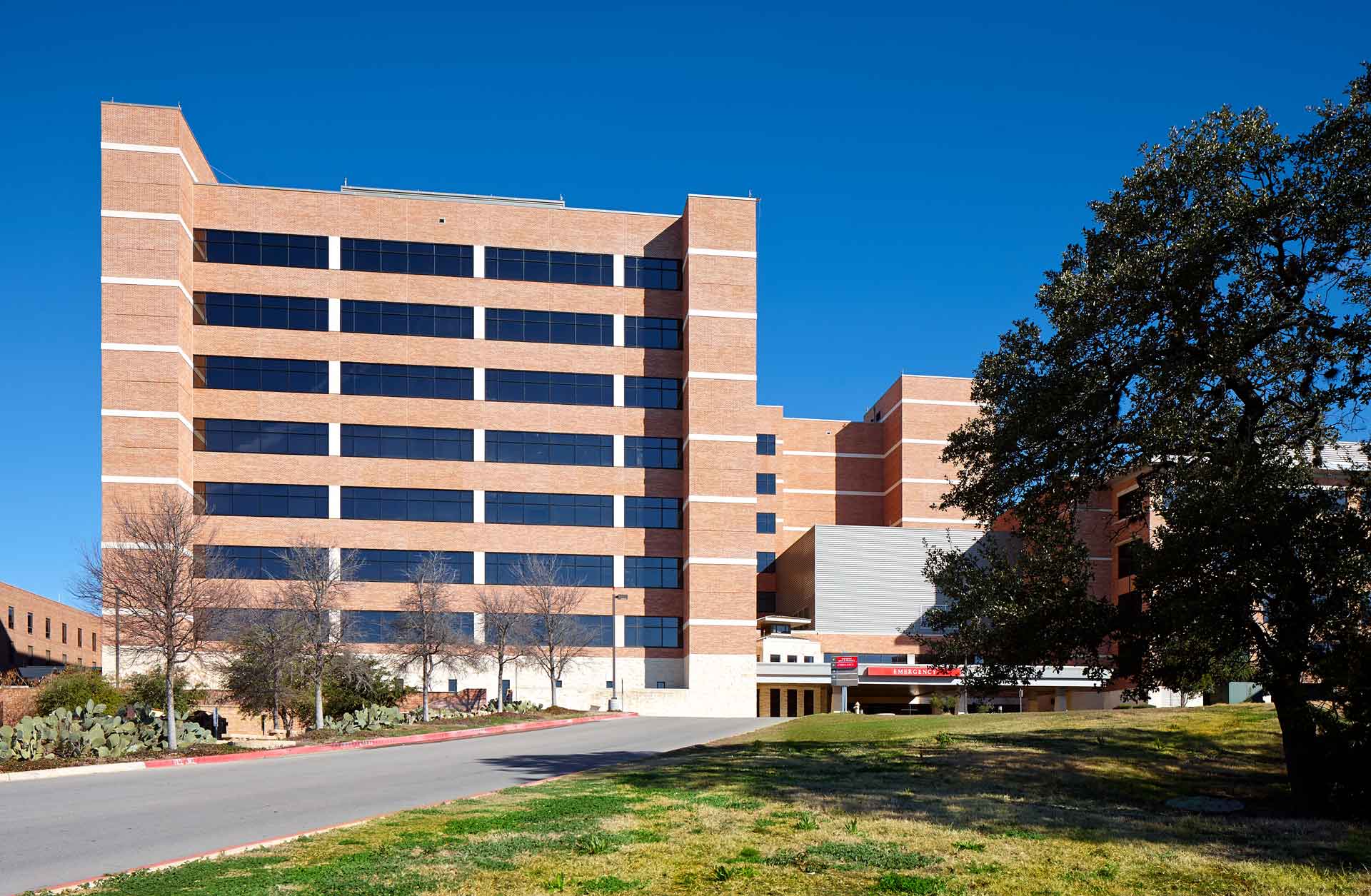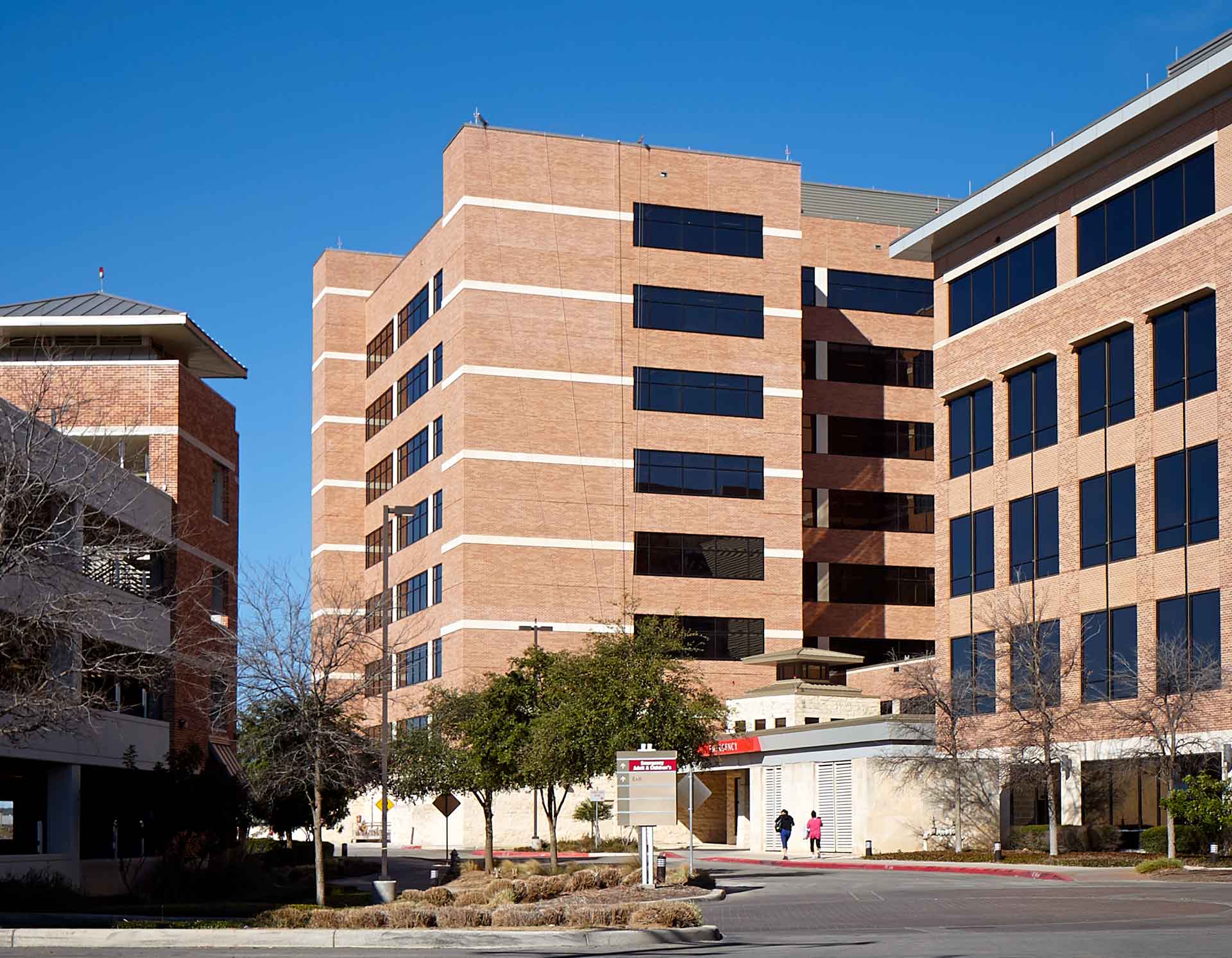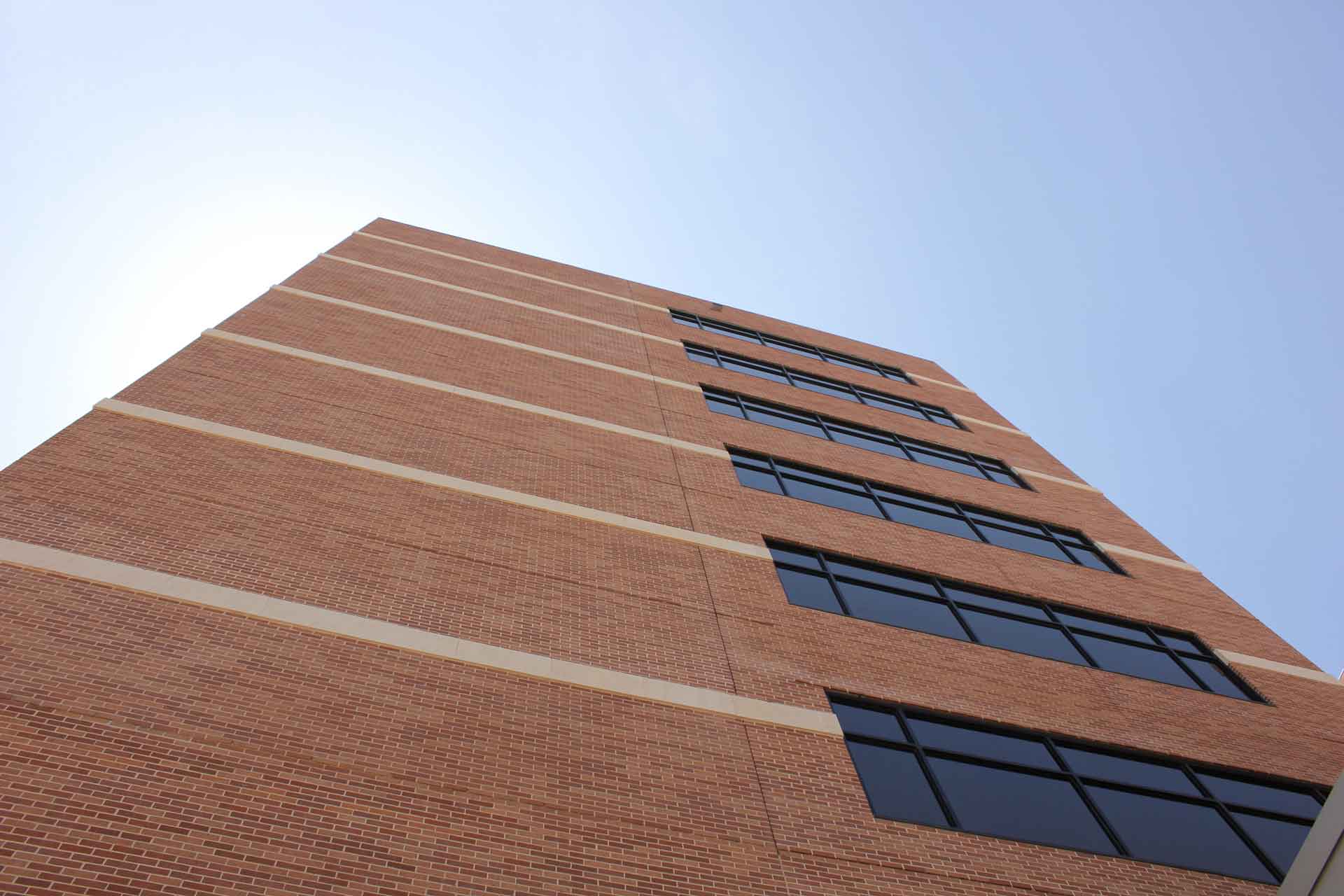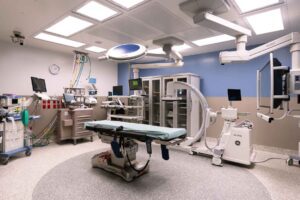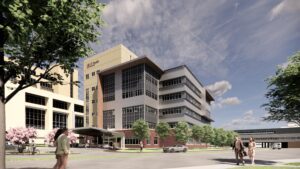This six-story vertical expansion project was constructed on top of the fully-functional NICU floor, located on the second floor. The six additional floors contain 60 new NICU beds, postpartum rooms, labor and delivery recovery, new patient rooms, operation rooms and a penthouse mechanical room.
North Central Baptist Vertical Addition
Healthcare | San Antonio
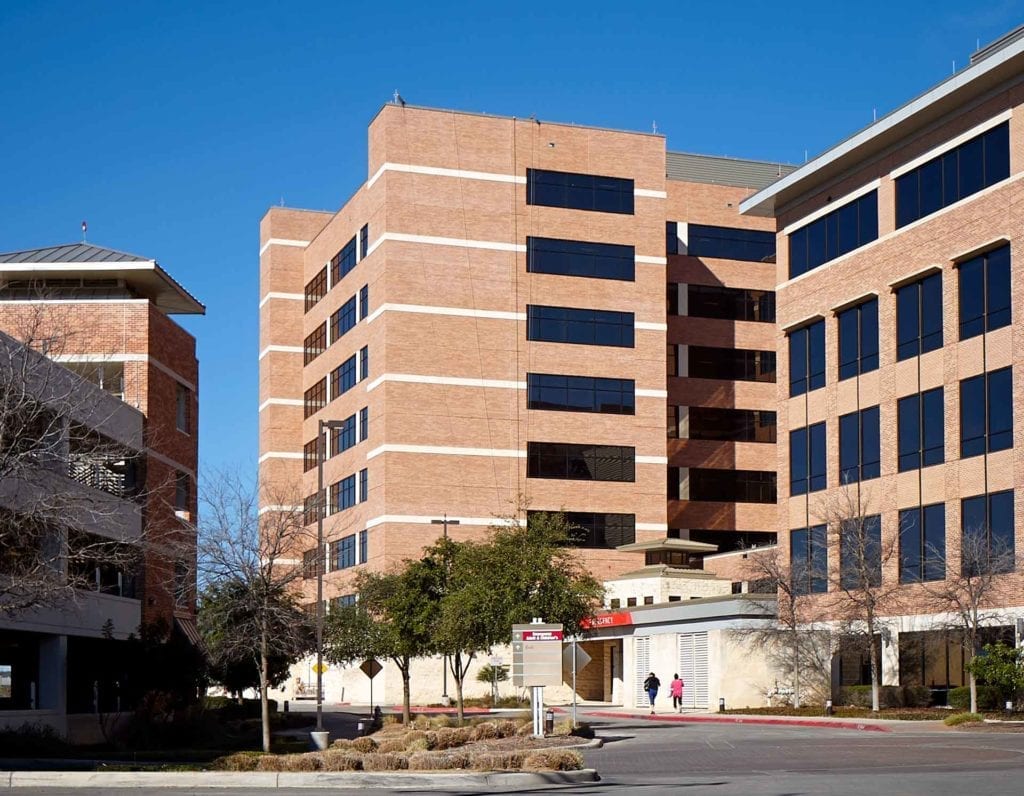
- Project Scope 181,000 SF Healthcare Expansion In partnership with J.E. Dunn
- Completion Date December 2013
- Owner Baptist Hospital System
- Architect Earl Swenson Associates
