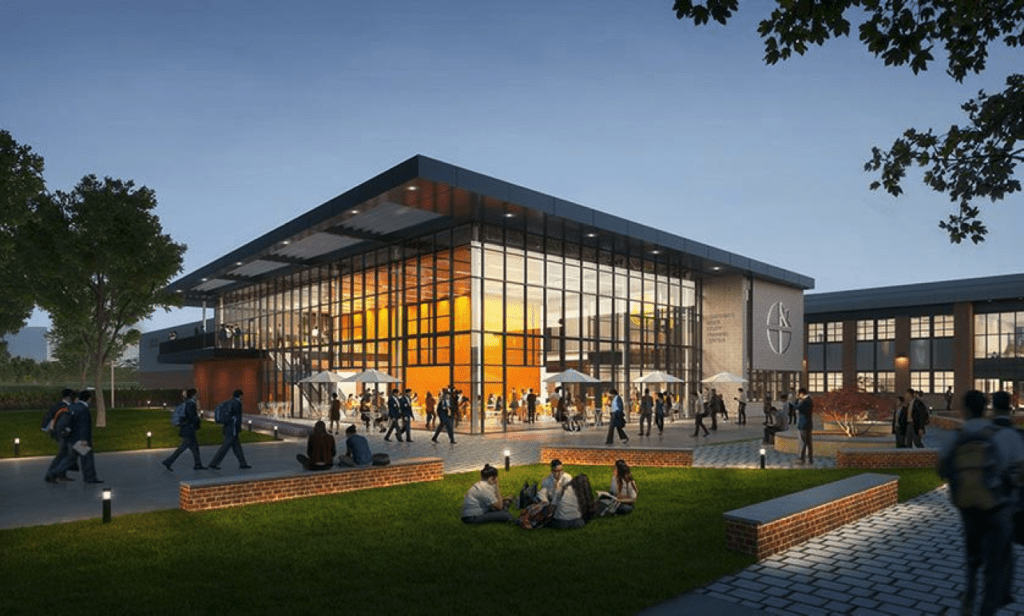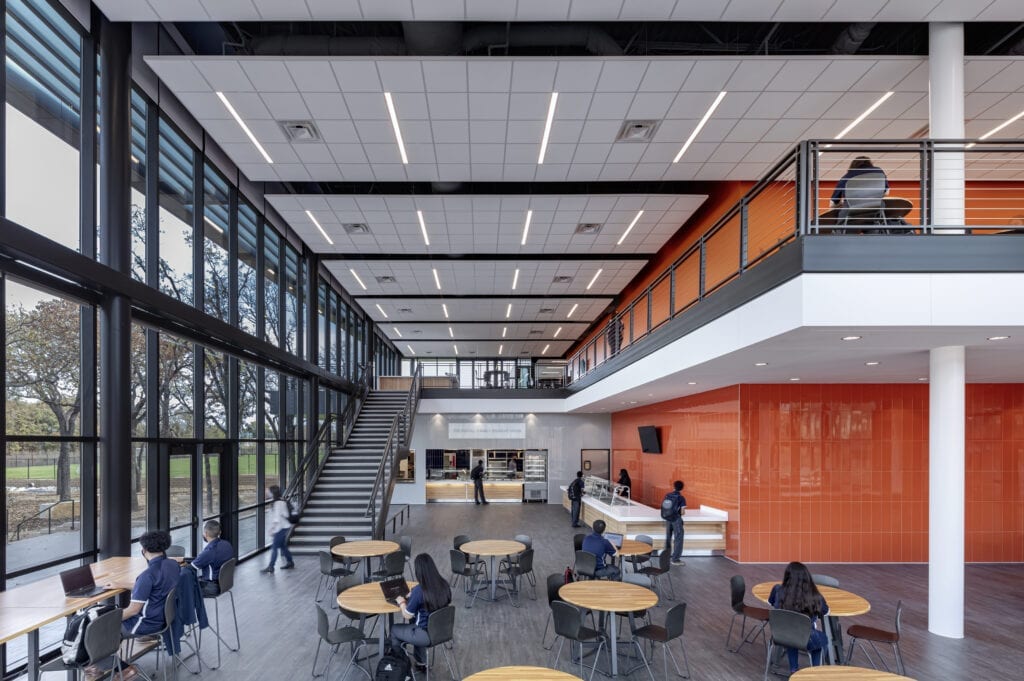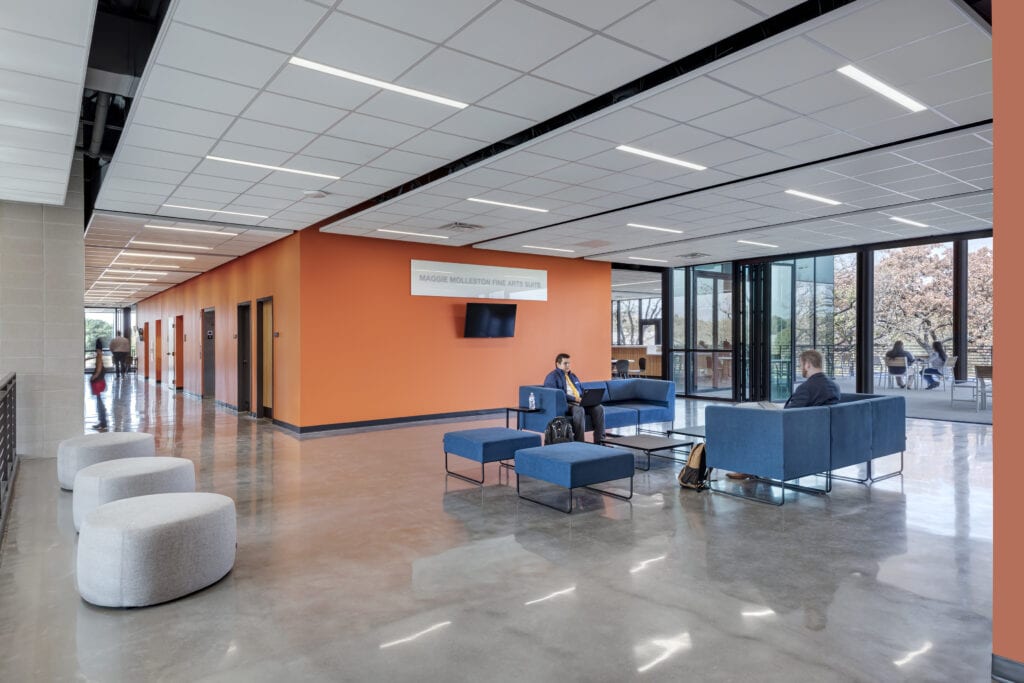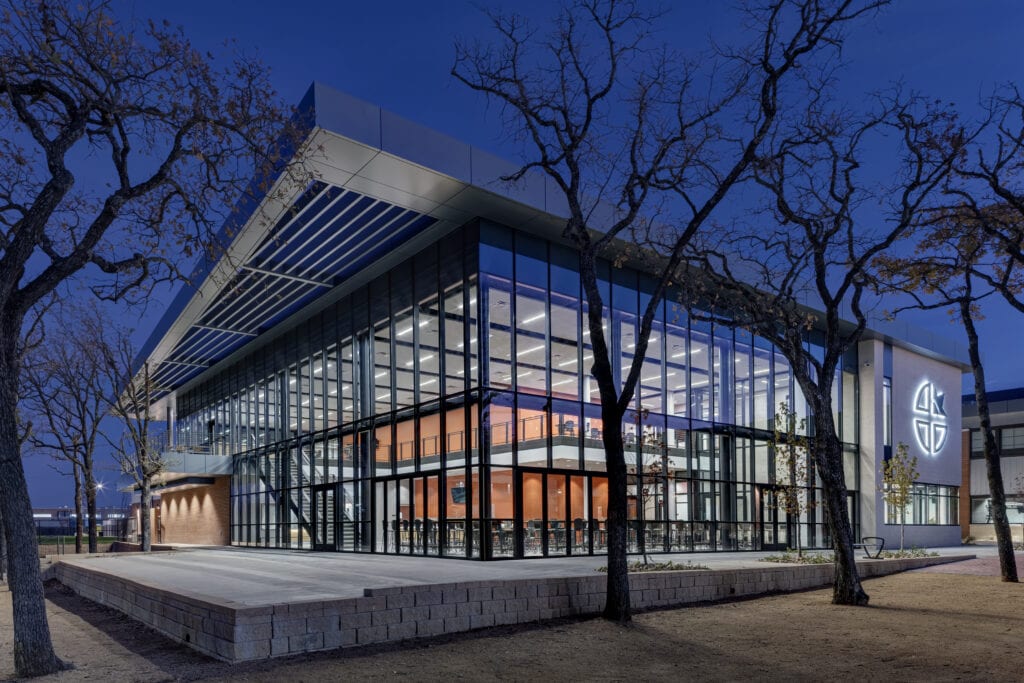Estimated reading time: 6 minutes
Addressing the needs of the current and future student body of Cristo Rey Dallas College Preparatory was the purpose of building the new, 40,435 SF Innovation Center located in the Pleasant Grove area of Southeast Dallas.
TEXO Awards Cristo Rey with Excellence in Construction Award
Serving a largely urban area and low-income youth, the school focused on improving access to the fine arts, mental and spiritual health, healthy nutritious meals, and a competitive sports program.
The Innovation Center shapes healthy minds, bodies, and souls and prepares students for higher education and working in “the real world” through the new Corporate Work-Study Program (CWSP) housed in this new facility.

Project Attributes
Located near the existing campus academic building and adjacent to the on-campus Catholic Church, the LEED-certified Innovation Center fits nicely among the copse of oak trees.
Designed by Glenn Partners to match the existing campus architecture, the Innovation Center features exterior red brick, burnished block, glass storefront and curtain wall, and aluminum composite materials (ACM).
The ACM fascia and soffit align with each other at the joints and with the window mullions to create an unobstructed view and the appearance of seamless unity among all the different construction materials.
The building’s impressive curtain wall and store front windows filter in natural lighting and the open-air design with bi-folding glass doors allows easy access to the courtyard and patio areas. The pedestal pavers provide a seamless transition from the common area overlooking the soccer field.
The exterior of the building also includes an ACM trellis with steel louvers and hardscapes. In addition to the construction of the Innovation Center, Joeris also built the soccer field located behind the facility. Construction of the soccer field included the grass-sodded field, sports lighting, fencing with mow strip, and surrounding retaining wall.

The interior features polished concrete floors, decorative steel railings, and pre-cast concrete stair treads. The Innovation Center is a two-story building that serves as the student union on campus. There are counseling suites, a chapel, clinic, student life office, Winn Science Wing, and Fine Arts Wing.
There is also a 2,300 SF kitchen and 5,220 SF dining area that serves students two meals a day. The Leadership Suite inside the CWSP offers spaces for student training and collaboration.
This building includes classrooms and state-of-the-art chemistry, biology, and engineering labs. The Fine Arts Wing provides students with access to culture through music, theater, and visual arts. Lastly, the Innovation Center houses a competitive gym that also doubles as a storm shelter.
Project Challenges
Belled Piers Become Straight Piers
One of the first challenges during construction was the realization that the drilled bell piers needed to support the building foundation were not going to work. Poor soil conditions caused the ground to collapse at the bell.
The project team worked with the structural engineer on this issue and opted to choose straight piers instead.
Coordination & Space
Construction of the Innovation Center and soccer field occurred over the course of eleven months, from September 2019 to October 2020. More than half of this time the school was an active campus with several hundred students, faculty, and staff traversing the campus.
The site of the new Innovation Center is roughly 30 feet from the existing academic building which housed, at the time, all classes.
The proximity to the existing building, safety considerations needed for an active campus, and protection of the existing trees that would be the new courtyard were three of the ongoing challenges the project team dealt with throughout the project duration.
Construction fencing was installed surrounding the project site as a barrier from the academic building and parking lot. Pedestrian ramps were placed among the trees in the courtyard to provide additional walking paths around the site. The layout of the ramps, fencing, and barricaded areas were constantly shifting as construction progressed.
The project team coordinated with the school throughout construction, communicating when construction equipment, such as boom lifts, would need to block pedestrian paths or when excessively loud construction activities, like saw cutting of the pavers, would occur. These activities would take place after school hours or on the weekends so as not to disturb classes.

Delay in Procuring Materials
The pandemic and resulting shutdown in business operations throughout the country presented a challenge in sourcing and procuring construction materials. The project experienced steel delays and inconsistencies in materials to match the existing academic building. Because the school desired both buildings to have a similar design, the same or highly similar construction materials were needed for the Innovation Center.
The red brick used on the exterior of the existing buildings on Cristo Rey was very difficult for the manufacturer to source and matching the grout color exactly became a challenge once the brick did arrive.
Unique Construction
The Cristo Rey Preparatory School is currently in Phase II of a four-phase master plan expansion of the school. Each and every precious acre on the small campus is spoken for and an unsightly above-ground storm detention system was not part of the plan.
An underground storm detention system was installed as well as a butterfly roof on the Innovation Center. The butterfly roof eliminates the need for a gutter system and downspouts that pour water on the surface.
Instead, the butterfly roof captures the rainwater in the central basin and transports it away from the school buildings and soccer field, through the building, and out through the storm detention system. The quality of the stormwater design and efficiency in water use reduction both contributed to this project’s LEED certification.

Schedule
The scheduled completion date was affected by the project challenges and the impact of the COVID-19 pandemic. The final completion date was delayed; however, Joeris and school officials worked together to mitigate the impact of the delayed opening. Through collaboration and clear communication, an agreed-upon move-in date for October 2020 was achieved.
Summary
The new Innovation Center on the campus of Cristo Rey Dallas College Preparatory serves as a physical symbol of the school’s commitment to serving their community. Students in low-income households are more likely to struggle with mental illness and depression and experience food insecurity at home, both resulting in lower grades in school.
With a suite of counseling services and commercial kitchen and dining areas, the Innovation Center meets students’ emotional and physical wellness needs. A chapel and 5,600 square feet dedicated to the fine arts program meets their spiritual and creative needs as well.
Joeris is proud to have been an integral part of transforming the Pleasant Grove community and the lives of the students attending Cristo Rey. Our legacy is the expanded opportunities these, and future, students will have to be a leader for others.
