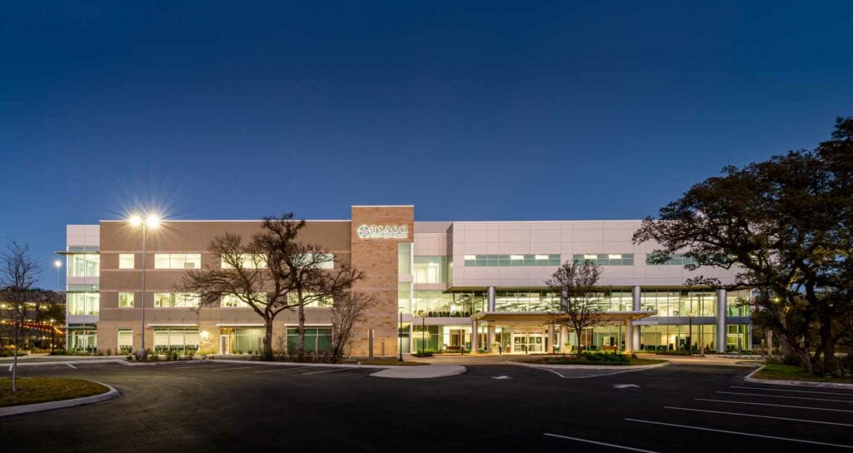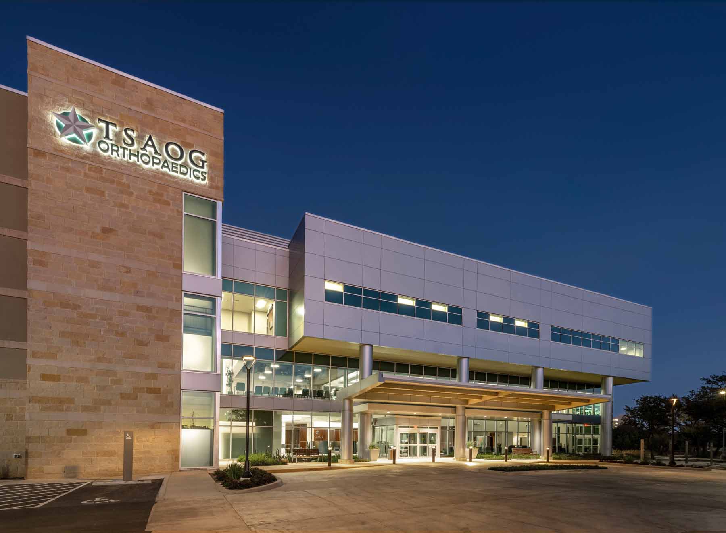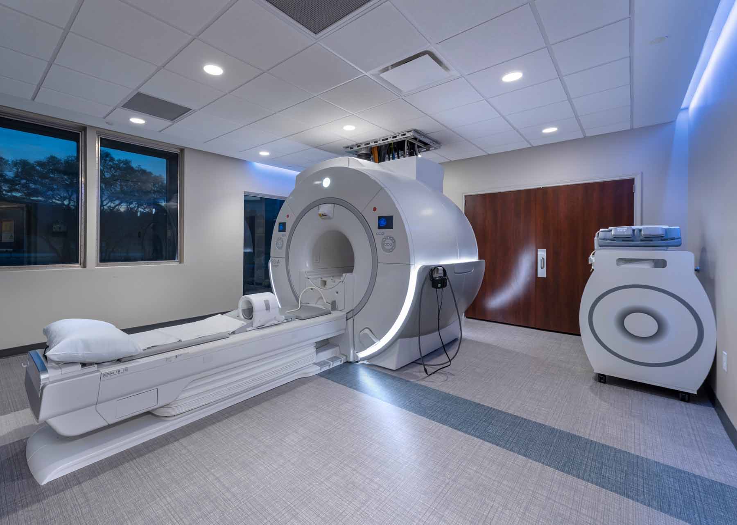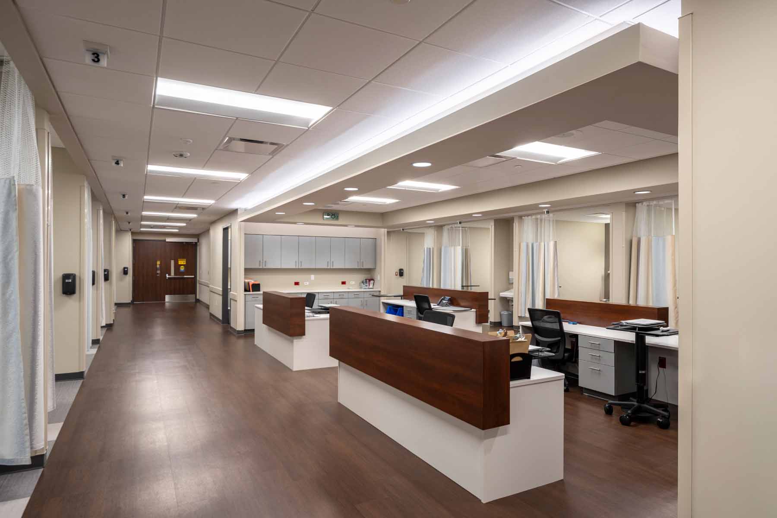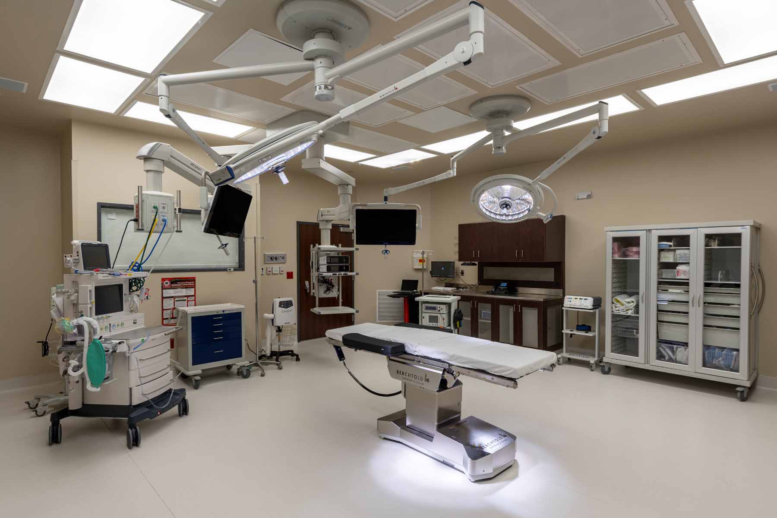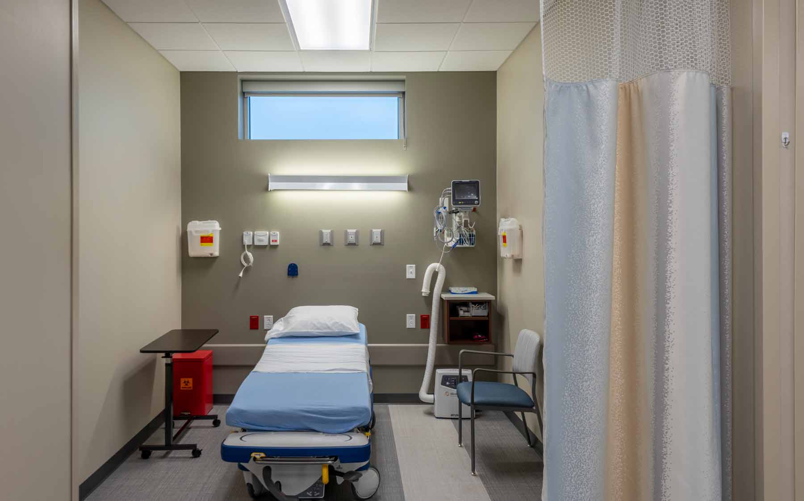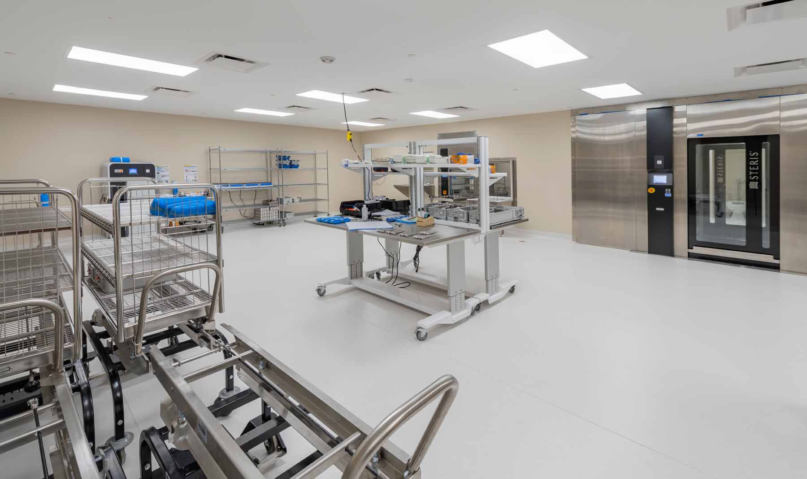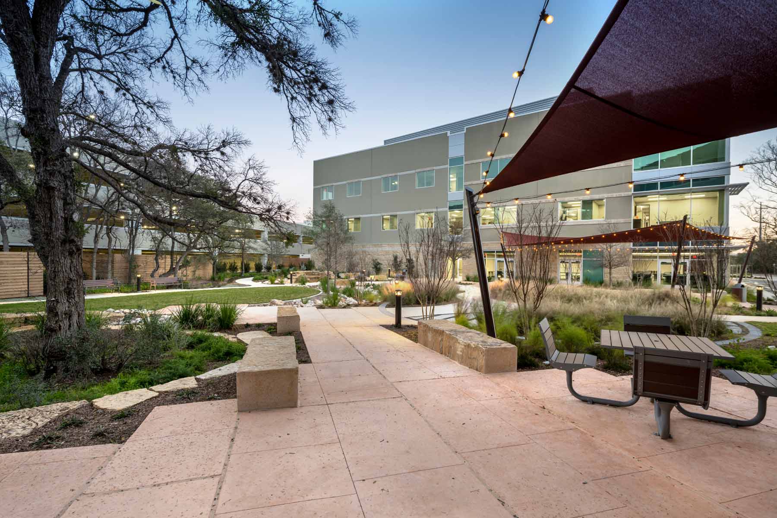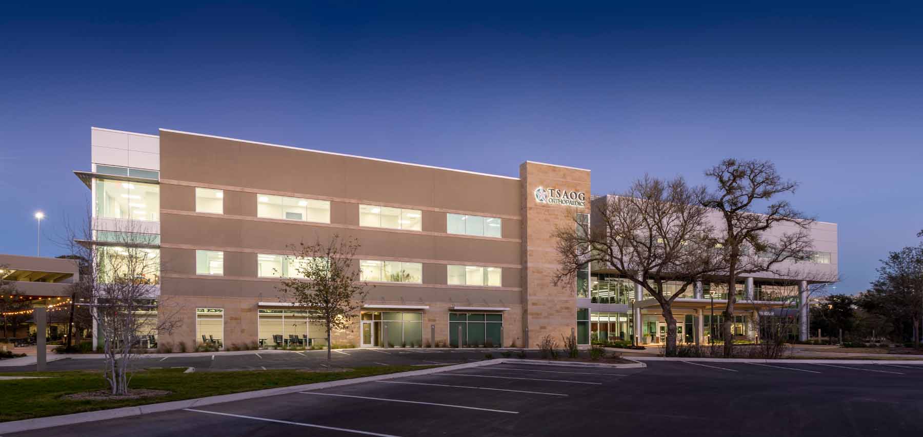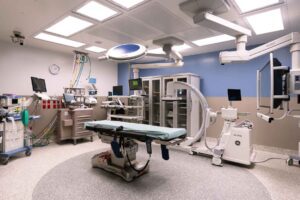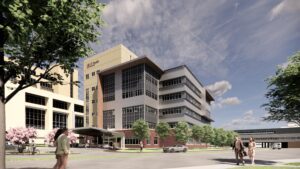Transforming Healthcare Spaces: Ridgewood Park Medical Office Building & Ambulatory Surgery Center
The Ridgewood Park Medical Office Building & Ambulatory Surgery Center (MOB & ASC) is a testament to Joeris’ commitment to enhancing healthcare construction in San Antonio. This state-of-the-art, multi-story facility spans approximately 100,000 SF and hosts a range of medical services, from orthopedic surgery and physical therapy to imaging suites and administrative spaces. As part of a larger master plan, this project is designed to support both patient comfort and community wellness.
A Comprehensive and Patient-Centered Facility
The Ridgewood Park MOB & ASC serves as a “one-stop shop” for patients, offering services under one roof to streamline patient care and improve accessibility. Developed for The San Antonio Orthopaedic Group, this facility includes an outpatient surgery center, physical therapy suite, imaging facilities, and numerous outpatient exam rooms. Designed with the patient’s experience in mind, the building offers a welcoming environment that blends practicality with comfort.
With its mix of medical clinics, physical therapy areas, and an ambulatory surgery center, this facility is equipped to meet a wide array of healthcare needs. The grand lobby, featuring natural stone and warm lighting, creates a welcoming environment, while specialized spaces like the mock operating room allow partners like Stryker to showcase advancements in medical technology.
Innovative Construction Solutions for Unique Challenges
The construction of Ridgewood Park MOB & ASC required careful coordination and innovative solutions to address several unique challenges. Located on a shared site with another general contractor managing a separate office building and parking structure, the project required precise logistical planning. Frequent closures and delays from nearby road construction added complexity to scheduling crews and material deliveries. Joeris collaborated closely with site teams to coordinate logistics, ensuring efficient workflow despite external obstacles.
Additionally, the project launched amid the COVID-19 pandemic, introducing health and safety challenges that affected labor availability and material delivery schedules. The project team implemented strict health protocols, including worker screenings and staggered schedules, to reduce crowding on-site. Weekend shifts and extended hours helped keep the project on track, demonstrating Joeris’ commitment to maintaining both schedule and safety.
Prioritizing Quality and Safety in Healthcare Construction
Safety and quality control were central to every phase of this healthcare project. Joeris + E4H Architects coordinated meticulously with medical equipment vendors to ensure seamless integration of advanced technology, such as MRI and X-ray machines, into the facility. These vendors participated in planning meetings from the project’s inception, which minimized last-minute adjustments and ensured a smooth installation process. Prefabricated components, including electrical and medical gas systems, were constructed off-site to enhance safety and reduce on-site labor.
Featuring limestone veneer, aluminum cladding, and a curtain wall glass system for natural light, the building’s exterior was intentionally designed to defy the typical look of tilt-wall structures. These choices create a comforting aesthetic that supports patient wellness and adds to the facility’s visual appeal. Joeris’ dedication to quality extended to daily inspections, ensuring each phase met the project’s stringent standards.
Sustainability and Aesthetic Design
The Ridgewood Park MOB & ASC reflects San Antonio’s character through its limestone veneer, echoing the nearby Stone Oak neighborhood.Thoughtful landscaping with live oaks, sunshade structures, and water features using recycled water provide a peaceful environment for patients, visitors, and staff. Colored concrete pavers add an additional touch, creating a sense of calm and promoting positivity.
Inside, thoughtful design enhances the patient experience with a spacious, two-story atrium and advanced features like polytronix glass in the mock OR room, which can switch from frosted to clear with a simple touch. Patient floors with private recovery spaces and natural light create a comforting experience.
Setting a New Benchmark for San Antonio’s Healthcare Facilities
The Ridgewood Park MOB & ASC redefines the standard for healthcare construction in San Antonio, blending patient-focused design, innovation, and attention to detail can transform healthcare environments. By creating a facility that combines high functionality with a welcoming aesthetic, this project not only elevates the standard of care available but also contributes to the community’s wellness. Joeris’ dedication to safety, quality, and patient-centered design has established Ridgewood Park as a model for future healthcare construction projects across Texas.
From its collaborative planning to its innovative design and sustainable practices, the Ridgewood Park Medical Office Building & Ambulatory Surgery Center stands as a testament to Joeris’ expertise in healthcare construction to enhance both patient care and community connection.
