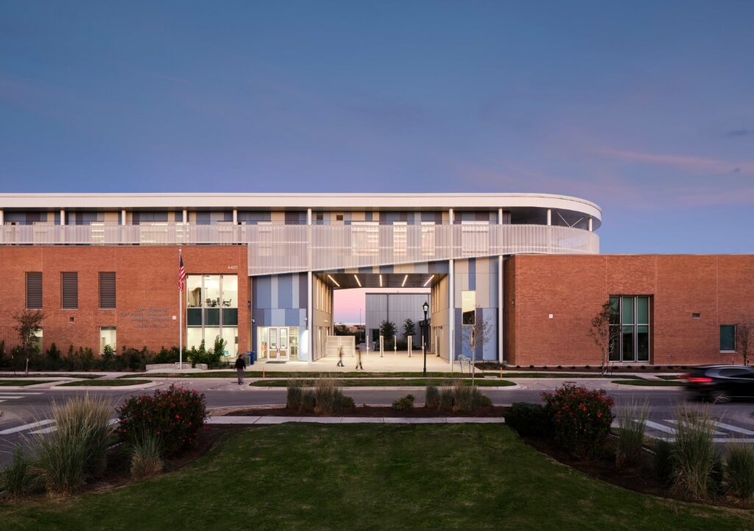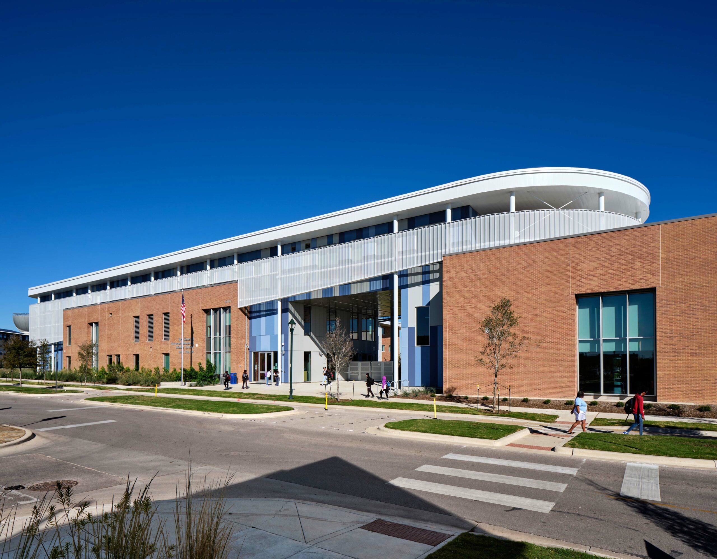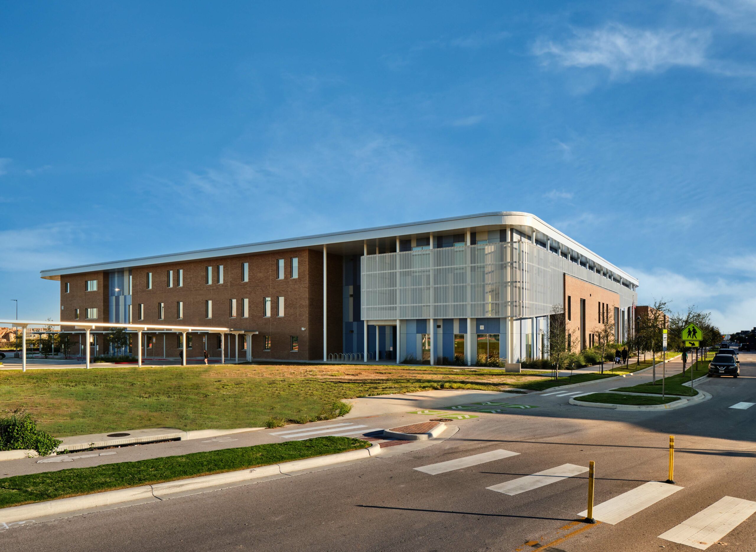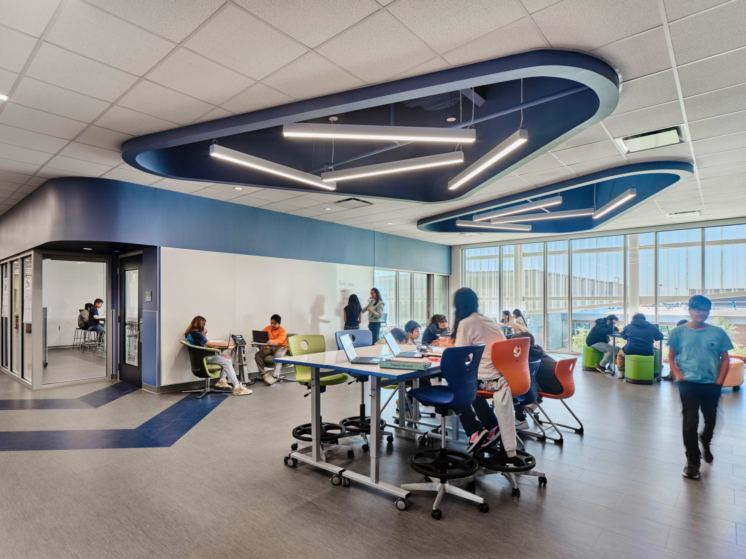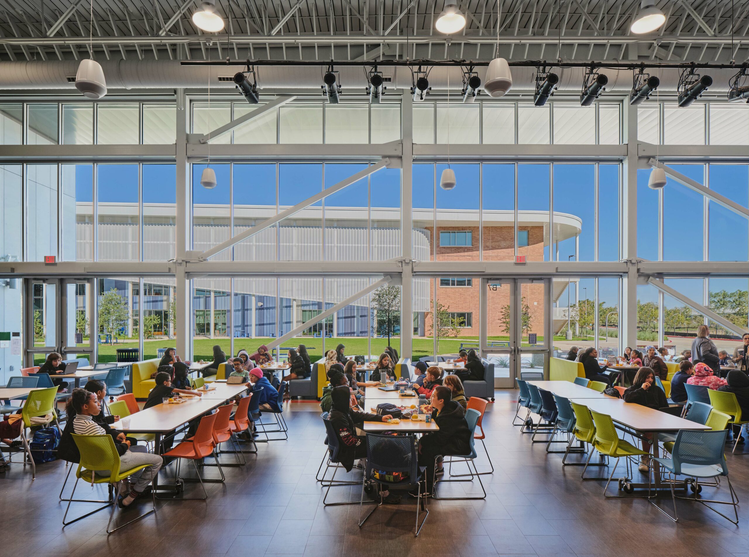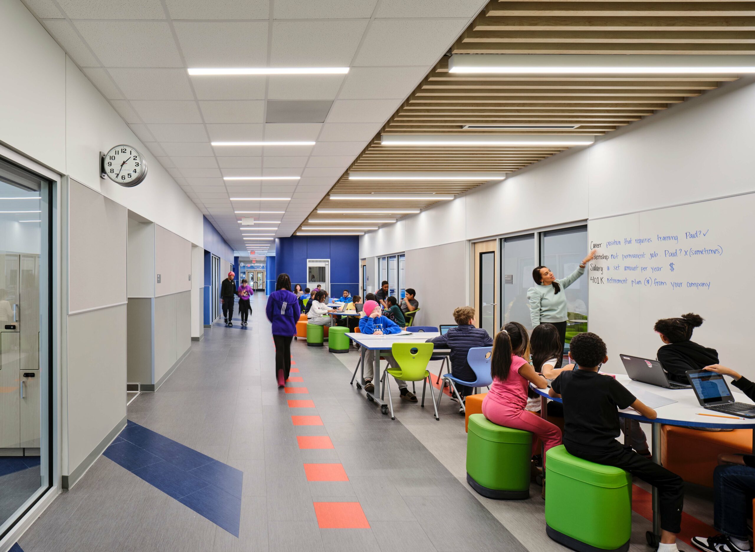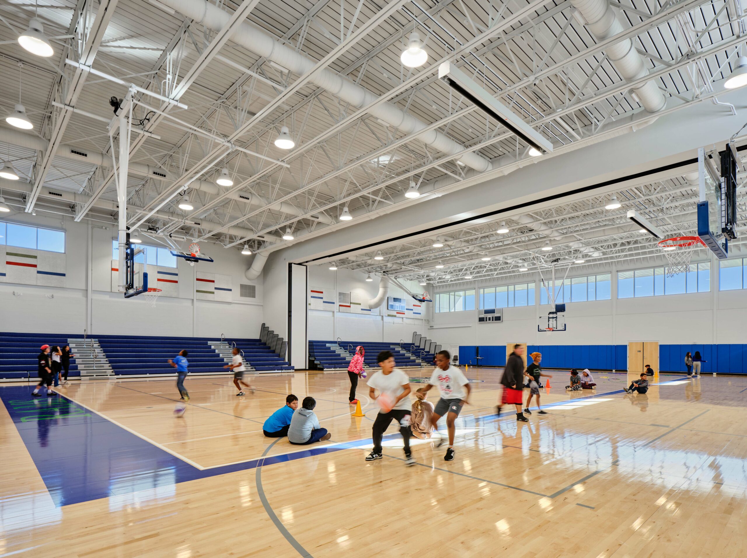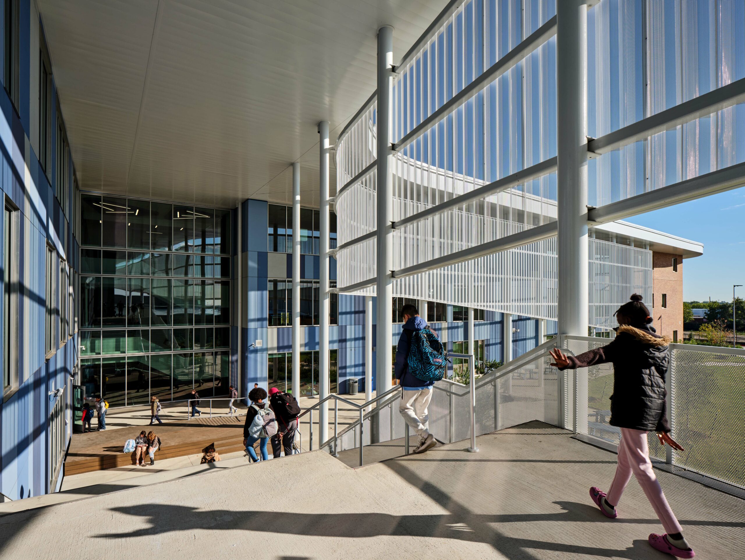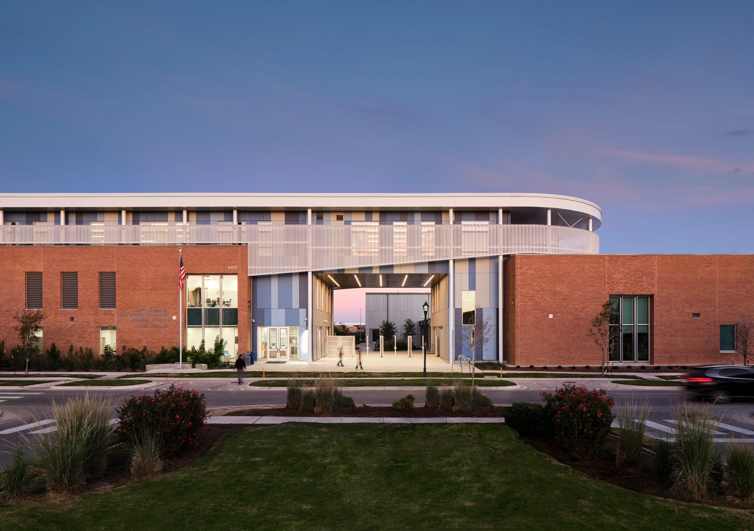The newest addition to the Austin school district, Dr. General Marshall Middle School, is a state-of-the-art education facility spanning an impressive 130,000 square feet. The style and design of the middle school were inspired by the school’s location, the old Austin airport, generously donated by the city of Austin. This exceptional institution is dedicated to nurturing and shaping the minds of future generations.
The school comprises of two separate structures. The first structure is a single-story building that houses a cafeteria, gymnasium, competition area, and locker rooms for the gym. Connected by the breezeway, the Fire Arts building is dedicated to artistic activities like art, theater, band, choir, and classrooms. The second structure, a three-story building, serves as the administrative hub and main learning center. Here, you’ll find maker spaces, studios for various subjects, CTE rooms, a library, and other essential facilities.
One notable aspect of this school is its emphasis on versatility. The majority of rooms feature operable partitions, allowing for flexible use. These spaces can be divided into smaller rooms or combined into larger areas using sliding glass doors. This creates an accessible and inclusive learning environment.
A standout feature of Dr. General Marshall Middle School is its LEED Gold certification, which underscores its commitment to sustainability. The LEED certification process impacts construction administration and recycling processes, materials, and installations, and Joeris is proud to see this campus receive the LEED Gold designation. The design incorporates innovative elements that prioritize the health and well-being of occupants, including a comprehensive air and water barrier system.
This project serves as a testament to the successful fusion of aesthetic appeal and functional design, benefiting the Austin Independent School District and the local community.
