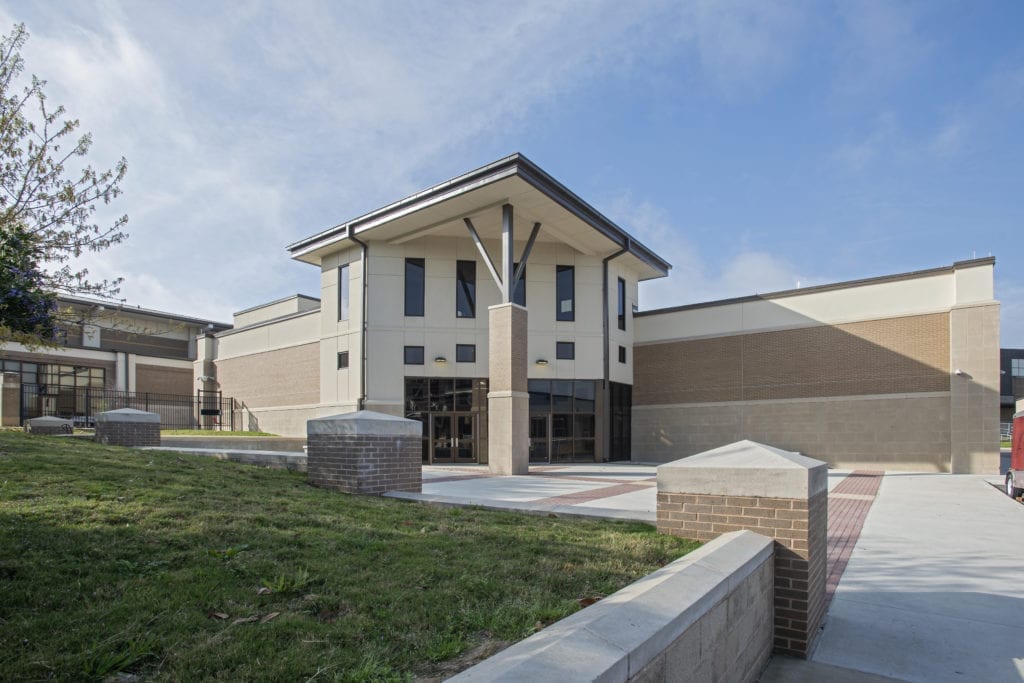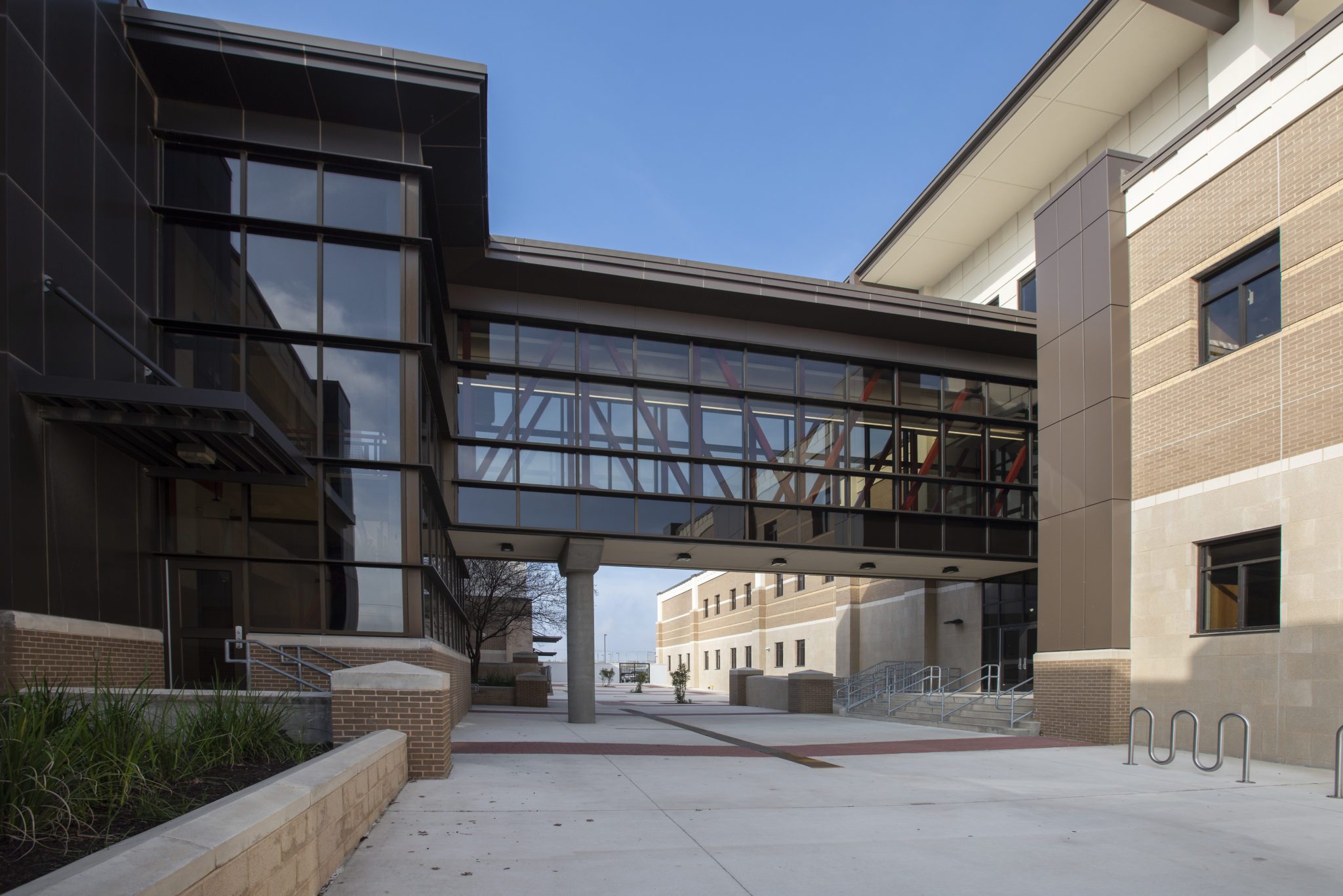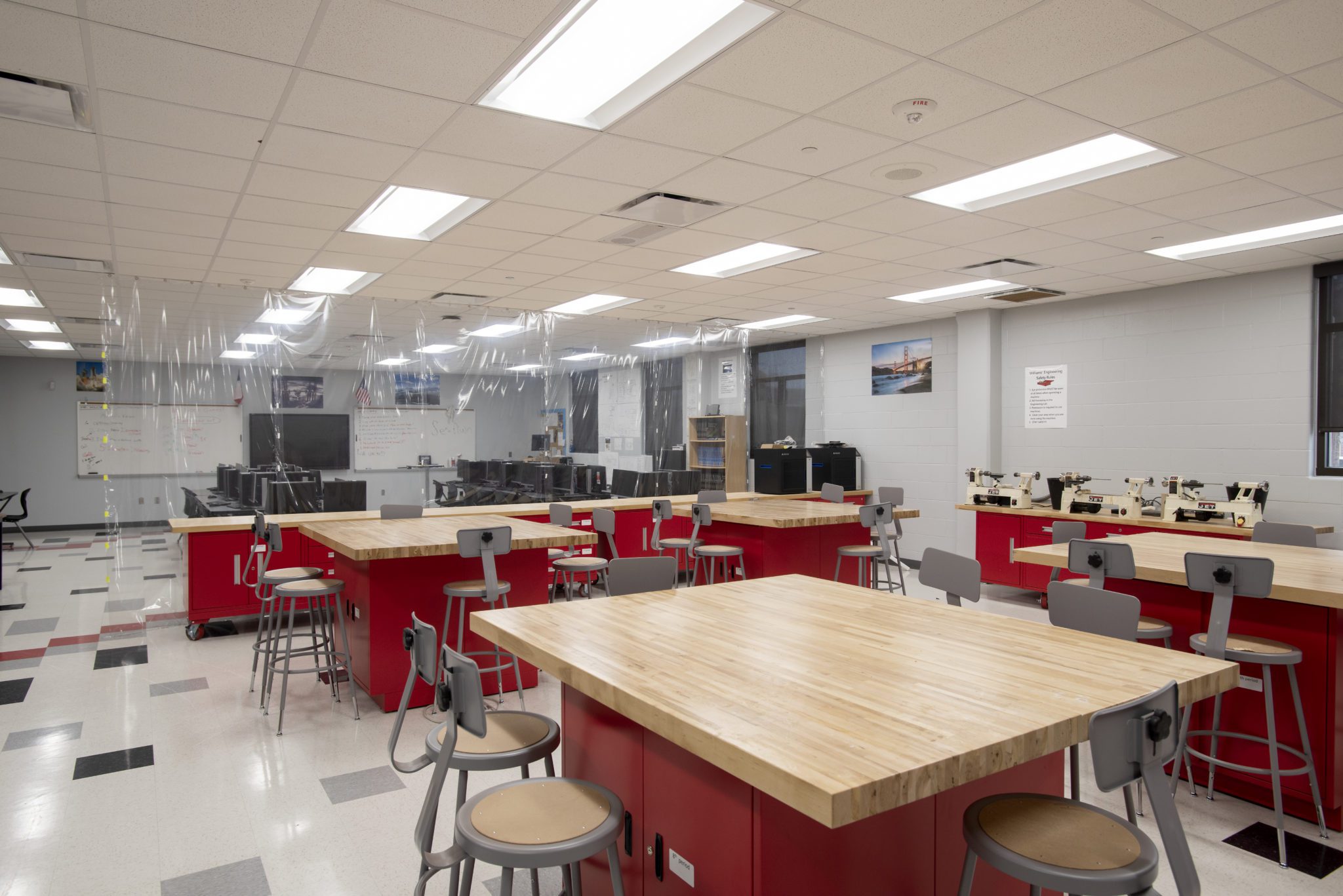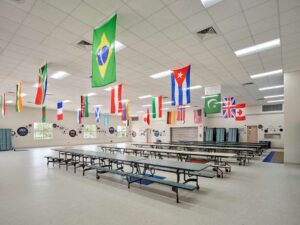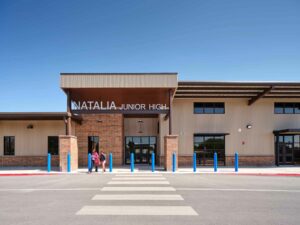Joeris was selected as the Construction Manager at Risk for the NEISD 2015 Bond Churchill High School Phase VI Additions and Renovations Project.
Phase VI of the NEISD 2015 Bond program included several new facility additions. A 62,593 sq. ft. addition for Career & Technical Education and Science houses 23 classroom/labs which consists of Business Marketing, Family & Consumer Science, Health Science, Technology Education, CTE Shared Computer Lab; Science classrooms with integrated lab areas and supporting preparation rooms; three teacher workroom/support areas. Other additions and renovations included a 8,231 sq. ft., Orchestra Facility, a 1,603 sq. ft. Dance Locker Room, and a 1,033 sq. ft. Band Hall Restroom), with additional campus renovations of approximately 12,650 sq. ft. and selected building demolition to support the phased construction plan.
The project also included demolition of the existing CTE Facility and replacement of this area with new campus parking. The phasing plan required construction of the new facility additions (specifically the Orchestra, Dance Locker Room, and Band Hall Restrooms) prior to the start of interior renovations at the Band and Dance Facilities. The project schedule included a 16-month design and 24-month construction phase.
