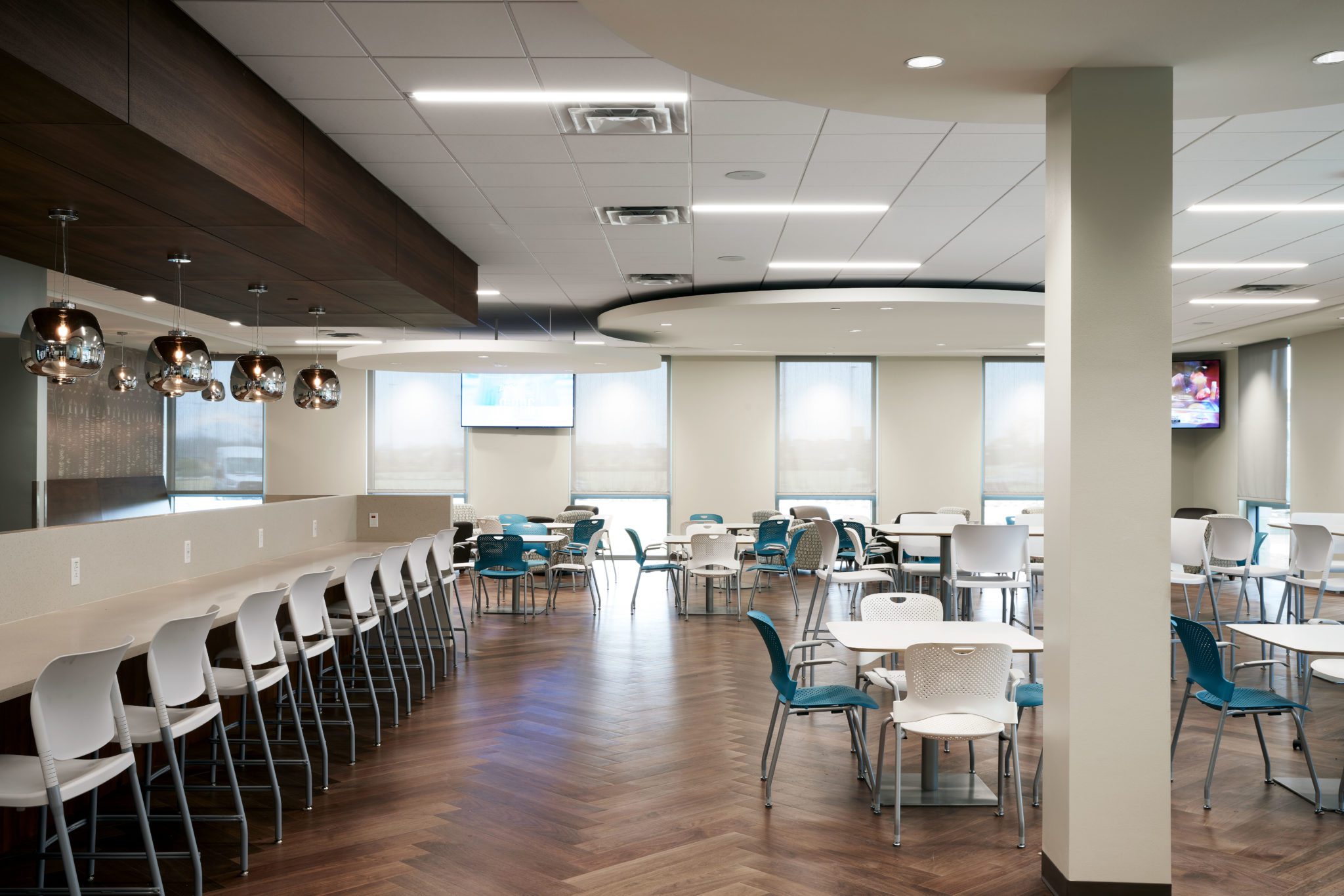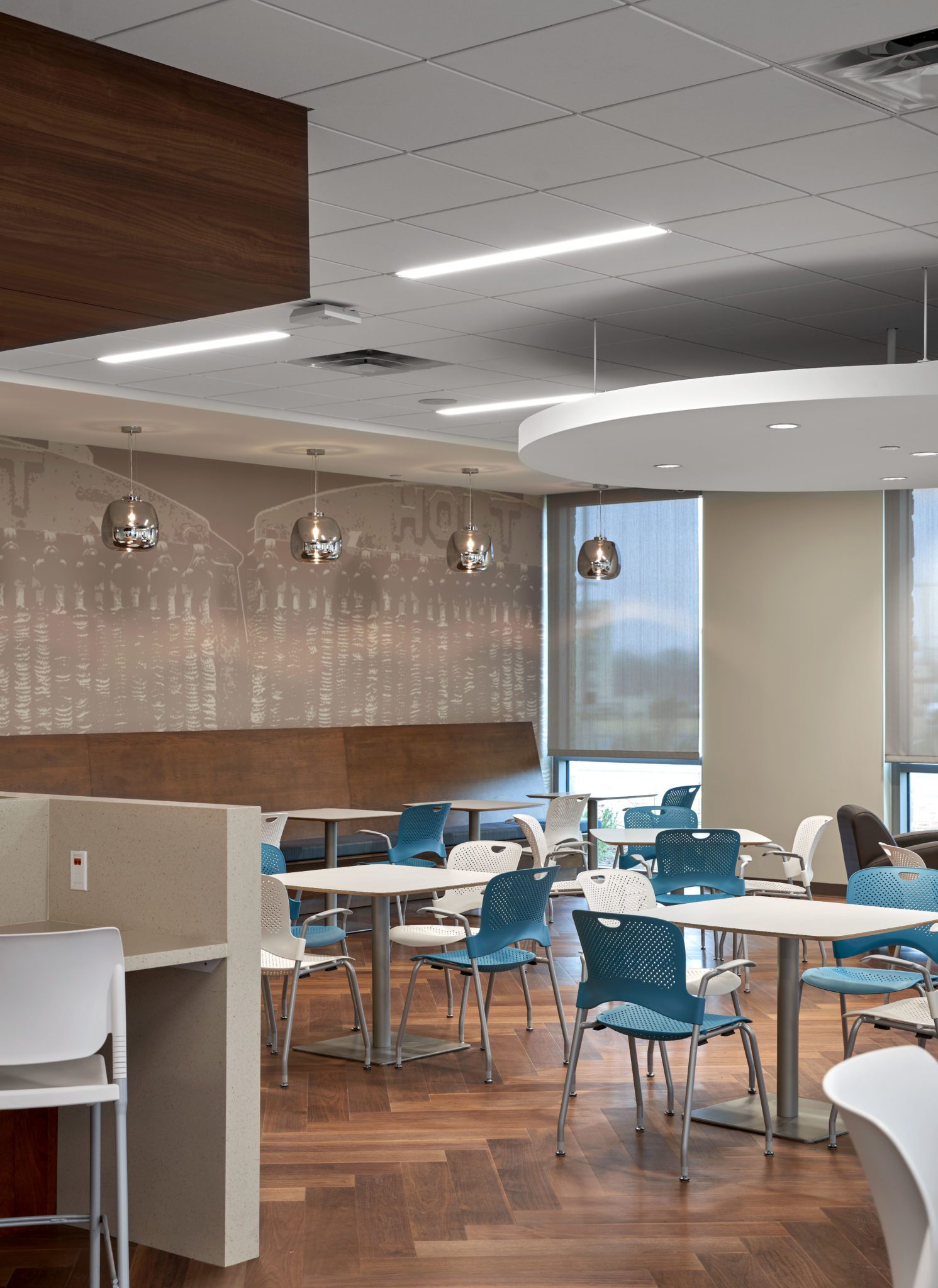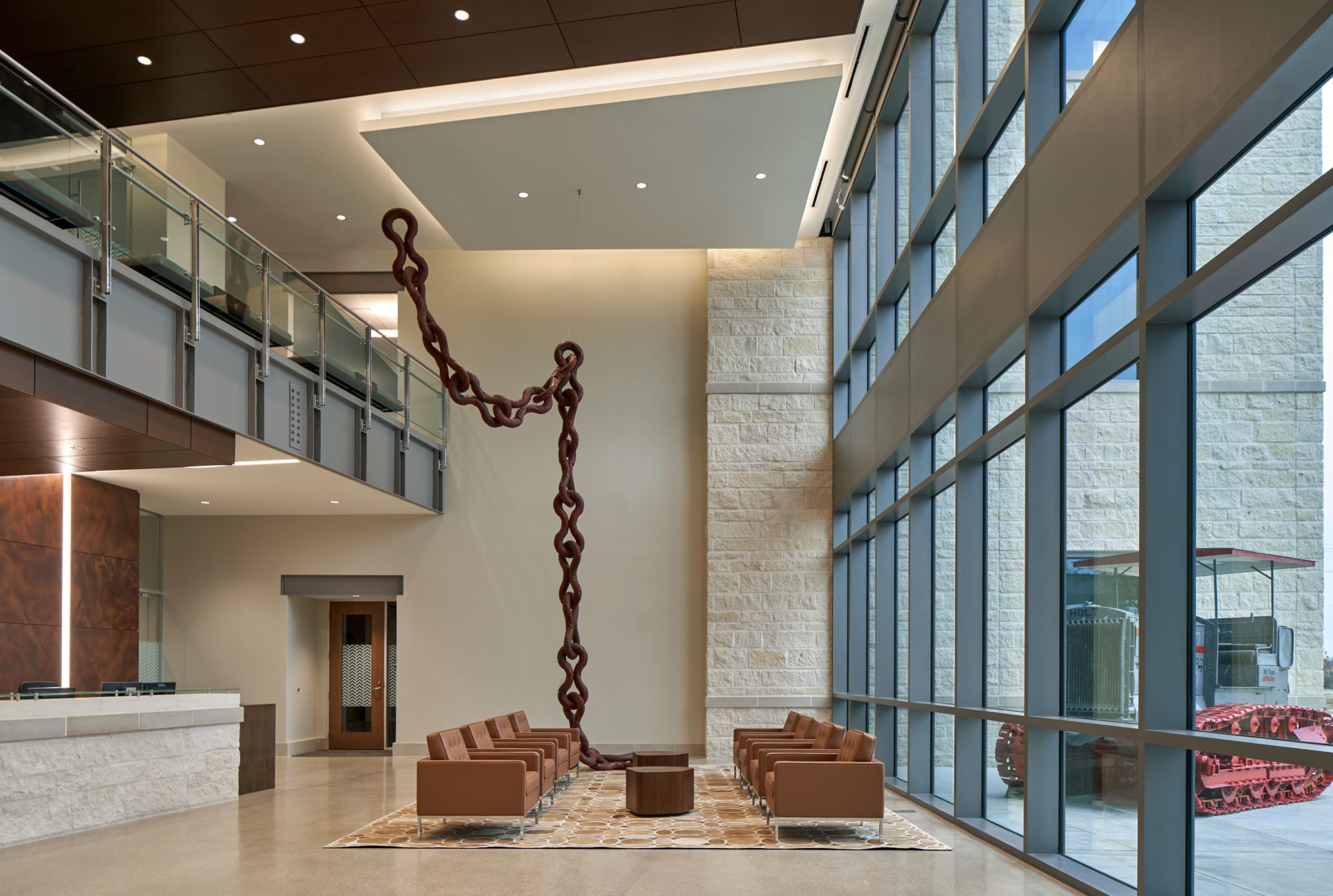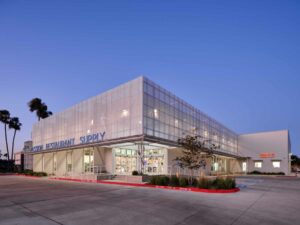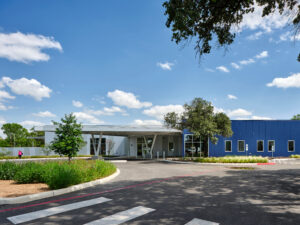The new HOLT CAT Office Facility is an 85,000 SF three-story building, consisting of a lobby/reception area, office space, executive office space, a training center, lunchroom space, and a pavilion. The project scope included associated site utilities/site work, parking, landscape, irrigation, and drainage. The project was built using tilt-wall construction with steel frame and slab on metal deck. Security features include an access control system with panic buttons at the front desk.
HOLT CAT Office and Manufacturing Facility
Office | San Antonio
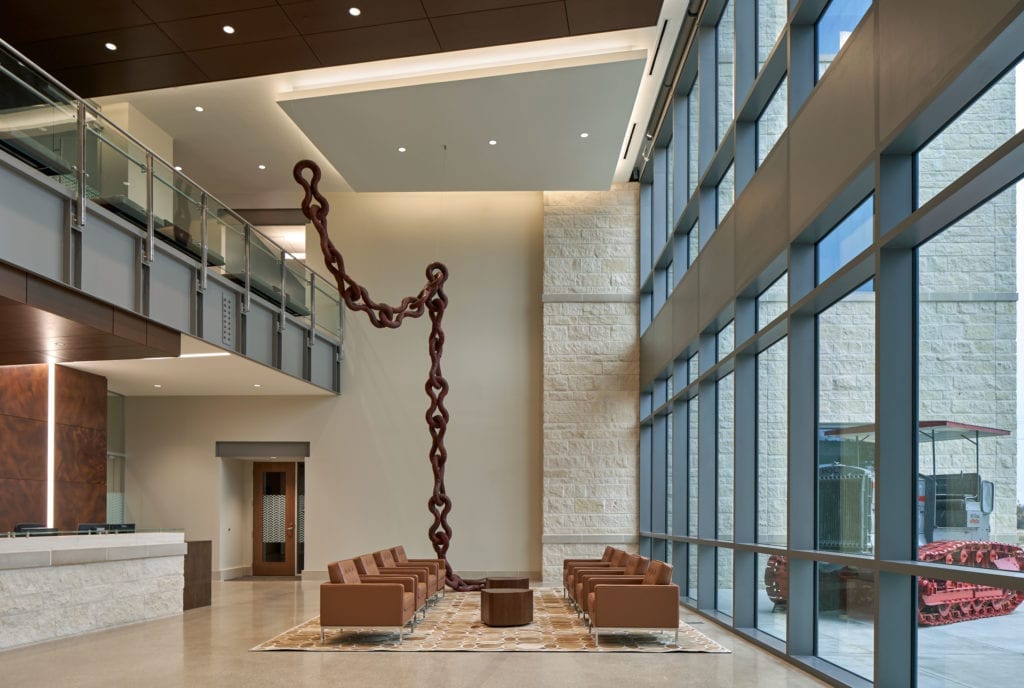
- Project Scope 85,000 SF Office Headquarters and Manufacturing Facility
- Completion Date November 2017
- Owner HOLT CAT
- Architect RVK Architects
- 2018 San Antonio Masonry Golden Trowel Award Honorable Mention – Industrial/Commercial
- 2018 ABC Excellence in Construction Award
