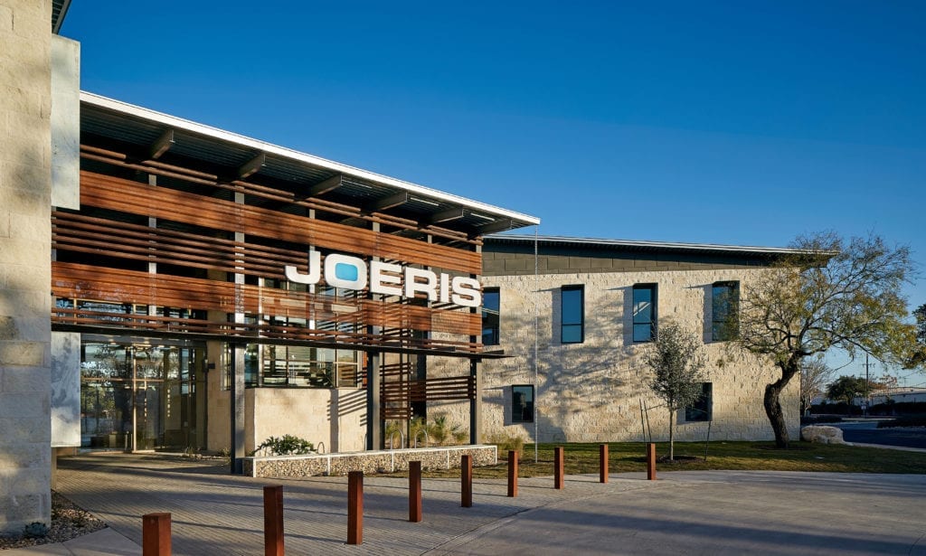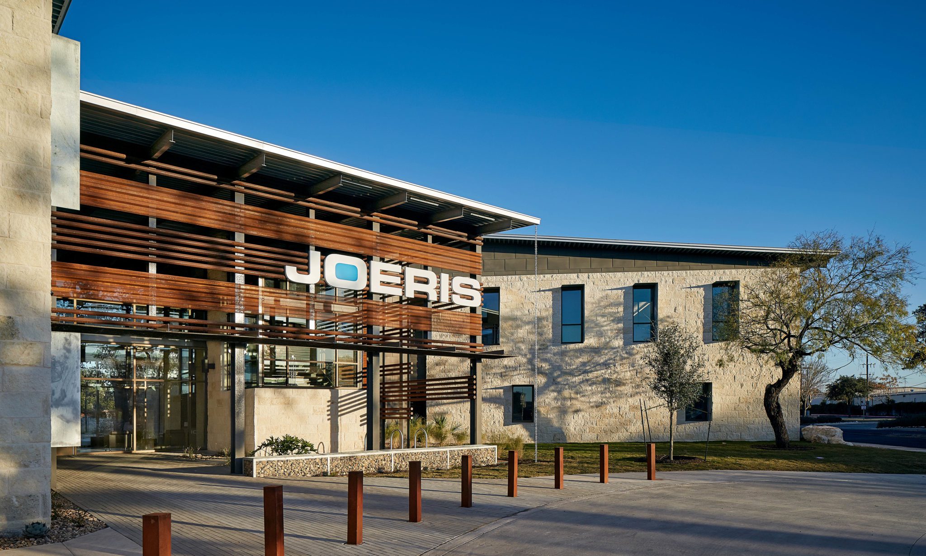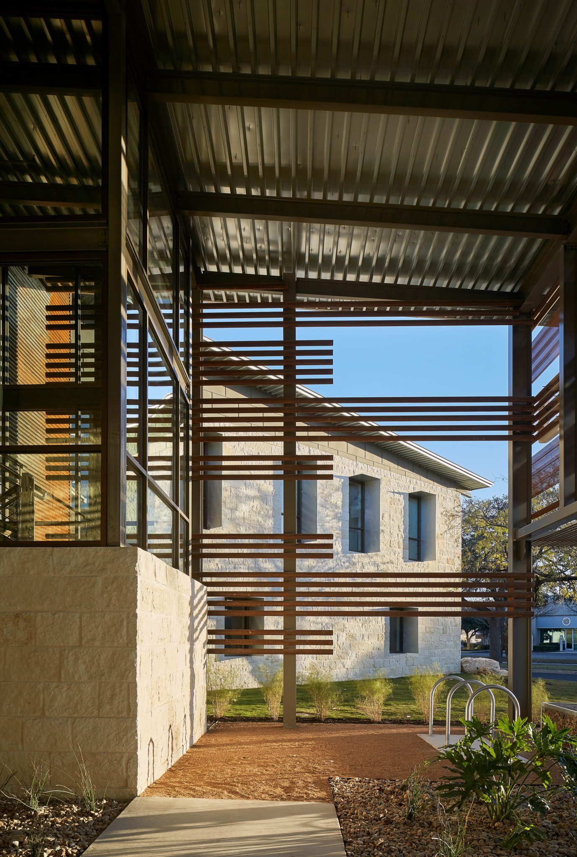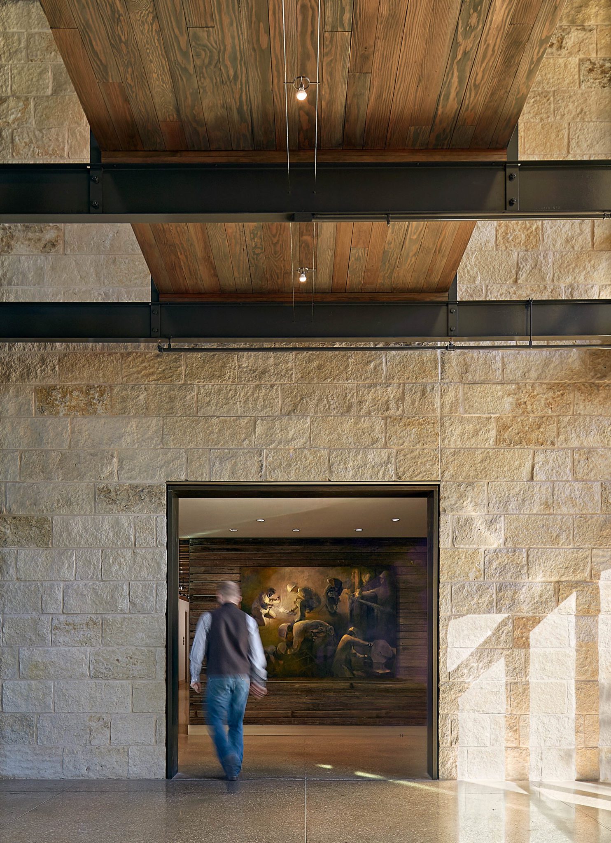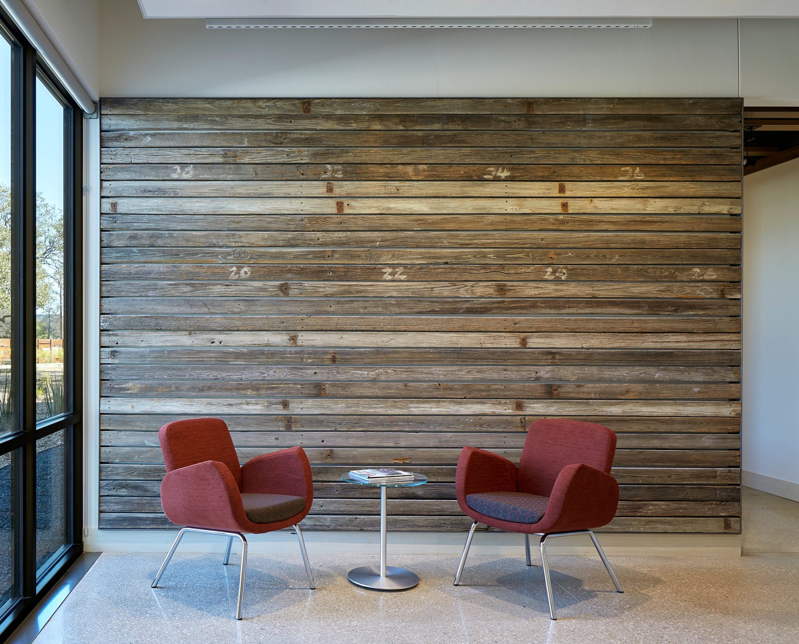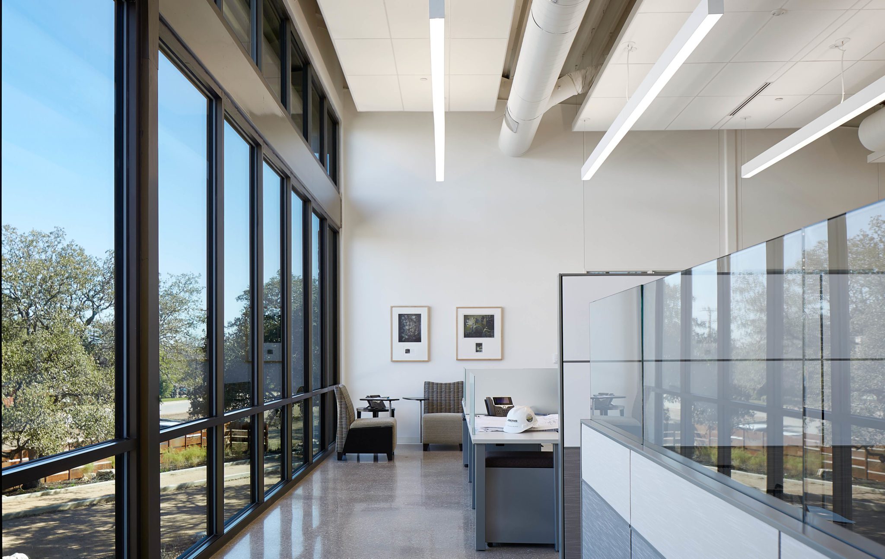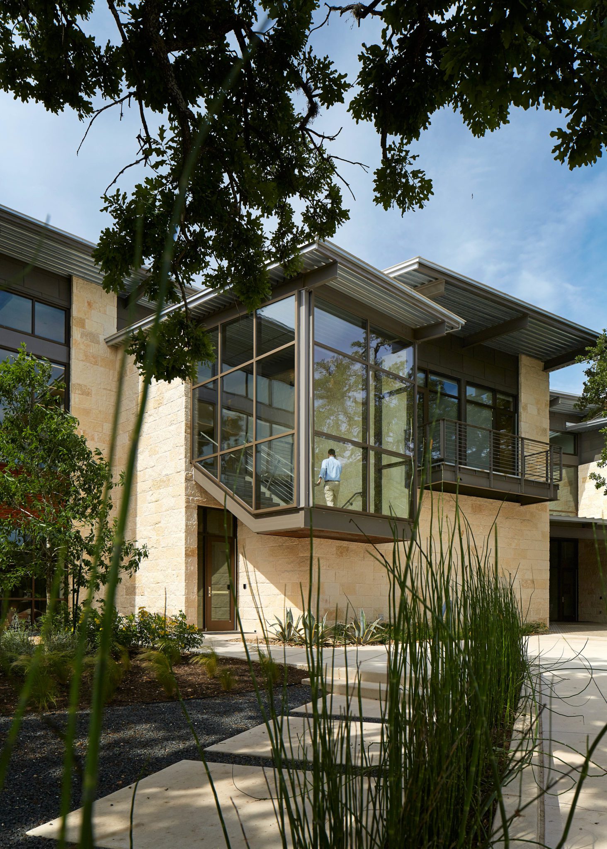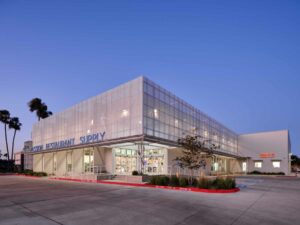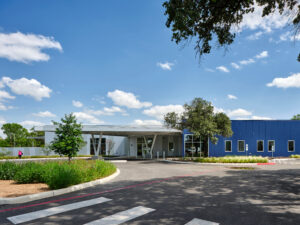In the beginning stages of constructing the new Joeris headquarters, we opted to utilize a design build method, and because of our numerous long-standing relationships with A/E firms in San Antonio, we conducted an RFP (Request for Proposal) process and received proposals from five firms. Joeris selected the team from LPA as our design partner and we all went to work in a collaborative process to design a new facility to meet the needs of Joeris today and into the future.
Design work took place throughout 2013 and the new corporate office for Joeris General Contractors began construction in December of 2013. The new space features a unique open floor plan on two levels, encompassing 41,073 SF with an additional 1,700 SF of outdoor event space. The facility’s maximum occupancy is 350, with a significant number of meeting spaces featuring the latest in audio-visual technology.
Some of the features found in the office are:
- 4.2 acre lot size
- Two-story
- Two-story lobby with floor to ceiling glass
- Two ‘wings’ connected by the lobby on the first floor and a bridge on the second
- Steel structure
- Exterior façade of limestone, flat seam metal wall panels and corrugated corten metal panels
- Polished concrete floors
- LED light fixtures
- Reclaimed wood accent walls and ceiling clouds
- 72Kw Solar Array
- Access control & security system
- Covered outdoor pavilion
- Landscaped courtyard featuring heritage oaks, outdoor seating and firepit
- Scored concrete in outdoor areas
- BIM cave
- Employee gymnasium with men’s and women’s showers/locker rooms
- Training room with 200 person capacity
- Large employee break area with full scale kitchen and butler’s pantry
- Three additional kitchen/coffee break areas
- Estimating war room designed with clear site walls for bid day efficiency
