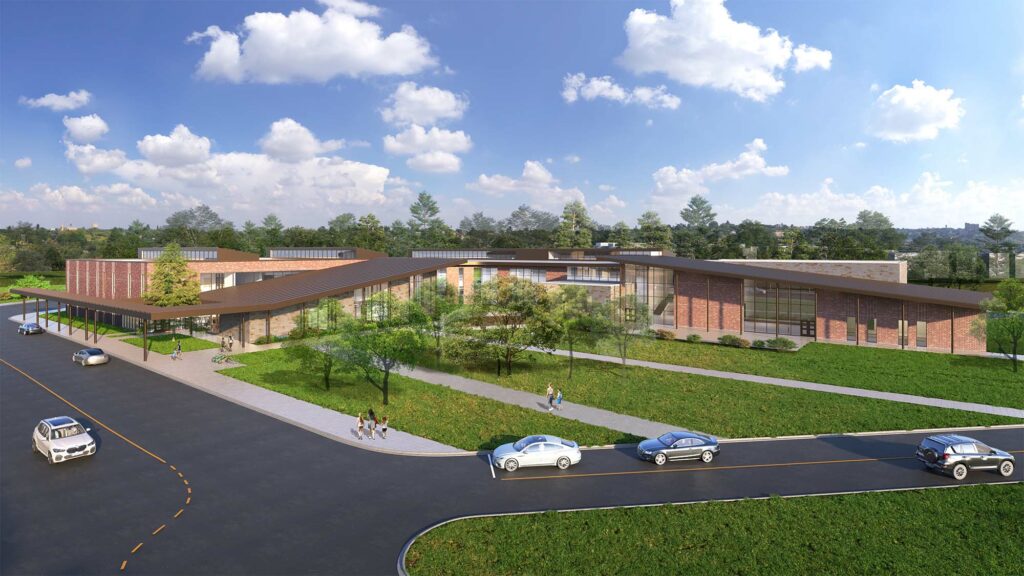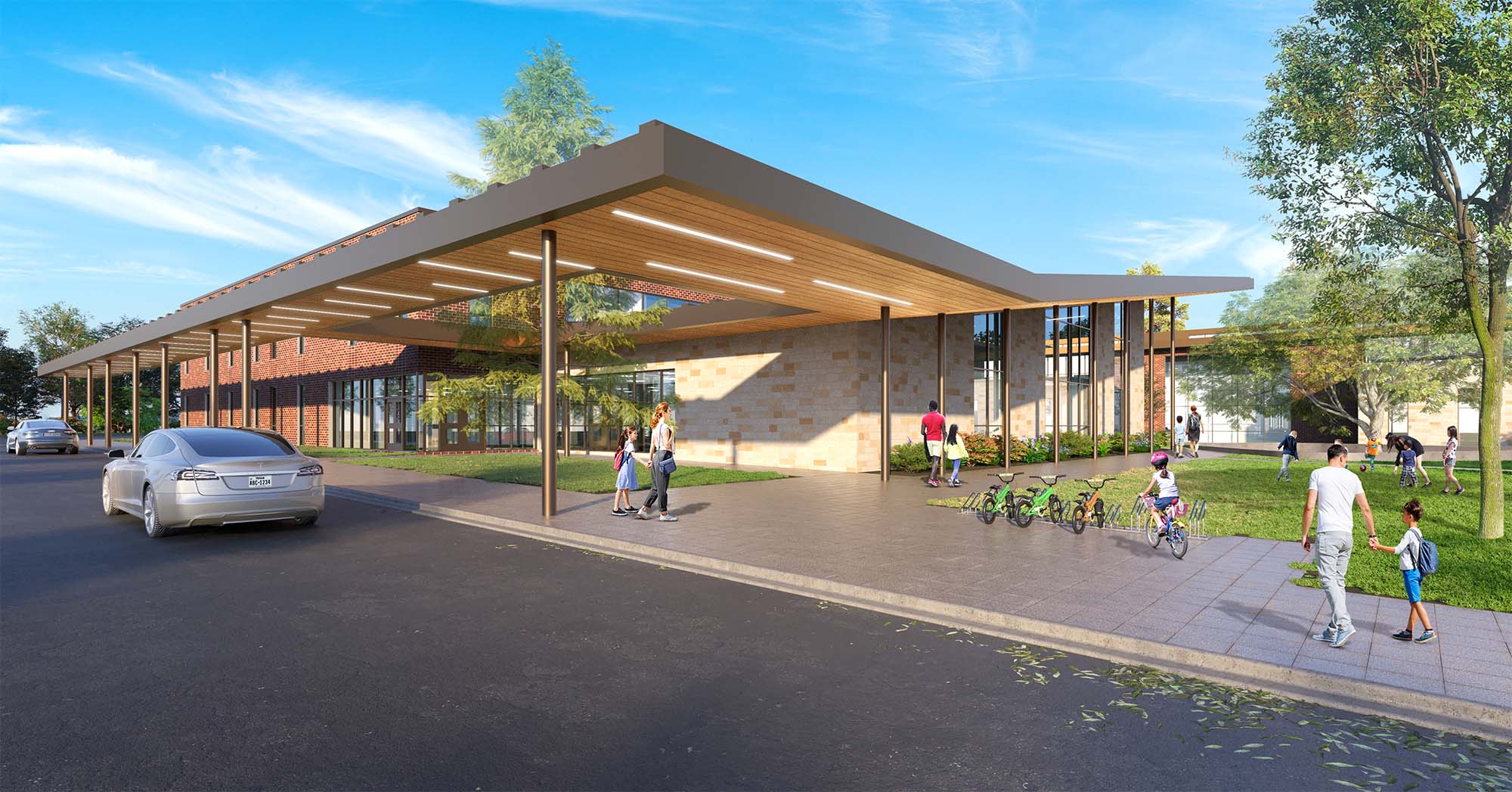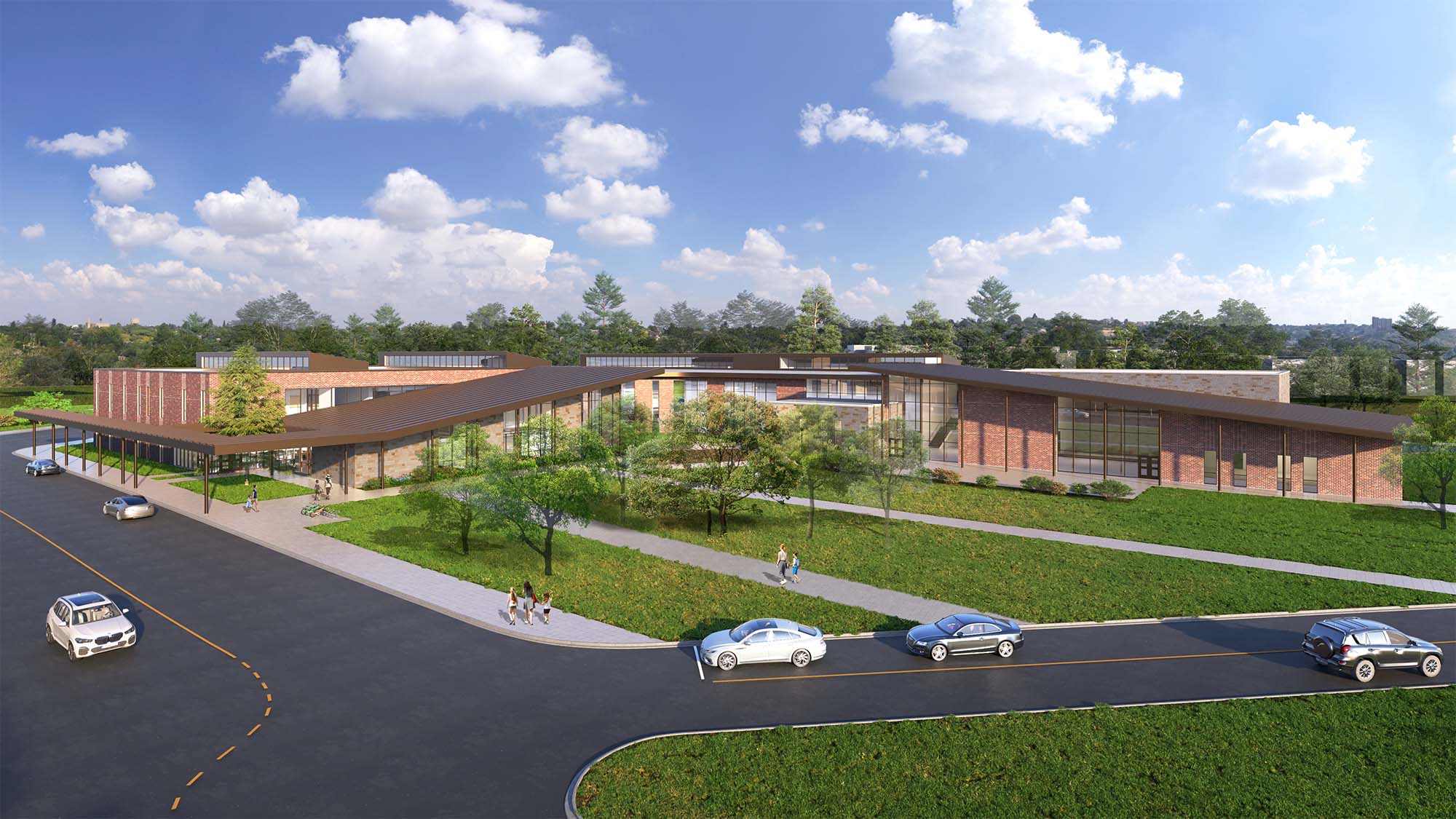Liberty Hill ISD’s newest addition, Bar W Elementary school, is a new two-story educational facility in Leander, Texas, located on land previously owned by the Bar W family ranch. This 128,000 square-foot campus is home to more than 600 Pre-K to 5th-grade students, faculty, and staff. The school features two floors of teachable spaces, a cafeteria, gym, two playgrounds, spacious courtyard, retention pond, collaborative areas, outdoor learning spaces and so much more.
The design of the school takes shape in the form of a horseshoe, an emblematic structure that cradles the heart of the campus—the preserved group of oak trees. These trees, cherished by the previous landowner, stand in a courtyard that invite students to connect with nature during their educational journey.
The structure of the building was created using the sandwhich tilt-wall panel system. The core of the school predominantly features a classic brick look. Additionally, two steep sloped roofs at each end are featured, with one covering the school library and the other sheltering the cafeteria. Also, three clerestory roofs serve as the primary corridors, inviting abundant natural light into the school’s interior. Surrounding the building is a serene retention pond and two lively playgrounds with basketball courts.
Embracing an earthy theme, the interior design exudes natural tones. The expansive high ceilings and generously placed large windows permeate the entire building with natural light, offering views of the surrounding oak trees from within. The indoor color palette is inspired by earthy hues, with blues reminiscent of a river pattern adorning the floors. To inject vibrancy, select areas feature bright accent walls, breathing life into the overall ambiance of the building.


