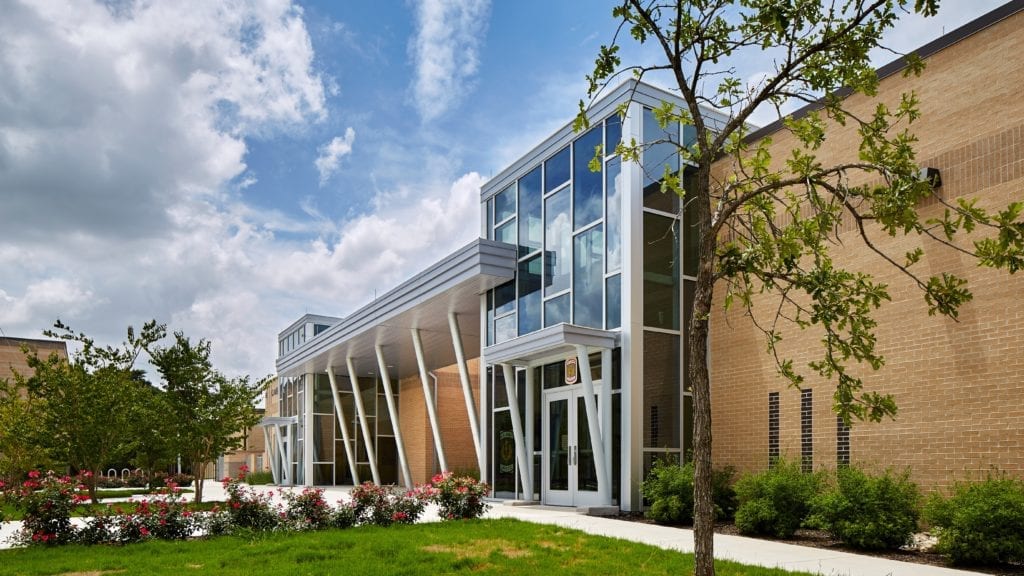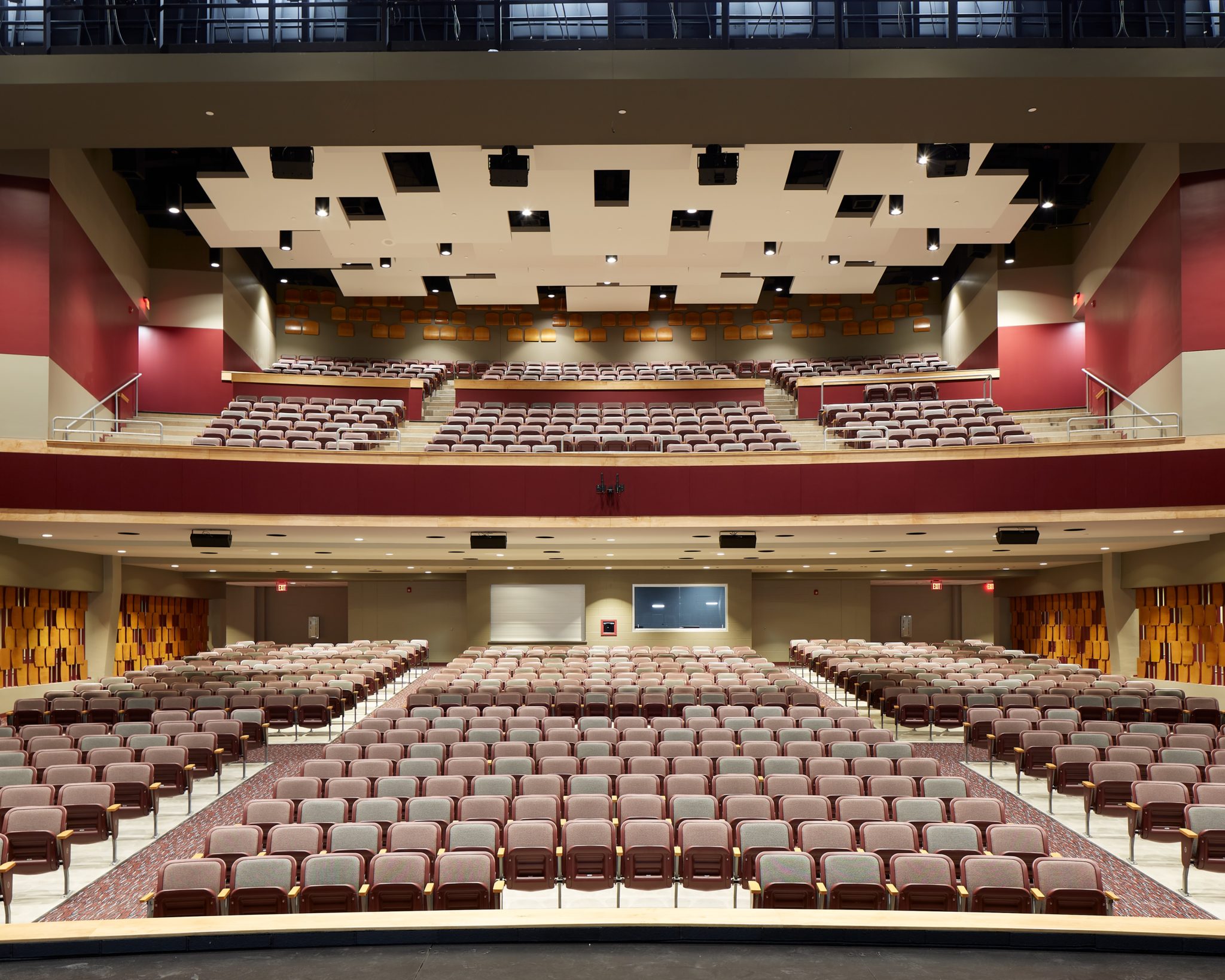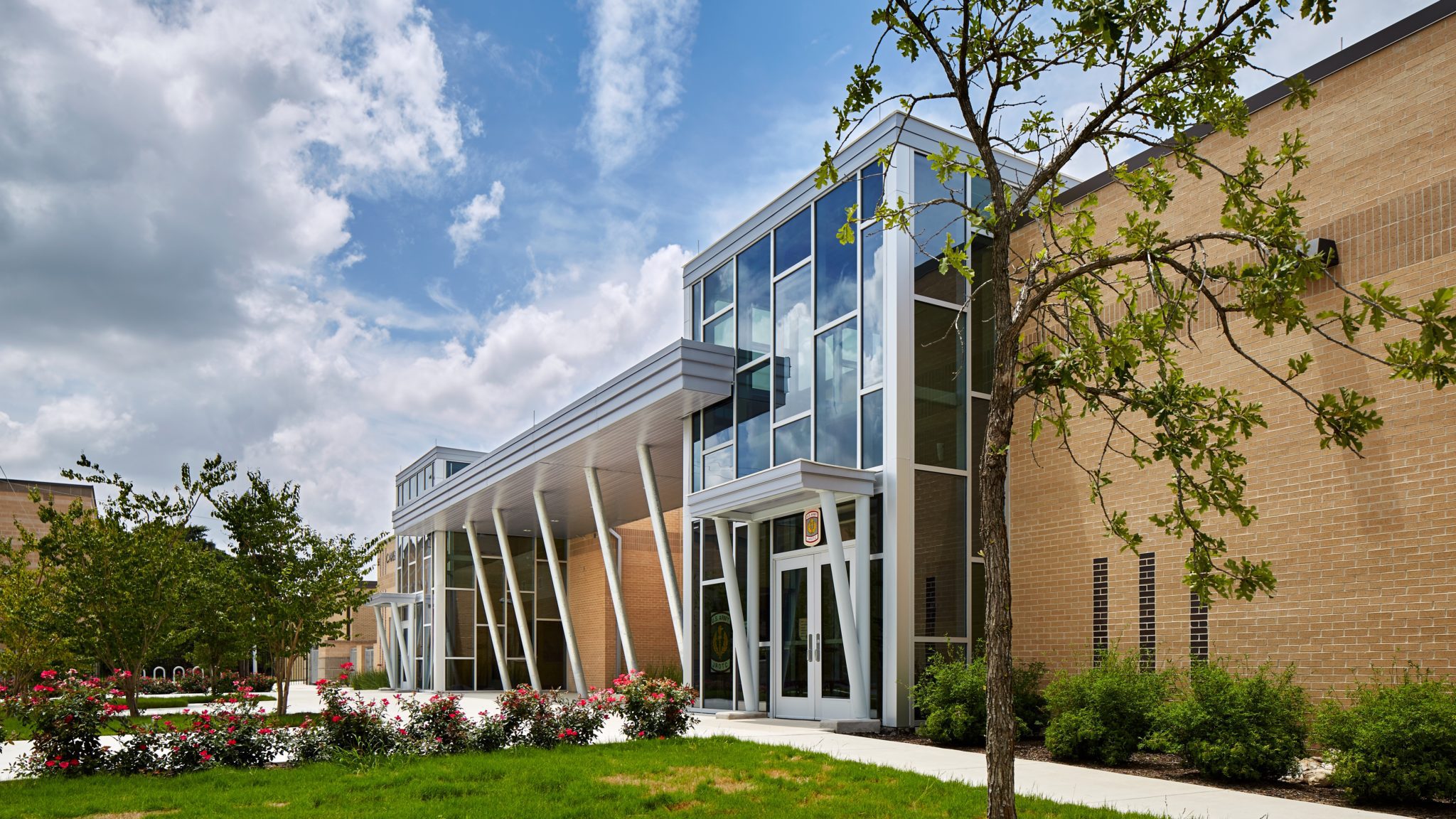Package Number 2 includes a phased rebuild of Highlands High School as well as additions and renovations to Sam Houston High School.
The Highlands High School project included demolishing the majority of the existing campus to accommodate the new 350,000 SF addition. Minor renovations included approximately 25,000 SF of buildings that are to remain. The project will be constructed in two major phases, with each phase including demolition and reconstruction of portions of the campus.
The Sam Houston High School project consisted of 54,998 SF of renovations to the existing high school and a 23,554 SF building addition. Phase 1 construction involved electrical re-feed of the existing Science Building “G” from the existing Main Building “A”. Phase 2 involved the construction of a new 24,542 SF Career Tech building adjacent to the existing career tech building. The existing Career Tech building received a complete interior renovation, consisting of 14,072 SF. Furthermore, specified wings of the existing main campus building received cosmetic renovations, consisting of 25,074 SF.




