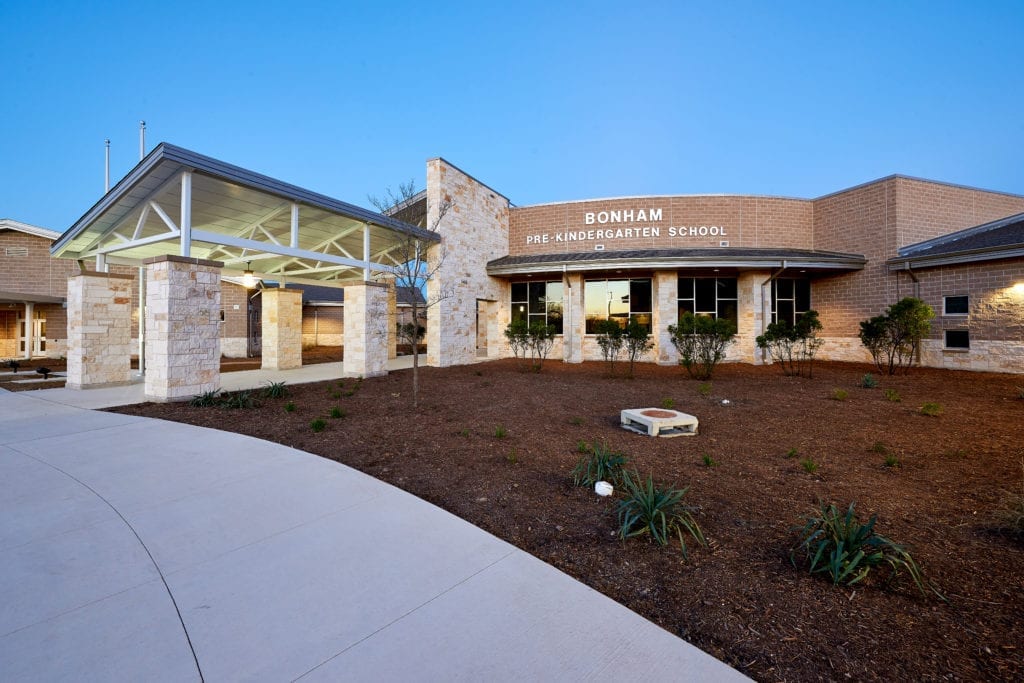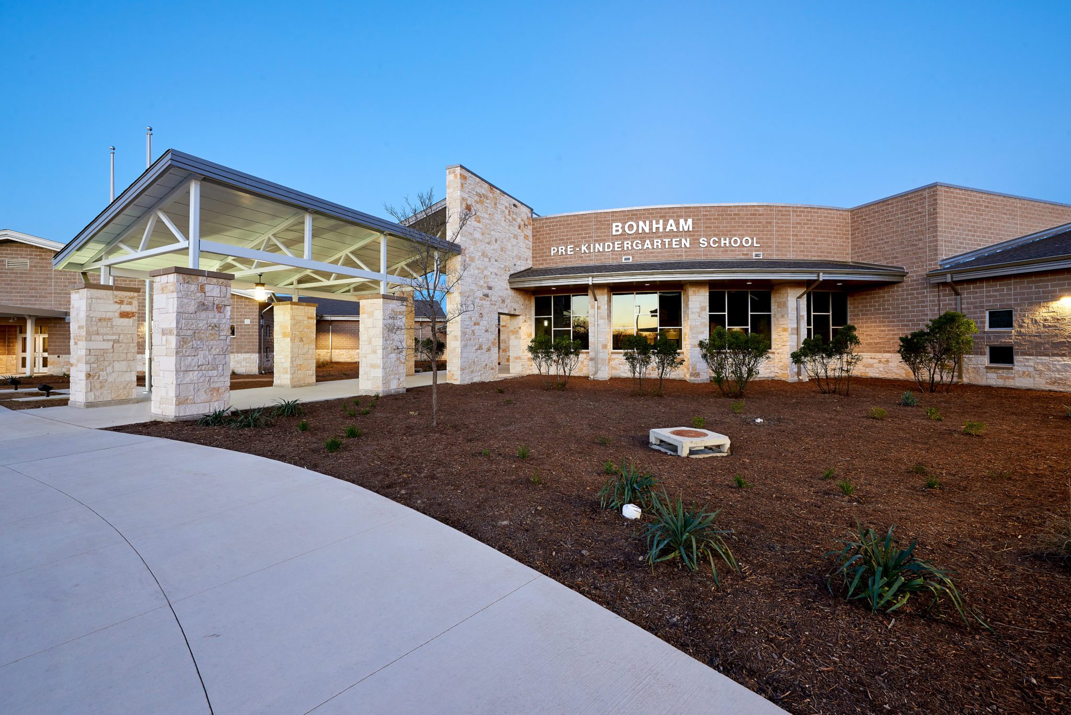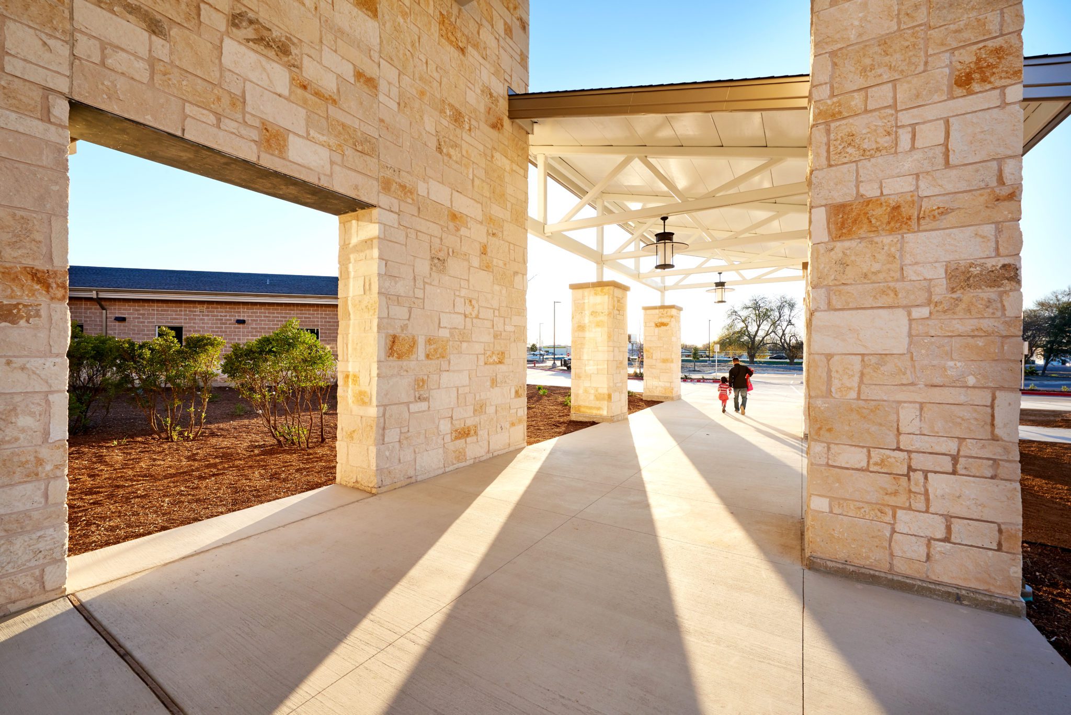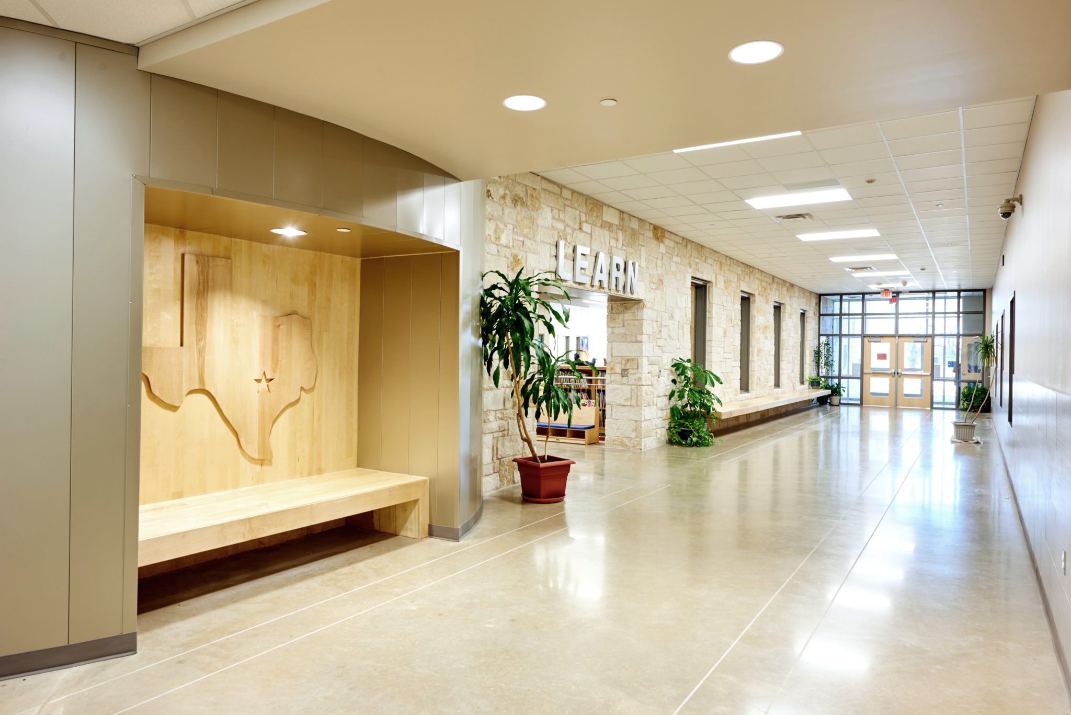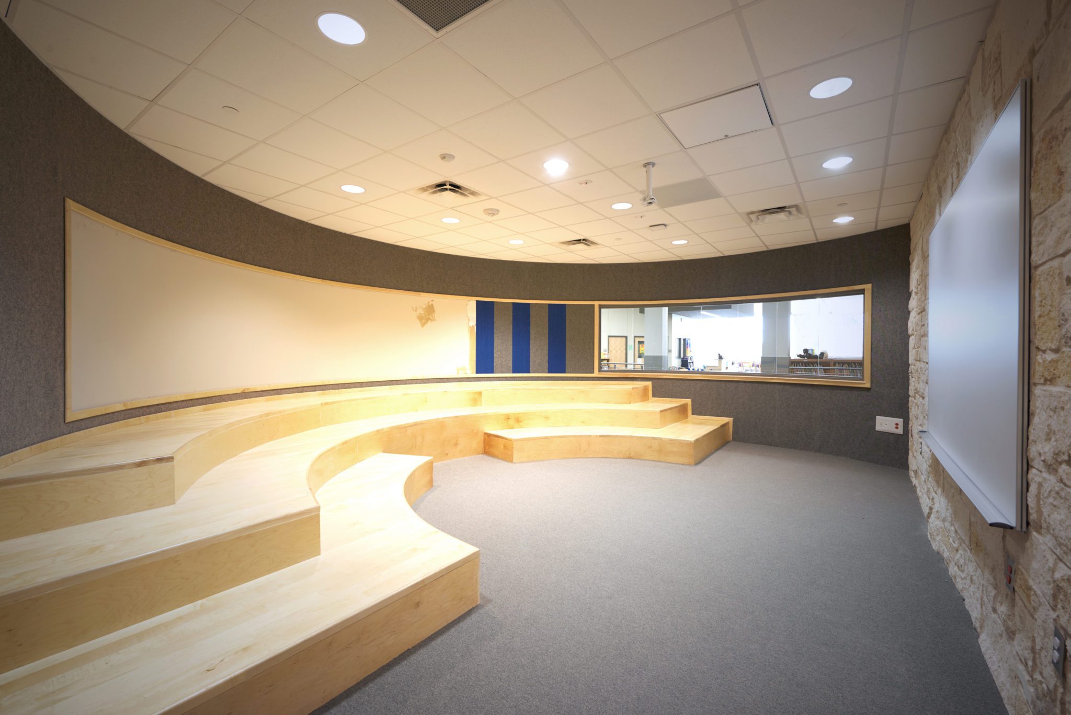Bonham Pre-Kindergarten School serves economically disadvantaged youth in San Marcos ISD, tuition-free. Designed especially for 4-year-olds, it’s the first Pre-K facility in Texas to serve a school district.
The existing Bowie Elementary facility was demolished and abated by the District so the new 60,000 square foot Pre-K facility could be constructed, as indicated on the civil/site demolition plans. The existing 8,000 square foot cafeteria building remained, but was renovated to be incorporated into the new pre-kindergarten facility. Additions to the new pre-k facility consisted of general classrooms, special education classrooms, a computer lab, a multi-purpose area, and fine arts and library areas. New parking areas with bus drop-off zones and staff/parent staging areas are also included in the scope of work. We installed several canopies at the parent/bus drop-off as the buses enter and exit the campus from Staples Road. There is also a planned secured courtyard and playground areas consisting of irrigation and landscape work.
