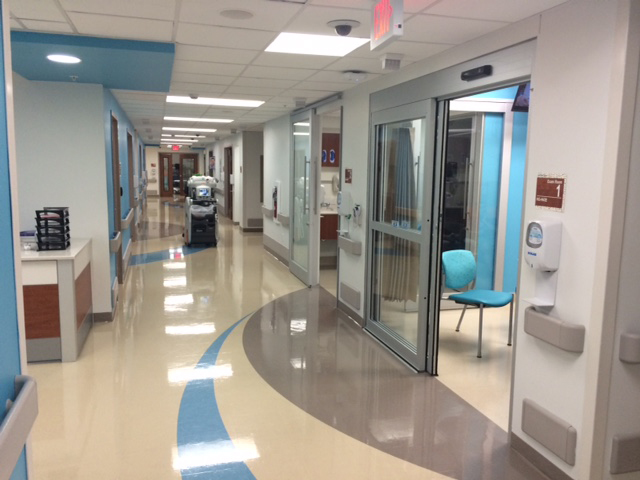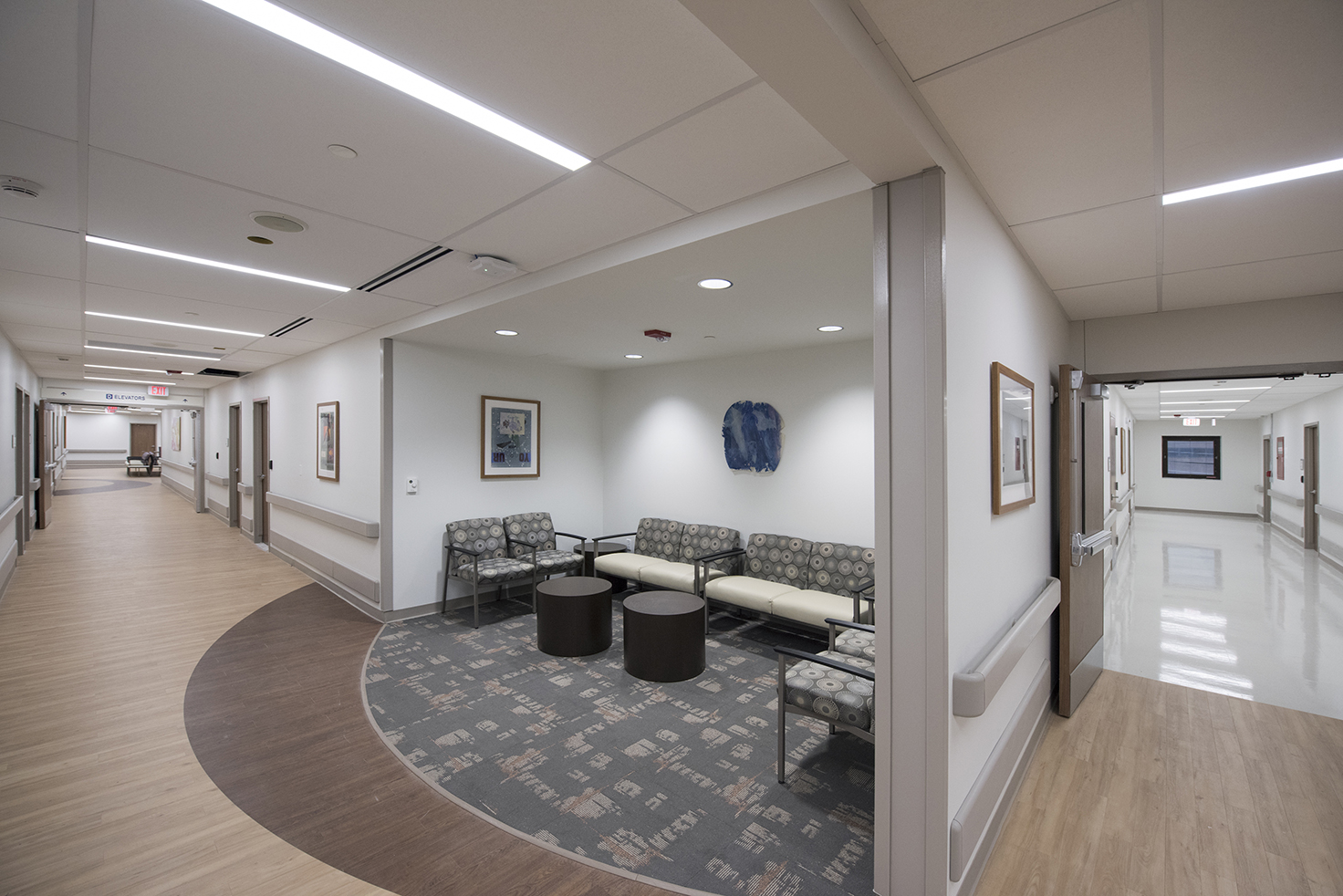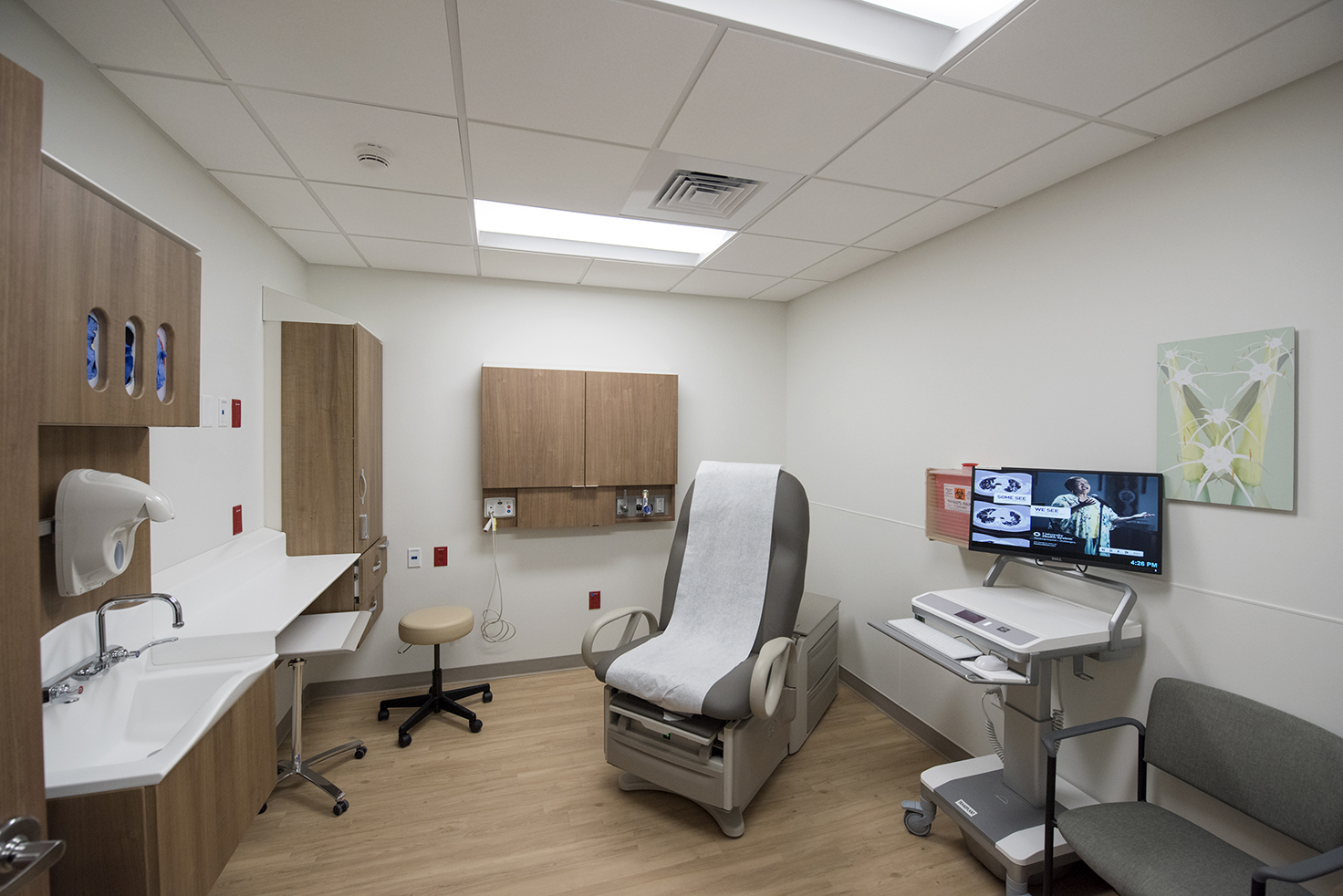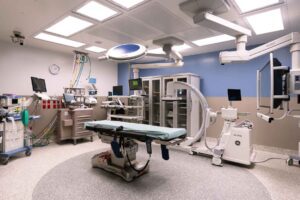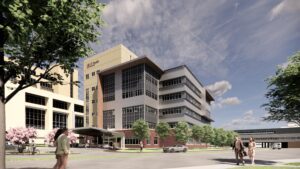This healthcare renovation with the University Health System is just one of the projects we have completed with them. The healthcare renovation project included the following scope:
Pediatric Emergency Clinic – 15,000 SF interior and exterior renovations to existing emergency room.
Pharmacy and Adjacent Corridors – 23,188 SF relocation of the Tower’s Central Pharmacy. It will replace the Hospital’s existing emergency center and supply departments.
Plant Engineering Shops and Common Space – 6,500 SF renovation and expansion of the existing Plant Engineering Shops to include a more efficient layout and MEP upgrades.
Follow-up Clinics – 55,657 SF consolidation of trauma, transplant, neurosurgery/rehab, phlebotomy, pulmonary function, central intake, and support clinics.
