The Red Berry Estate
History, Features, Challenges, and Transformation
Project Narrative by Joeris General Contractors
Estimated reading time: 9 minutes
A Project Rooted in History
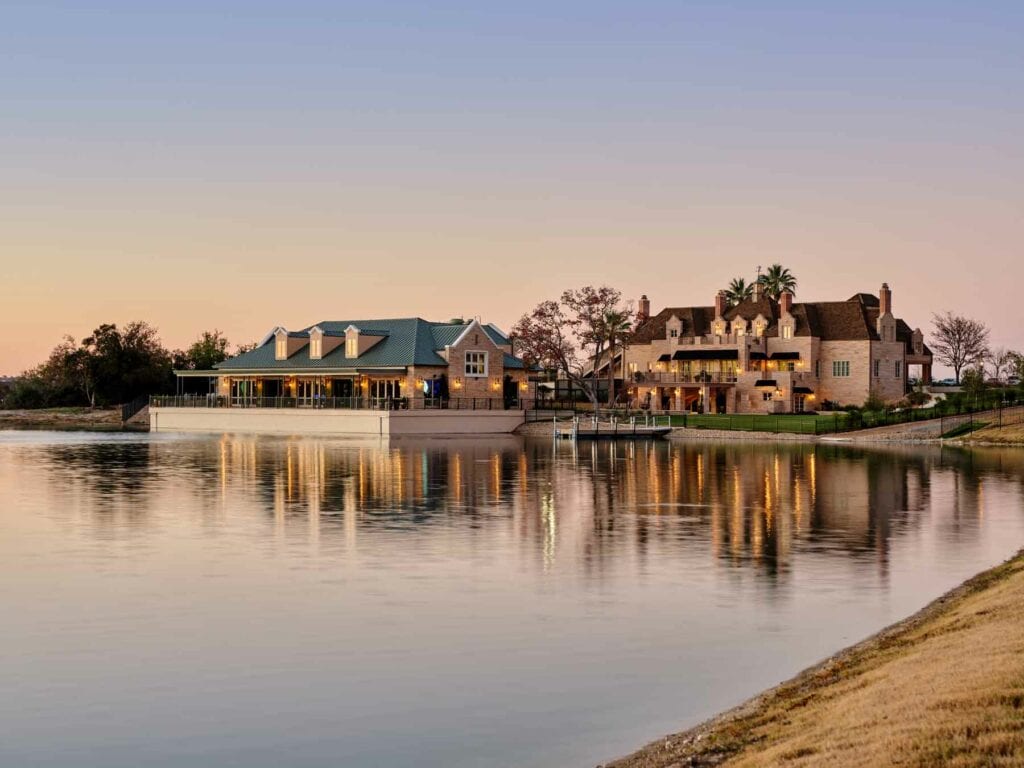
The historic Red Berry Estate is located on San Antonio’s eastside and is an iconic piece of Texas history with a legendary story. Constructed in 1951 by Virgil Edward “Red” Berry, the 14,000 SF mansion sat on an 80-acre estate. The mansion was originally designed and constructed in a French Chateau style and included two bedrooms, a three-car garage, kitchen, basement, and stables on the grounds.
Before Berry’s years as a state senator and representative in the 1960s, Berry ran a well-known gambling operation out of the mansion’s basement from the 1950s to the 1960s. Berry and his cohorts evaded the long arm of the law by using the mansion’s windowed cupola as a lookout for approaching police and escaping through the concealed exits.
In the decades following Berry’s passing, the mansion saw multiple owners come and go. It wasn’t until 2019 when The RK Group purchased the estate and invested in a complete renovation that the mansion shed its infamous past and was rebuilt to honor the glory of its heyday.
Project Features
The Grand Arrival
The mansion’s original porte-cochere was demolished, and a grand arrival constructed at the mansion’s entrance. An 18,000-pound cast-in-place concrete tilt-panel was erected and tied into the existing structure. The grand arrival includes the original restored Red Berry Gates at the property’s entrance, stained concrete with artificial turf surrounding a new large foundation that leads to the front doors. The mansion’s original wall fountain was salvaged and enclosed a small courtyard containing the original palm trees.
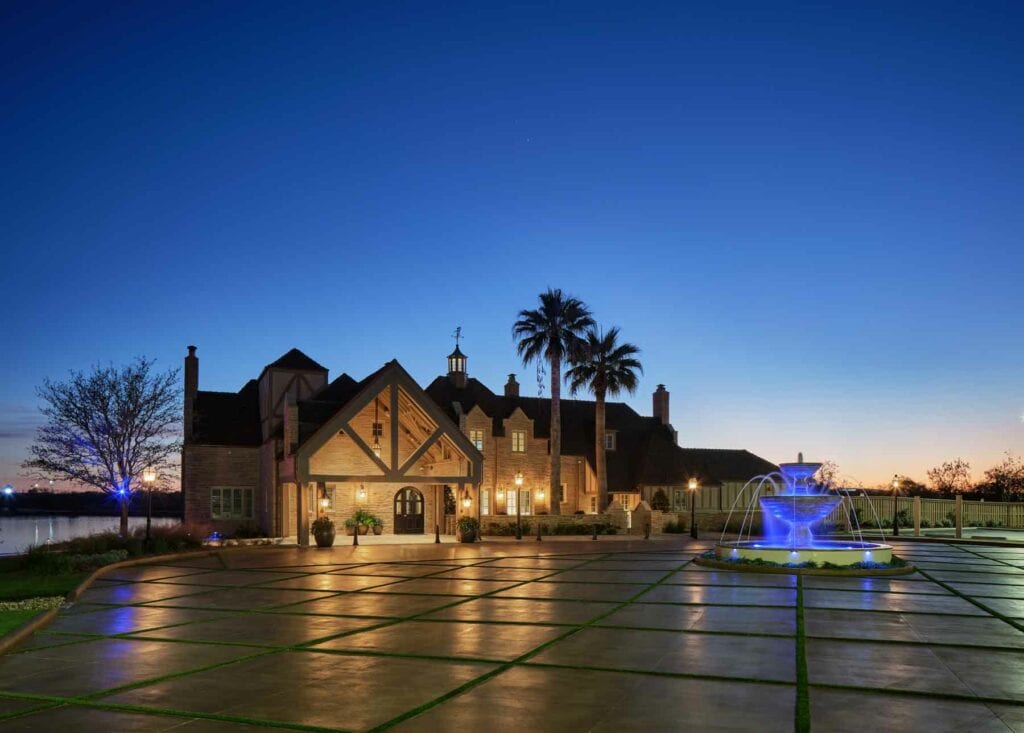
Event Space
The mansion itself was transformed from a residential home to a plush event center ideal for weddings, banquets, and corporate events. The entry-level floor, which is the second floor, was transformed into a 2,000 SF ballroom that can seat 200 guests. The top floor offers guests two suites, a bridal suite and groom’s den, and a parlor. The entry-level also features an expanded terrace with access to the grounds, lake and boat deck. The basement level pays homage to the history of the mansion with a speakeasy-style lounge space.
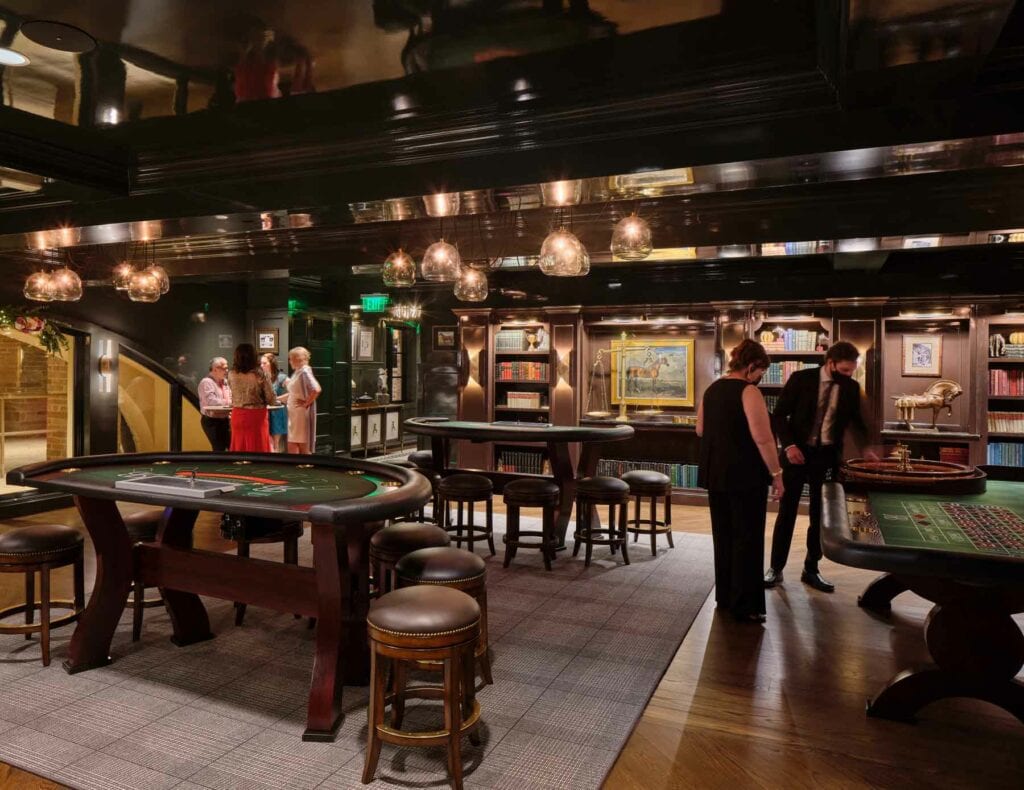
Restored Terraces
The mansion’s original three terraces located on the second and third floors were severely damaged after decades of exposure to the elements. These terraces were restored and a new, larger terrace on the entry-level floor was constructed using salvaged stone from the demolished porte-cochere.
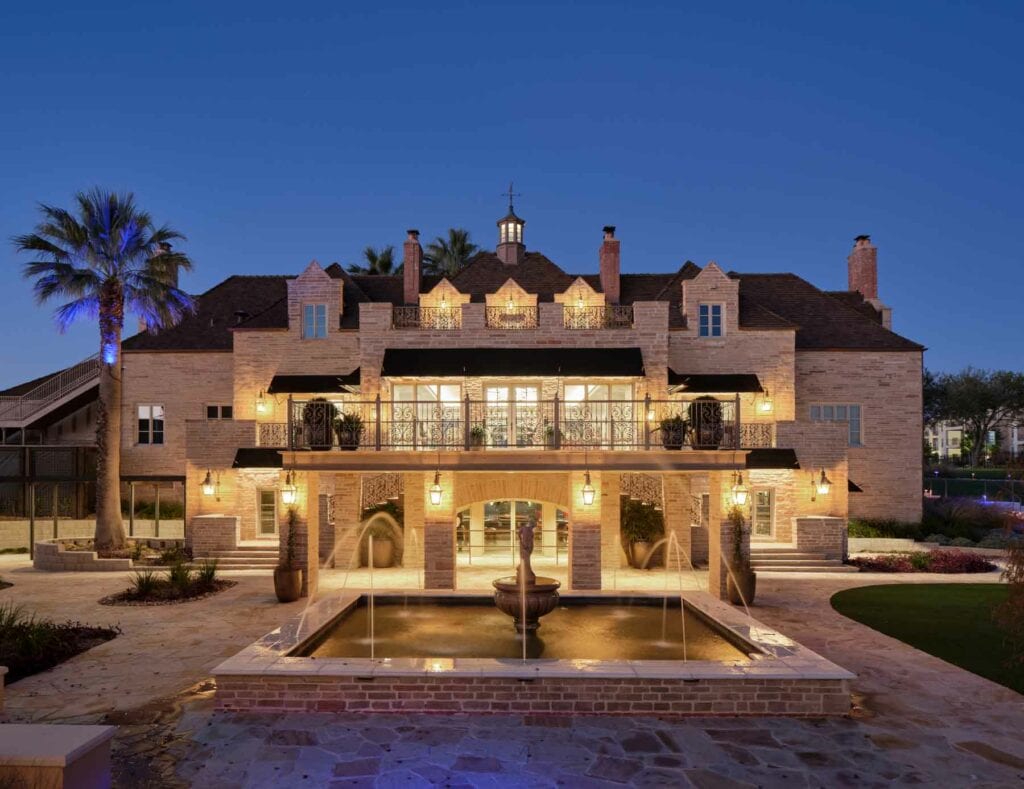
Estate Grounds
The grounds surrounding the mansion and pavilion feature artificial turf with pockets of live plants and palm trees, including a bioswale located near the mansion’s front. The bioswale serves to collect water, filter it below ground and funnel it to the lake. The lake irrigates the estate grounds with natural landscaping as well as the adjacent RK Group Headquarters.
Natural stone pathways were added to meet ADA compliance and snake around the mansion and connect to form a patio at the back of the mansion. The mansion’s original and renovated grand fountain is the centerpiece of the estate, adding to the stately mansion’s luxurious ambiance.
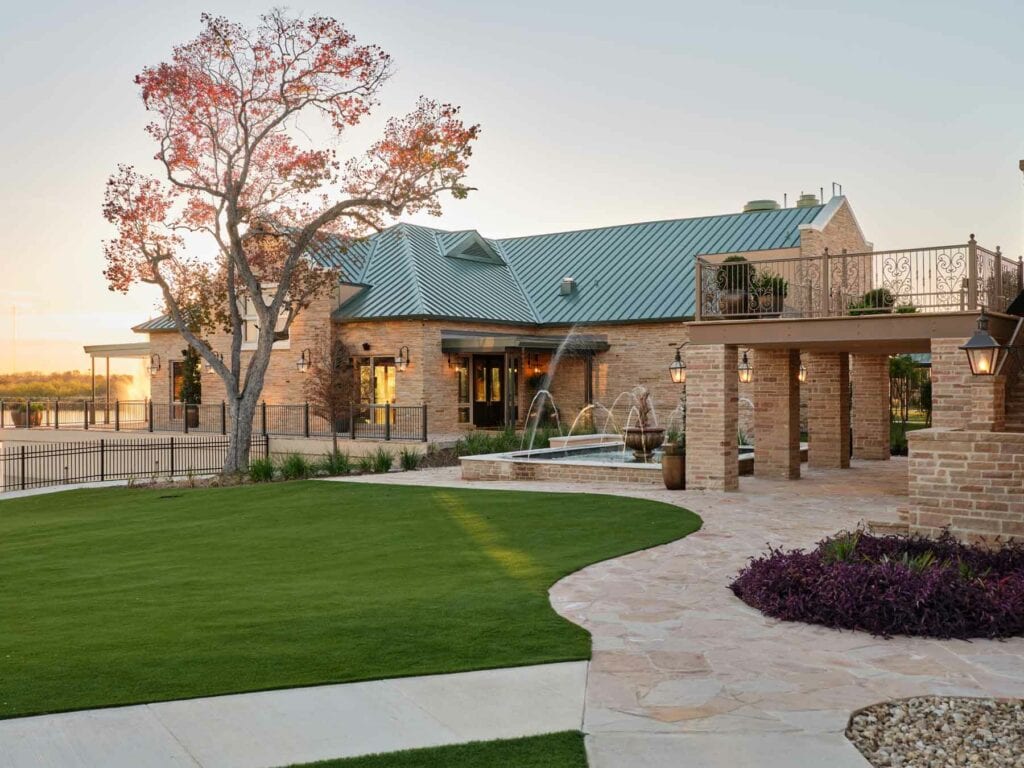
Lakeside Pavilion
The newly constructed Lakeside Pavilion offers guests a secondary event location overlooking an outdoor veranda overlooking the 12-acre lake. Non-structural timber-truss fir wood frames adorn the pavilion’s interior ceilings, giving the cavernous 7,000 SF space a feeling of warmth and comfort. The Pavilion includes a full prep kitchen, supporting the onsite catering services located at The RK Group Headquarters and the warming oven in the mansion.
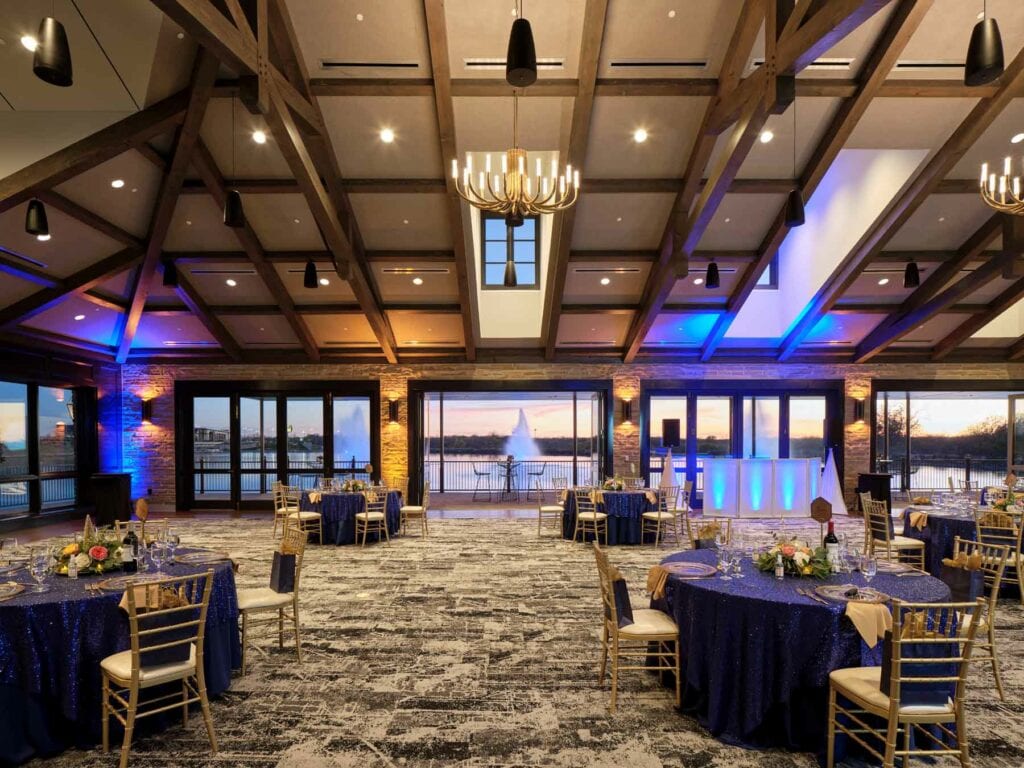
The exterior of the pavilion is clad in stone that is similar to the stone on the mansion. Interestingly, the stone that matched the closest to the mansion was sourced from Red Berry’s home state of Arkansas.
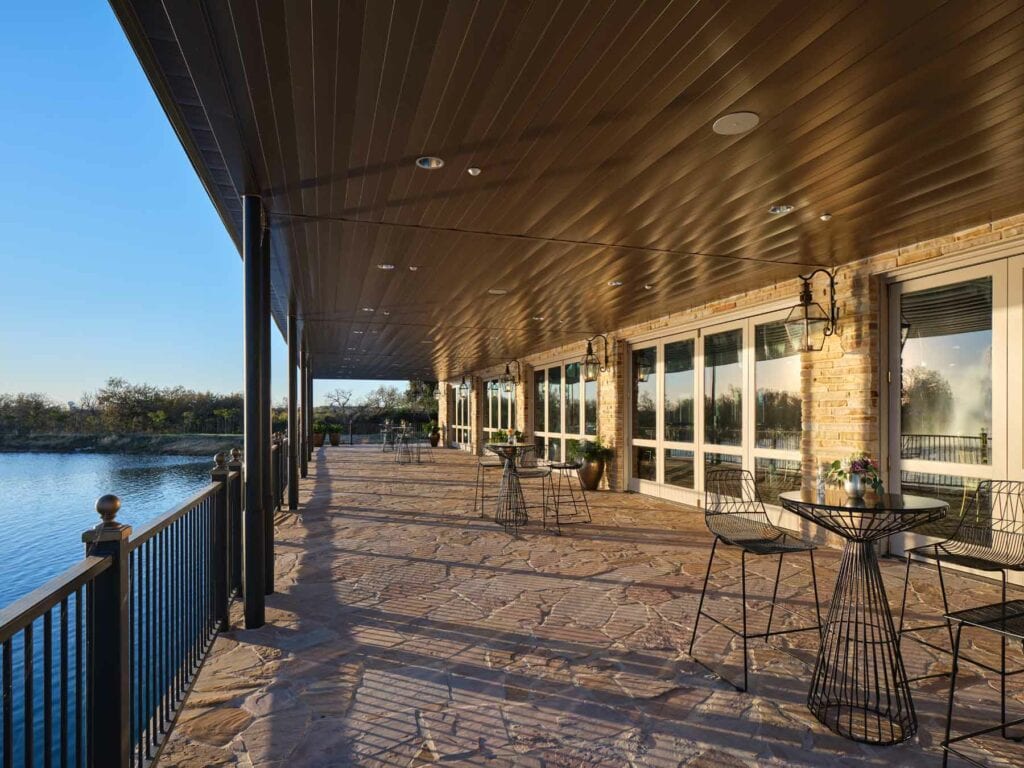
Project Challenges
Unforeseen Conditions & Code Compliance
Renovating a historic building is rife with challenges! The mansion was constructed seventy years ago when building standards and codes were much different. The project team experienced numerous unforeseen conditions affecting this renovation, including discovering an underground fuel tank. Additionally, there were no accurate as-builts that could reliably detail how the mansion was actually constructed.
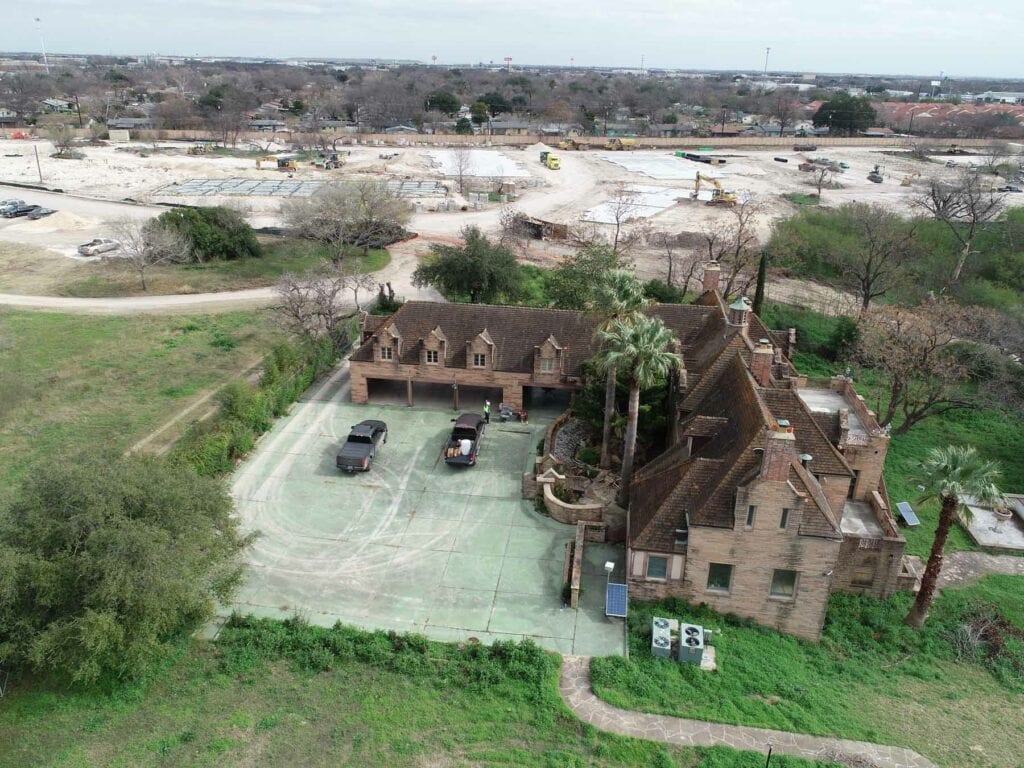
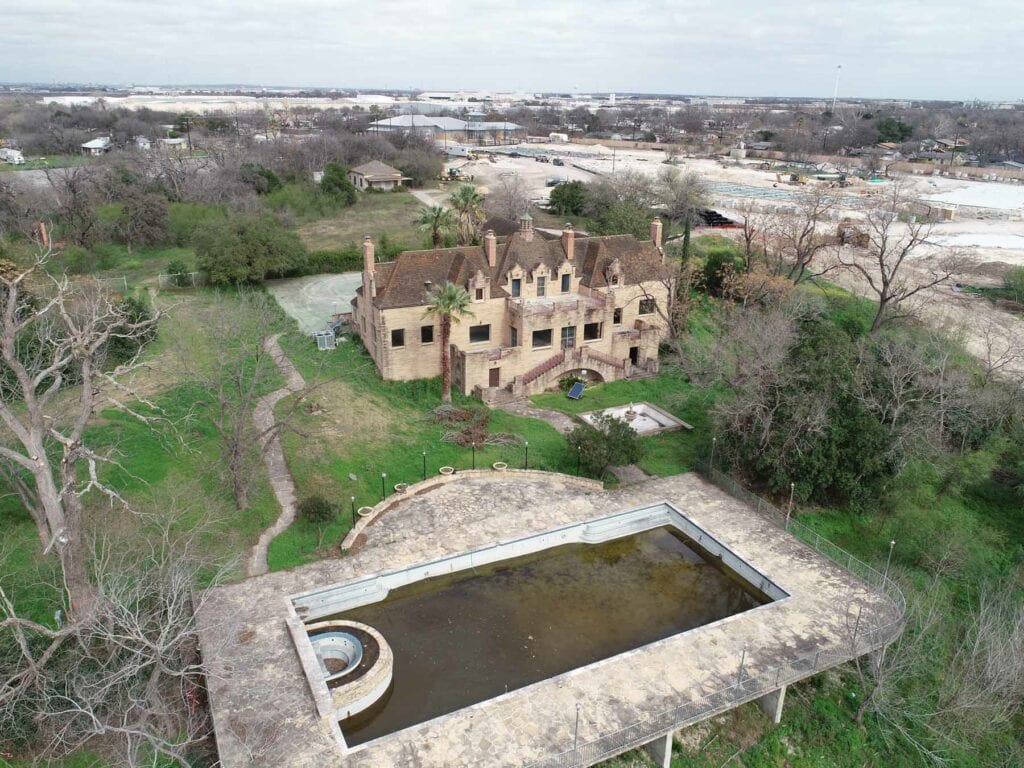
Upgraded MEP Systems
Transforming this 70-year-old residential home into an events venue required massive upgrades to the mechanical, electrical, and plumbing systems. Additionally, the project team was challenged with retrofitting the mansions to accommodate the wet pipe sprinkler system without needing to construct furr-outs.
Water, Water Everywhere
The largest challenge this project faced was an overabundance of water in the building. The original construction of the mansion did not include proper waterproofing methods to prevent flooding of the basement and patios and drainage of the estate.
The Joeris project team addressed waterproofing needs not reflected on the drawings by working collaboratively with the architect and consultants to devise the best waterproofing method for the basement.
The project team and trade partners excavated nearly 15-feet at the northside of the building to below the basement level to install a French drain and drainboards. Installation of the waterproofing membrane on the inside of the basement prevented further water penetration into the mansion.
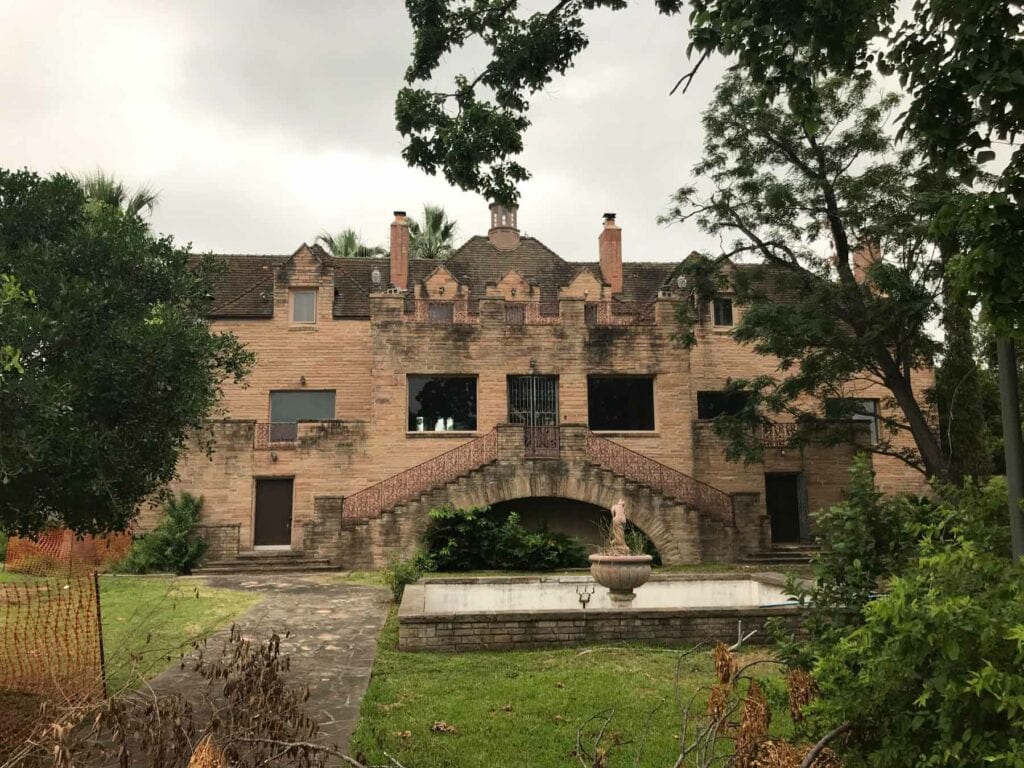
The existing terraces also needed waterproofing as well as abatement of the asbestos. The waterproofing systems installed on the terraces allow water to drain from the upper terrace to the second-story terraces and out to the exterior of the mansion.
Adding an Elevator
One of the project’s other main challenges was constructing an elevator in an existing building with three different building elevation widths. The elevator was constructed on the east side of the mansion, with the shaft running from the basement to the top level.
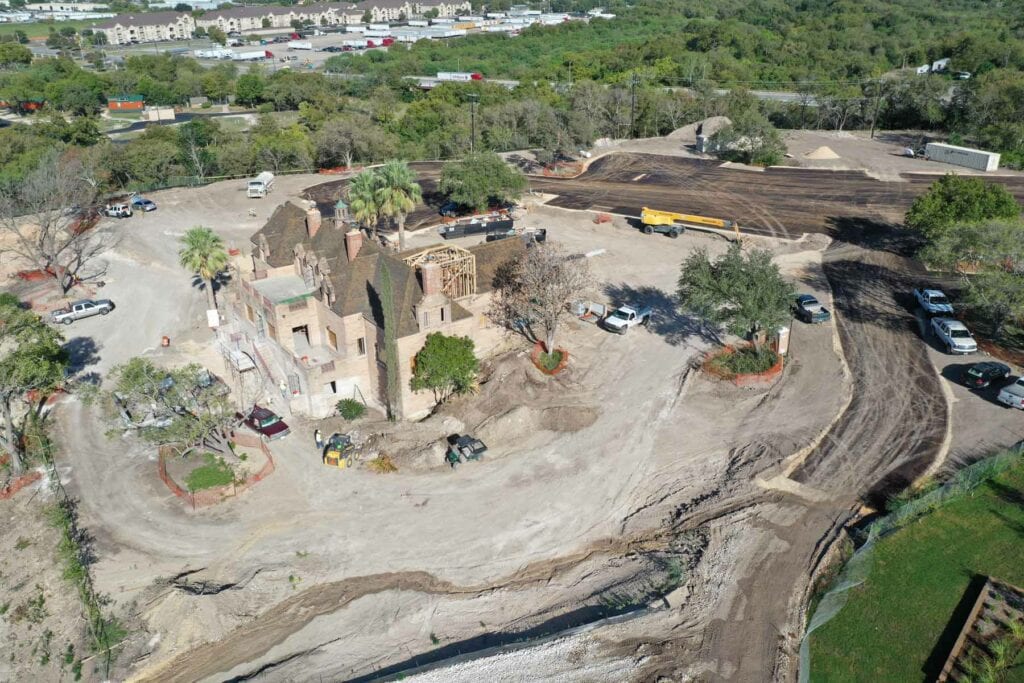
Ideally, with each existing floor having different circumstances, such as wall thicknesses of material like plaster, brick, wood, and concrete, it wasn’t easy to establish the elevator’s exact location. The project team had a very small room for error, less than one inch of movement, to make this elevator fit in the existing space.
With the one-hour fire-rated walls portion, there were complications in achieving the fire rating needed because the team was limited in adding thickness to the walls. A resolution to this challenge was to grout-fill the inside brick wall on the first floor that directly hugged the stairwell. This allowed the wall to meet the required fire rating without adding to the wall’s thickness.
Visualizing the potential of the red berry estate
Enscape™ Virtual Modeling
The Joeris project team and internal BIM Department collaborated to create multiple virtual tour videos of the renovated mansion. Created about a year before the project’s completion, these videos helped the owner visualize the space and were used for marketing the space.
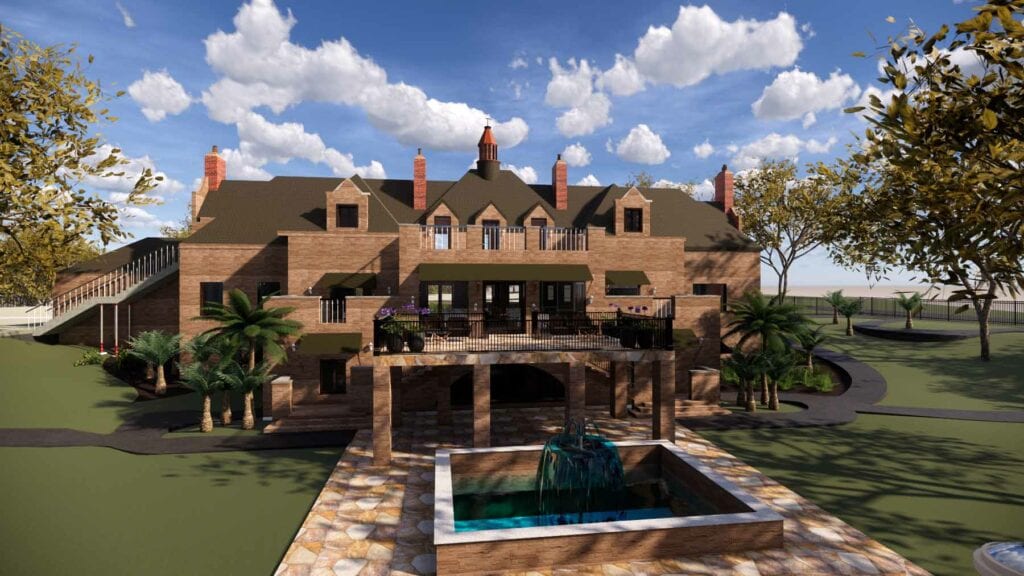
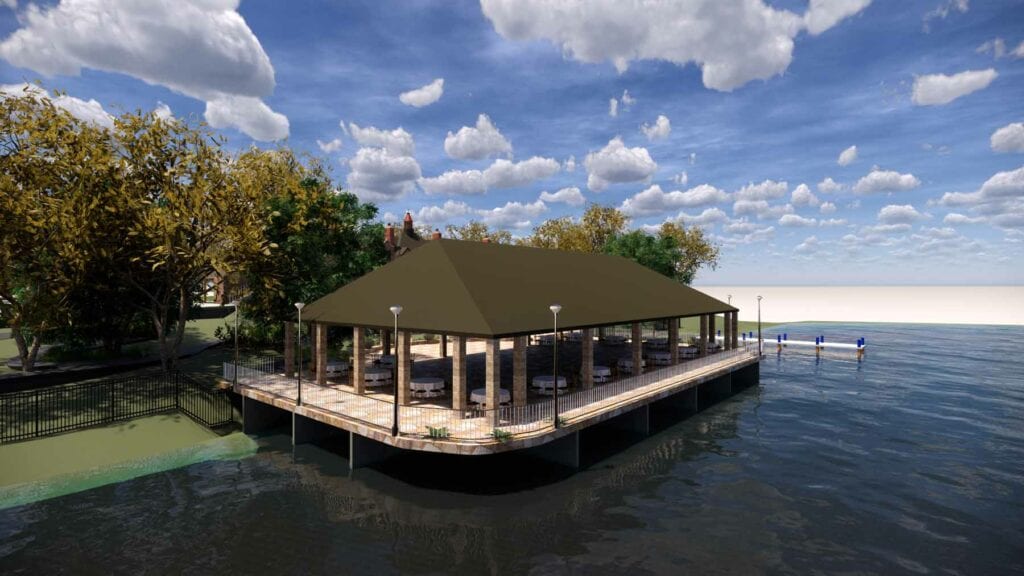
These models were incredibly valuable in showing the client the estate’s potential and surrounding grounds and lake. After viewing the models and seeing a tent at the lakeside, the client decided to construct the pavilion instead.
The Mansion’s New Meaning to San Antonio
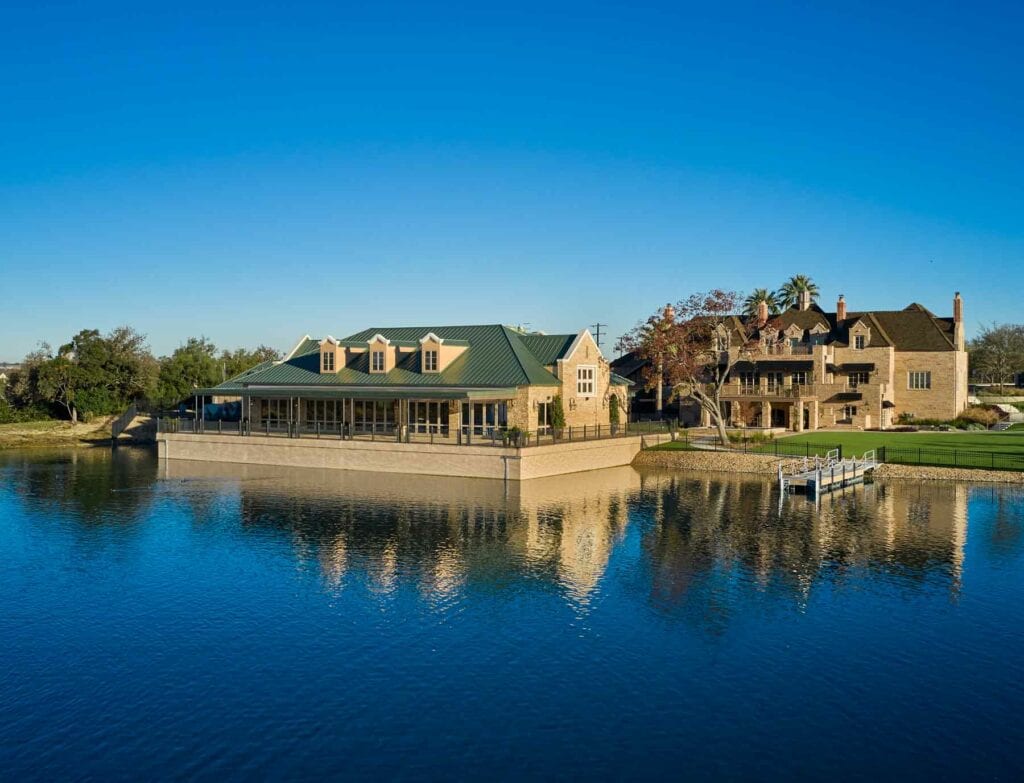
Completed in September 2020, the newly renovated mansion and luscious estate grounds give new life to the Red Berry mansion.
Renovated with modern amenities and elegant touches, one of San Antonio’s most historic spaces is all dolled up with modern amenities and elegant touches and ready to allow locals to make their own history in this one-of-a-kind space.
Related Projects
Did you know the RK Group’s new headquarters sits across the lake from the Red Berry Mansion? And guess what? We built that, too!
Bexar County Courthouse Restorations
These lessons learned on the Bexar County Courthouse’s historic renovation made us who we are today as a Texas General Contractor, transforming people and places.