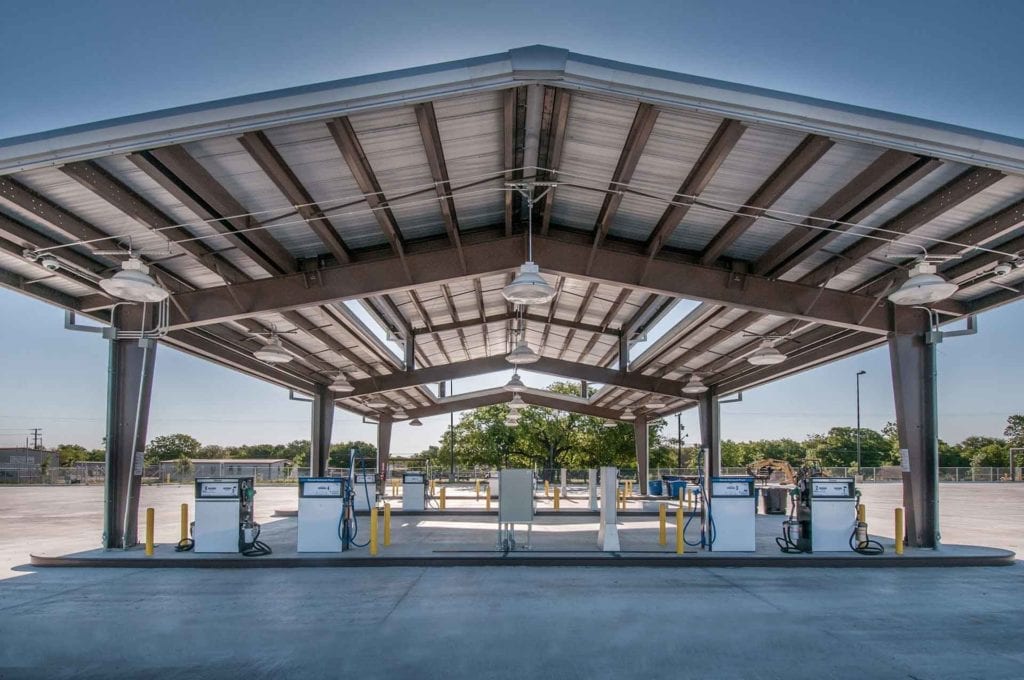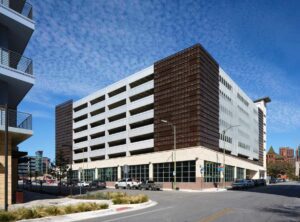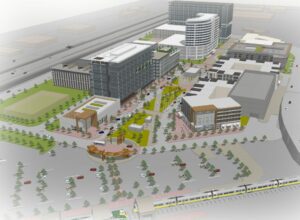This 24-acre facility functions as a service vehicle hub and provides a modern, colorful image for this essential public service. The campus is divided into four quadrants: the crew quarters/administration building and adjacent personnel parking lot in the southwest corner; the vehicle maintenance building in the northwest region; the storage yard, including a storage yard building in the southeast part; and the service islands, where the automatic carwash building, fueling island, and truck wash bays are located in the northeast section.
The site was developed to provide a green landscaped buffer along W. Commerce Street, where the retention pond and fitness trail are located.
This project was designed to LEED Silver standards and incorporates above ground water-harvesting tanks that capture rainwater from the roofs and condensate from the air conditioning systems.






