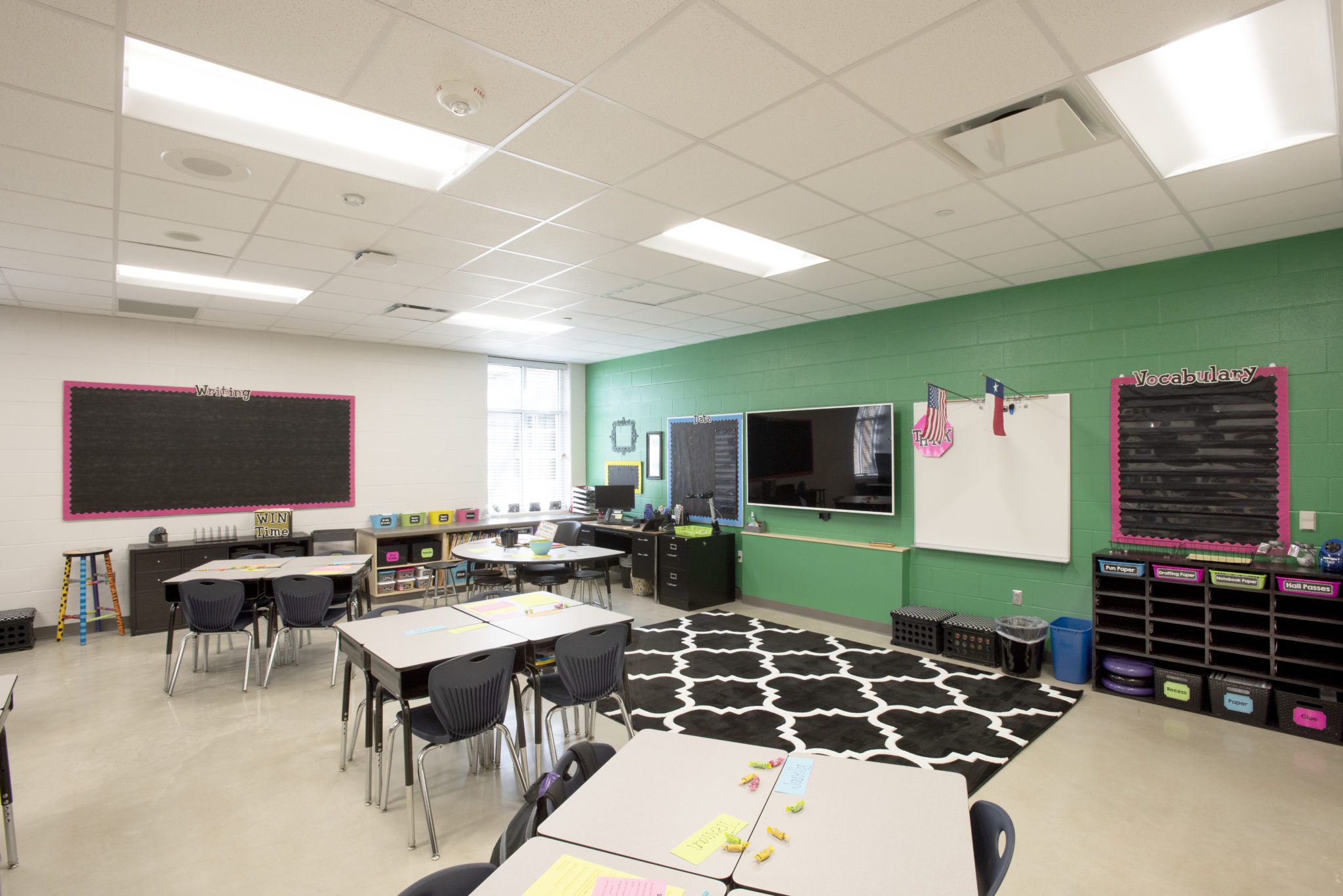The new 154,151 SF Rose Garden Elementary School contains the typical elementary school level classrooms, a Library/Media Center, areas for administration and counseling. The elementary school also has a gymnasium, cafetorium, stage and music rooms, life skills classrooms, mechanical/electrical/technology rooms, staff and student toilet rooms, janitor closets and storage rooms.
Additional construction systems of the New Rose Garden Elementary School included: sitework including utilities, storm drain systems, driveways and parking lot improvements, concrete slab on suspended foundation; masonry veneer on CMU masonry and drywall back up, CMU masonry interior partitions.





