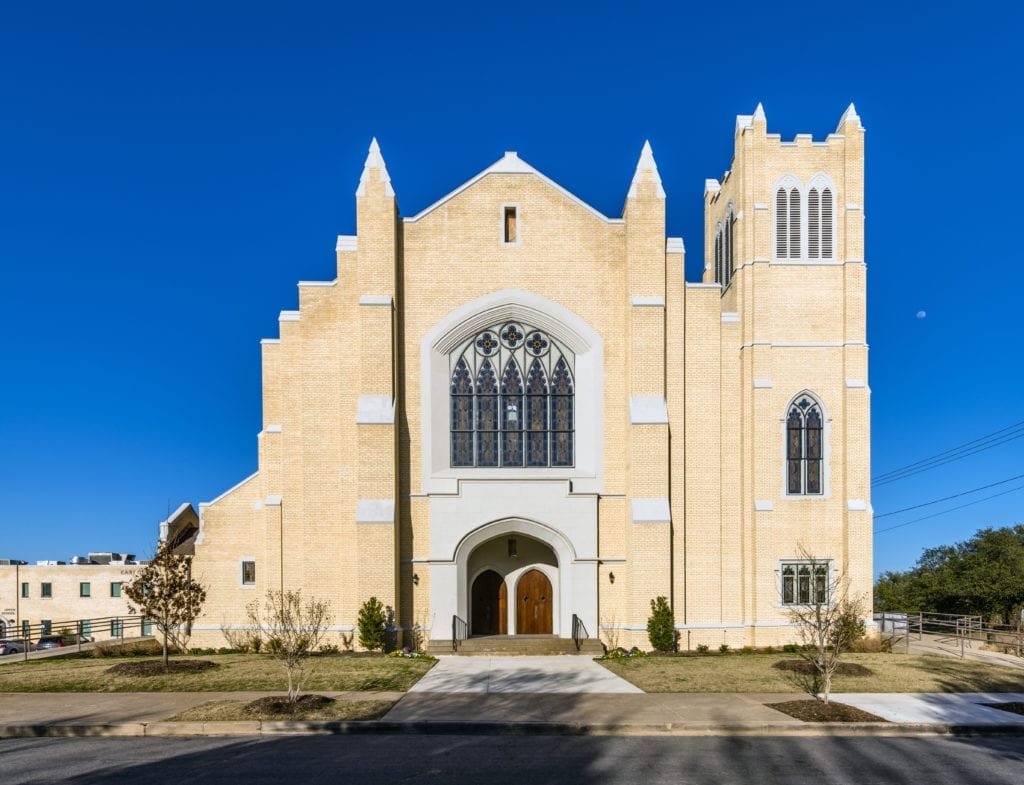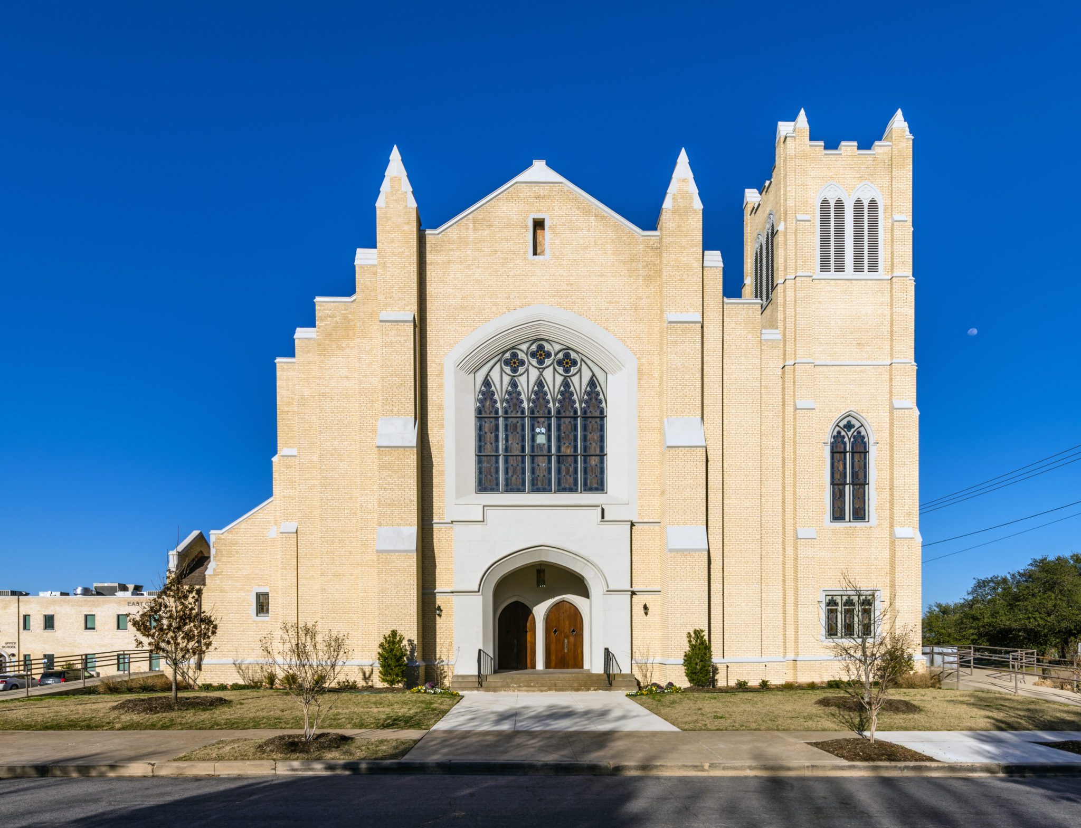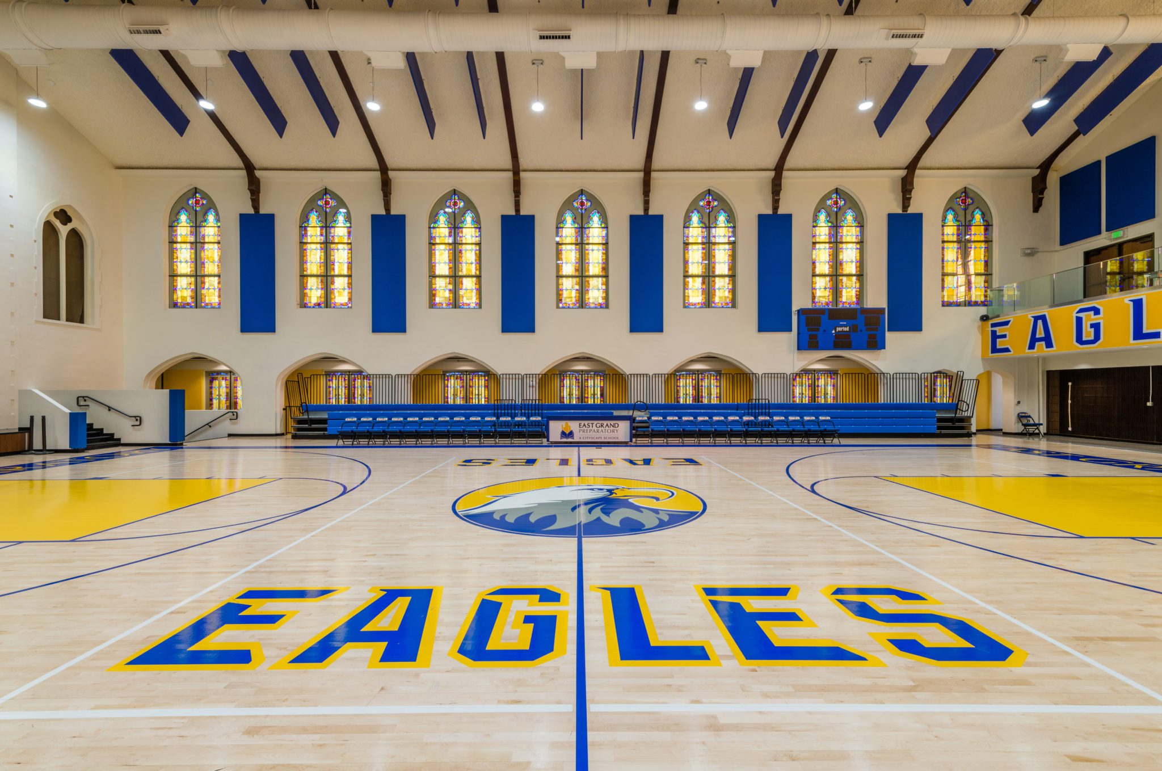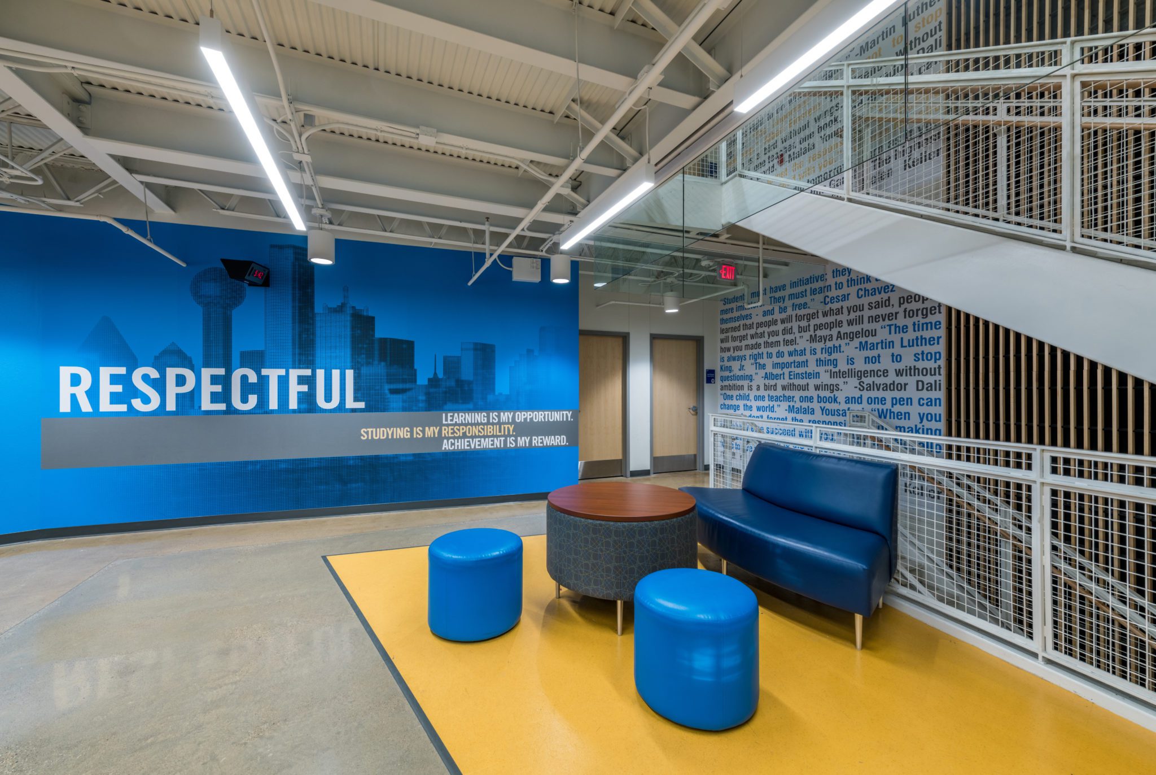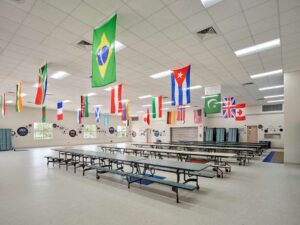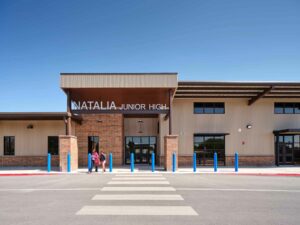The Cityscape East Grand Preparatory project was a school renovation project consisting of two separate buildings.
The three story building was approximately 20,000 SF plus was a complete gut and rebuild. We demolished everything all the way out to the existing walls and steel. Also, taking into consideration the age of these buildings, asbestos abatement was done throughout. It also included all new MEP systems, a new roof and an interior finish out accompanied by a full service kitchen housing a freezer and cooler.
The gym renovation was approximately 11,500 SF and included re-purposing of an existing sanctuary into a gymnasium. A built-up cold formed metal framing floor was installed to build up the existing sloped floor to make it flat. The work in this building also included all new MEP systems for the entire building, new pull-out bleachers, portable basketball goals, scoreboards, scorer’s table, interior finish out, and gym equipment.
Lastly, to maximize the look of the overall footprint we removed and relocated the existing overhead power that was originally a pole mounted transformer in front of the buildings. The team also added the final touches such as masonry restoration, to bring the building back to life and landscaping to update the buildings look.
