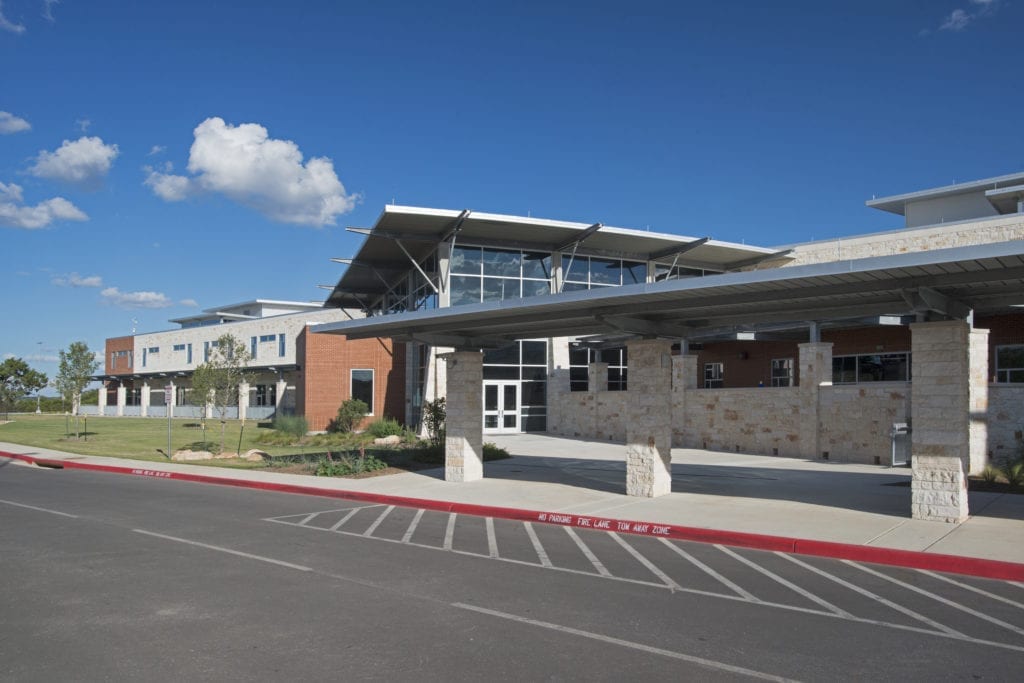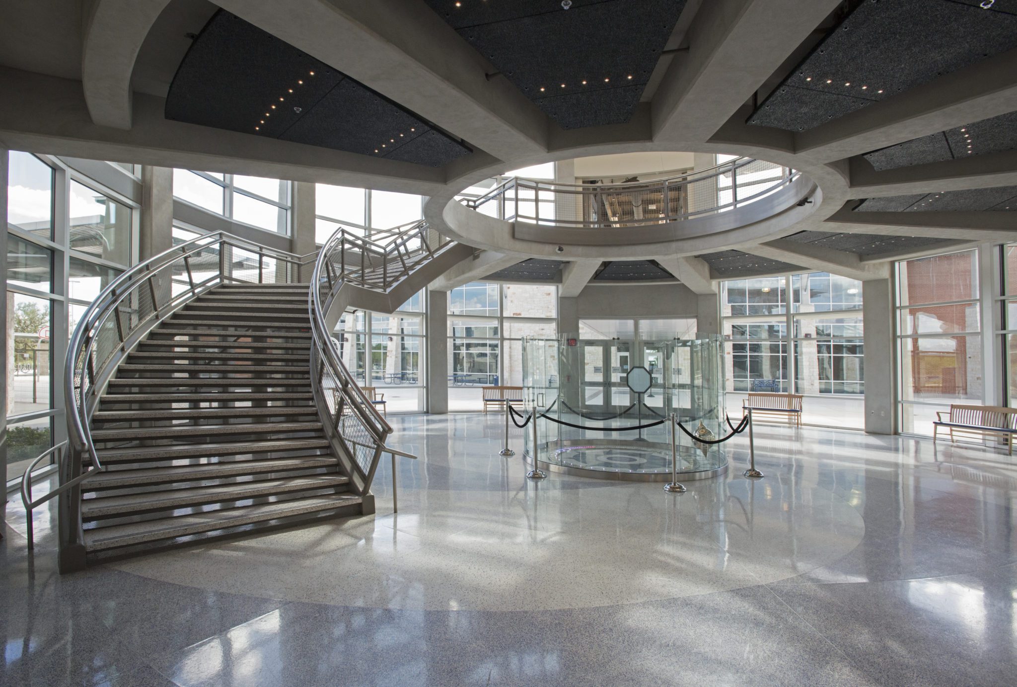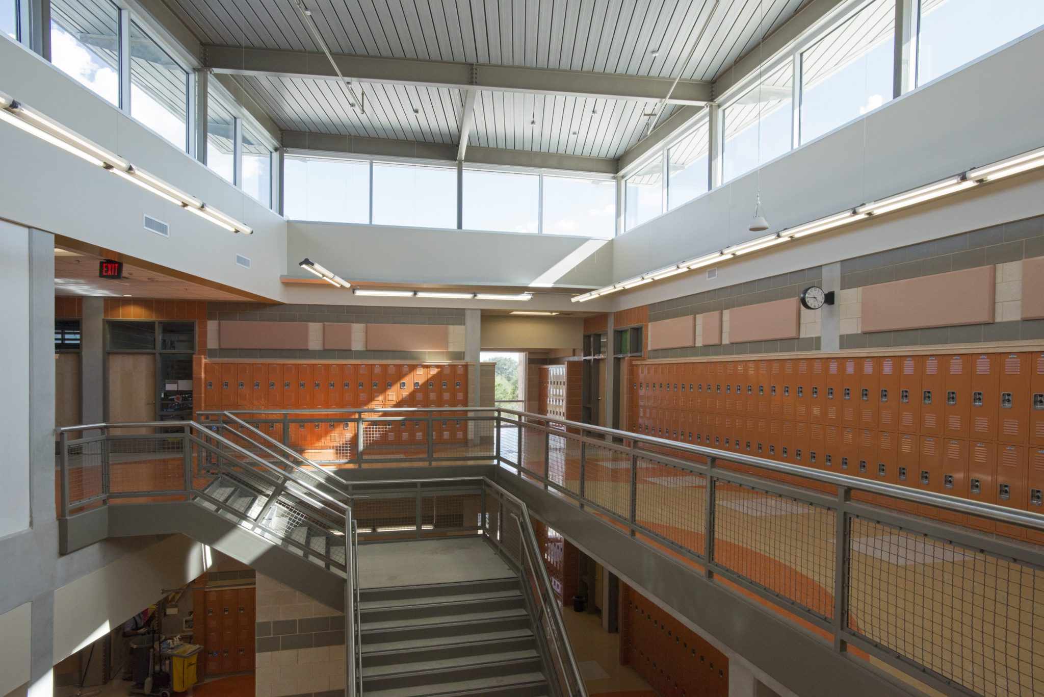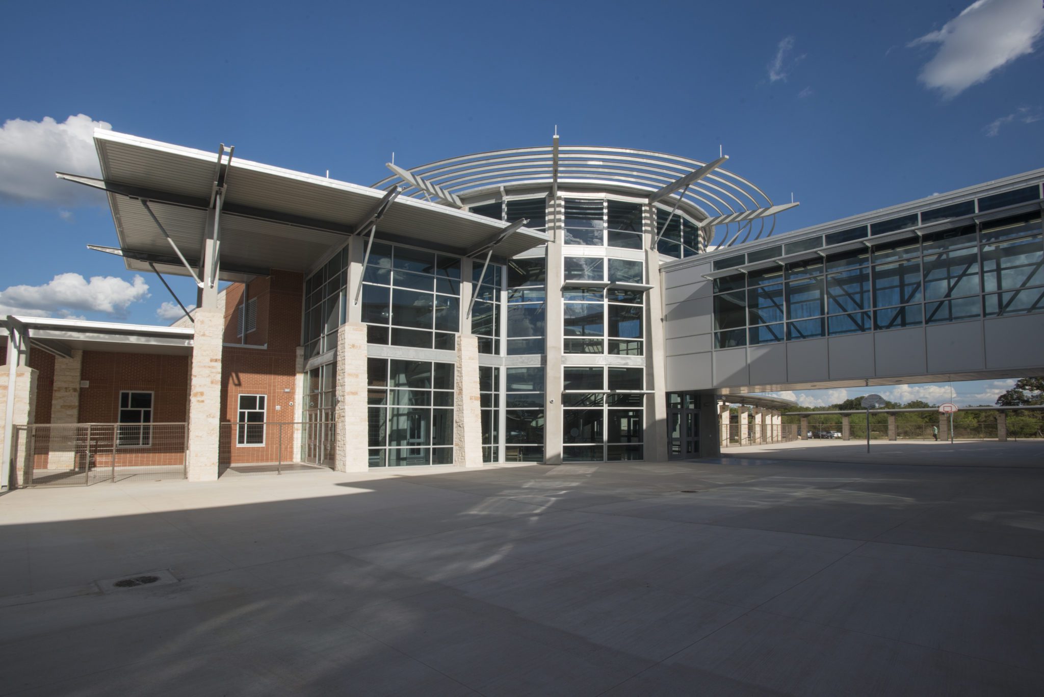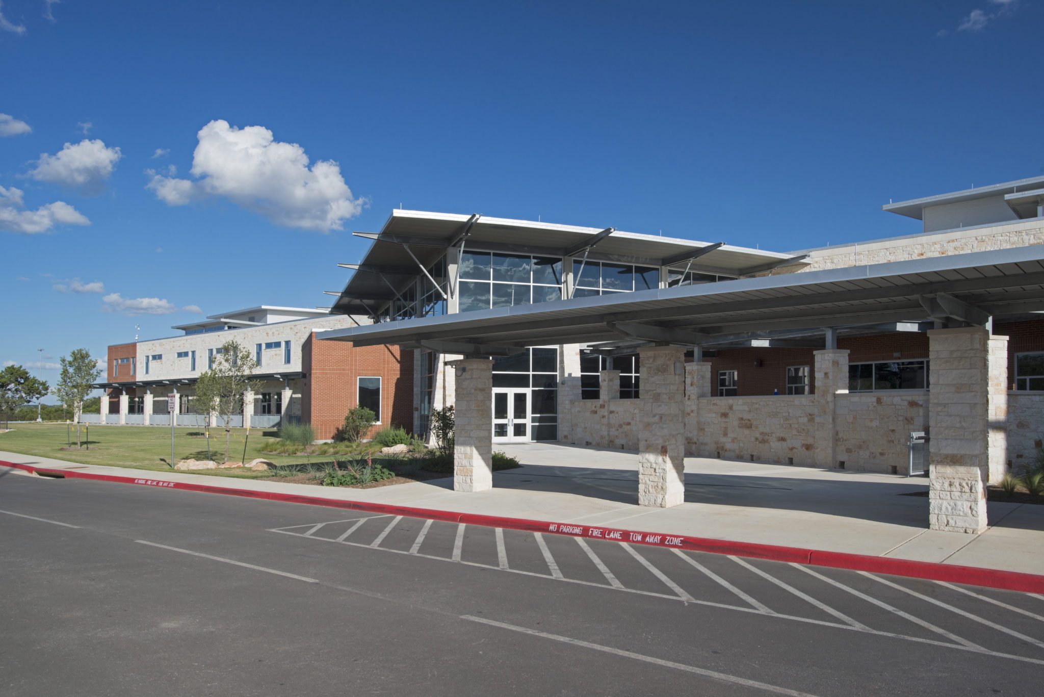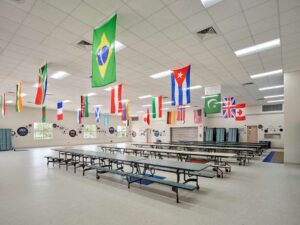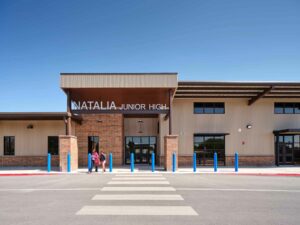Constructed on an 81-acre site, this campus included a new 214,711 SF academic building with 42 general instructional classrooms to house 1500 students.
The facility also includes nine science labs with supporting storage rooms; two self-contained classrooms with supporting conference, storage and office areas; two career and technology classrooms with supporting office and storage areas; a journalism classroom; two art rooms with supporting office and kiln area; fine arts facilities with supporting band, orchestra, choir, and drama program areas; athletic facilities with two gymnasiums and supporting athletic locker room, storage, laundry, and office areas; library/media center with adjacent multi-purpose room/computer lab; kitchen, cafeteria, and performing stage area; administrative, counseling offices, and nurses clinic; in-school suspension classroom; parking facilities for staff and visitors; separate bus loop and parent drop-off/pick-up zones; competition football field and practice field area; four tennis courts; and a water-cooled central plant.
