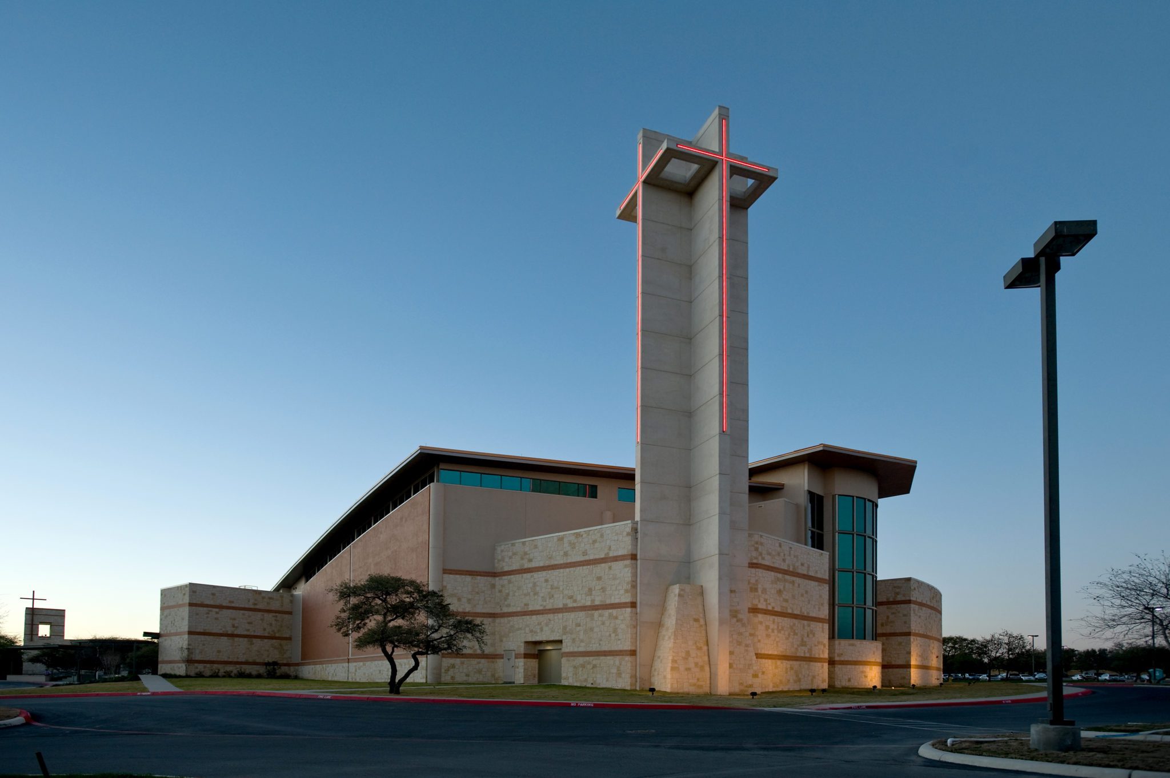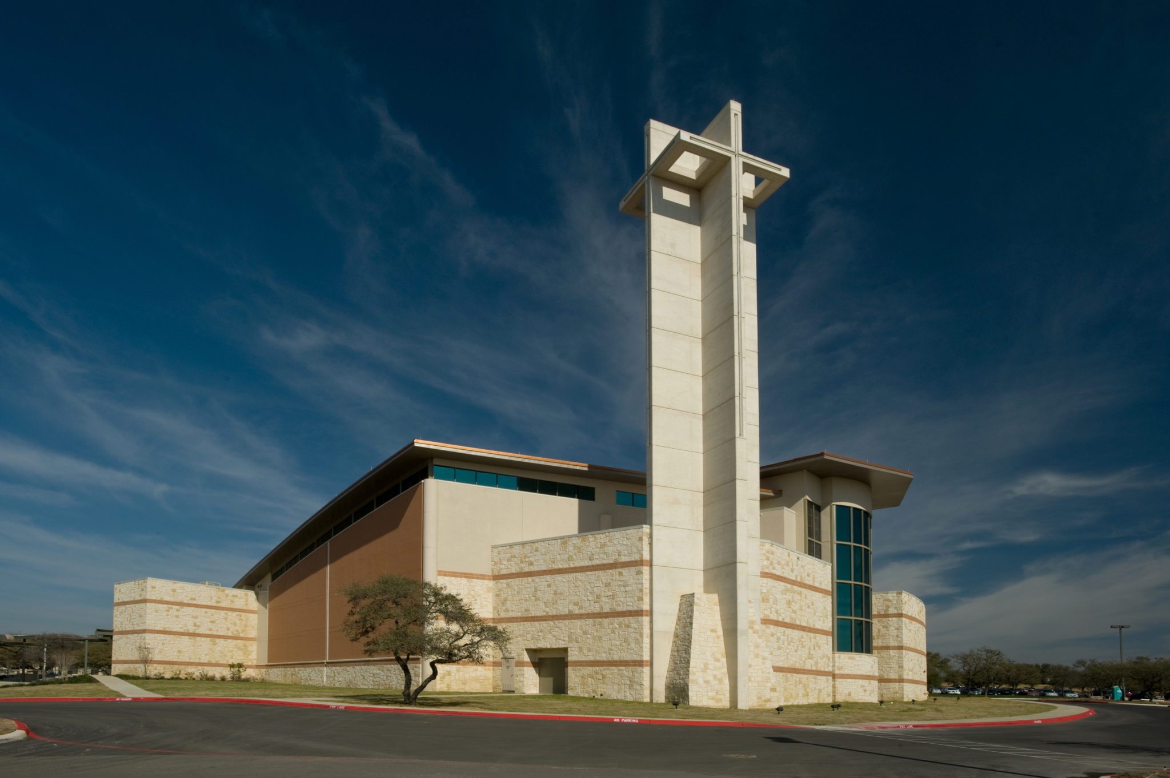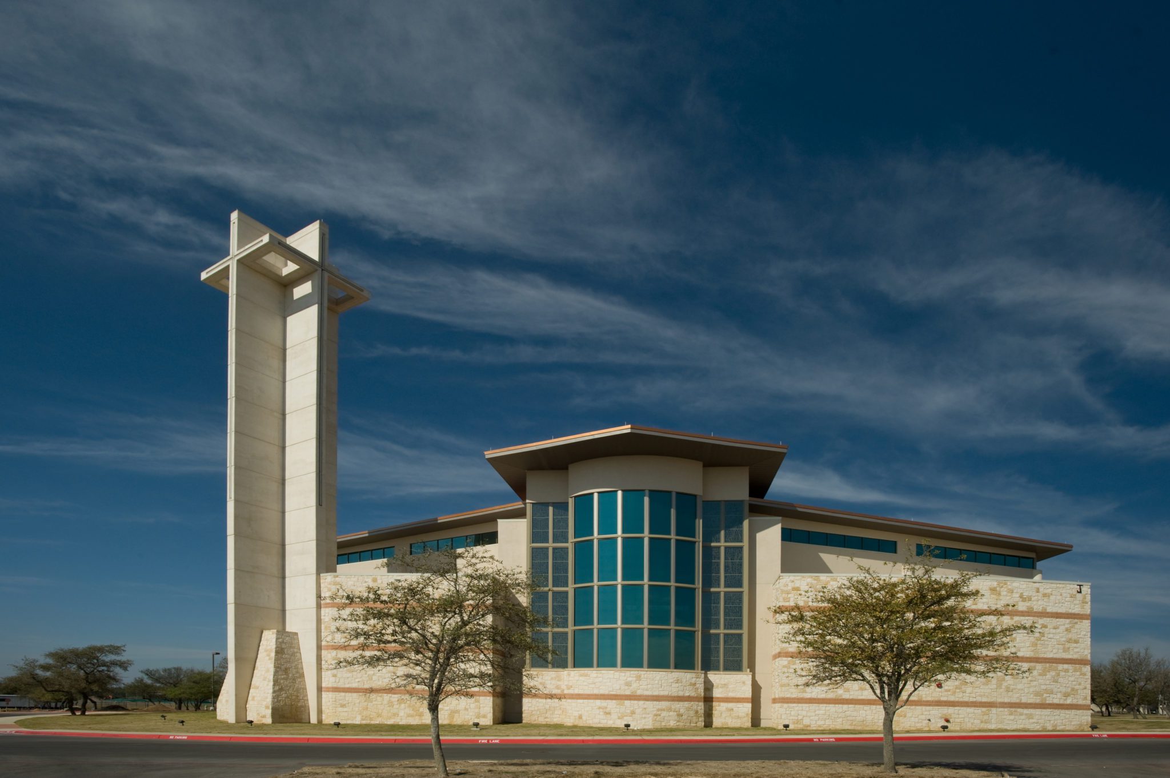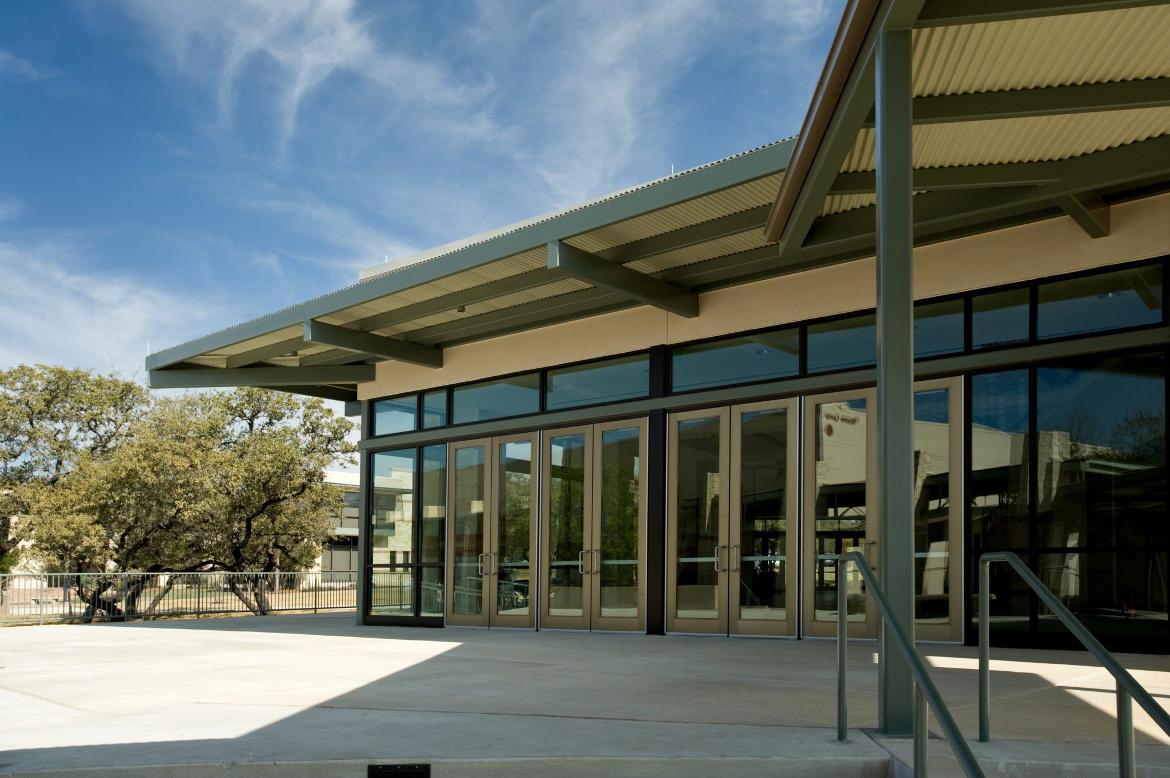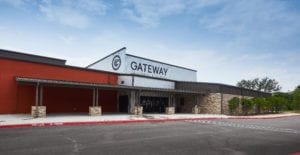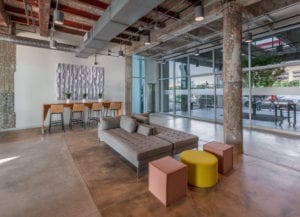The new auditorium style sanctuary seats 1,700 and is 38,000 square feet. The structure is a slab on grade foundation with both standing seam and built-up roofing. It features a balcony that cantilevers out over the sanctuary. The exterior features limestone, cast stone, brick and stucco. A hallmark feature of the new building is the 123-foot-tall cast-in-place white, concrete cross tower. The tower includes a cross reveal with LED lights emitting a vast array of color options. In addition, there are 12 round white concrete columns with heights up to 45 feet. These support the six steel trusses that span from column to column, forming the sanctuary’s roof. The 120-foot trusses were shipped to the site in three sections, then welded together on site before being lifted into place by two cranes
Concordia Lutheran Church
Religious | San Antonio
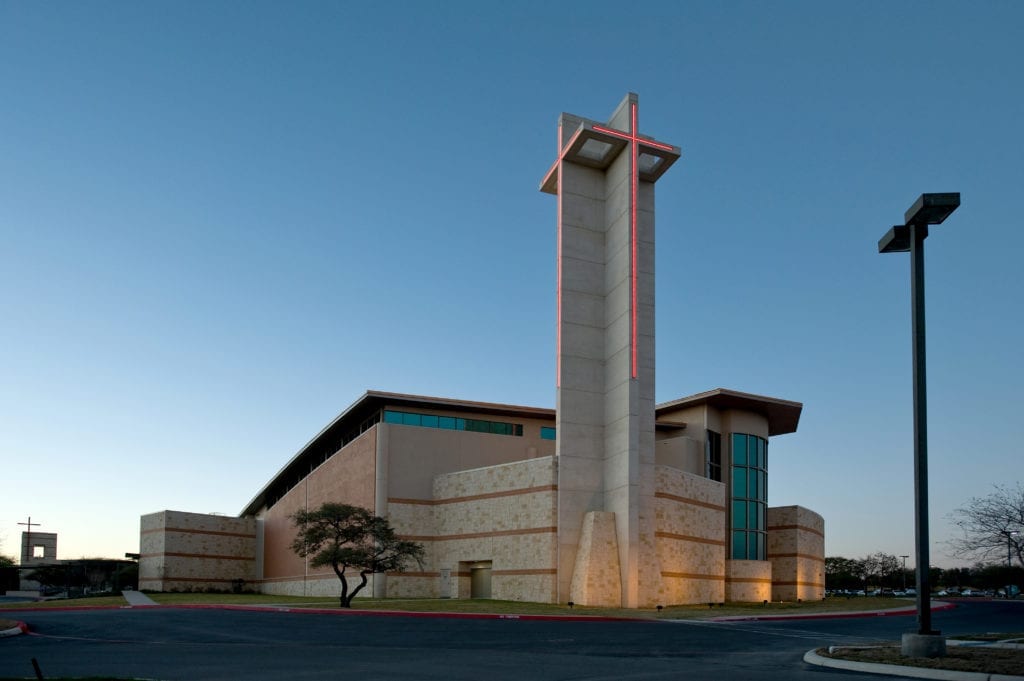
- Project Scope 37,000 SF New Sanctuary
- Completion Date February 2009
- Owner Concordia Lutheran Church
- Architect Fisher Heck
- 2009 ASA 2009 Project of the Year $10 – $20 Million
- 2009 ABC Excellence in Construction Award
