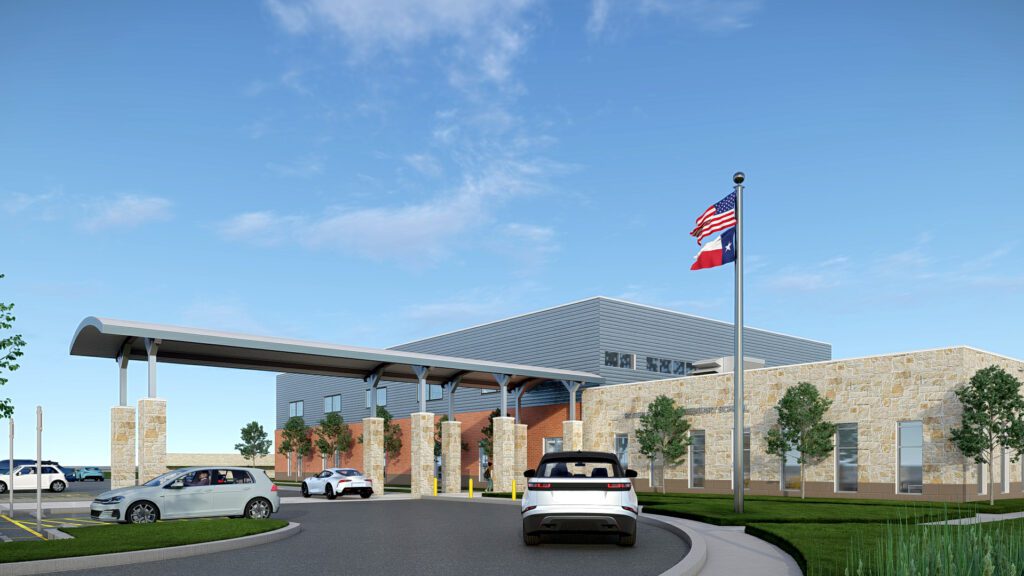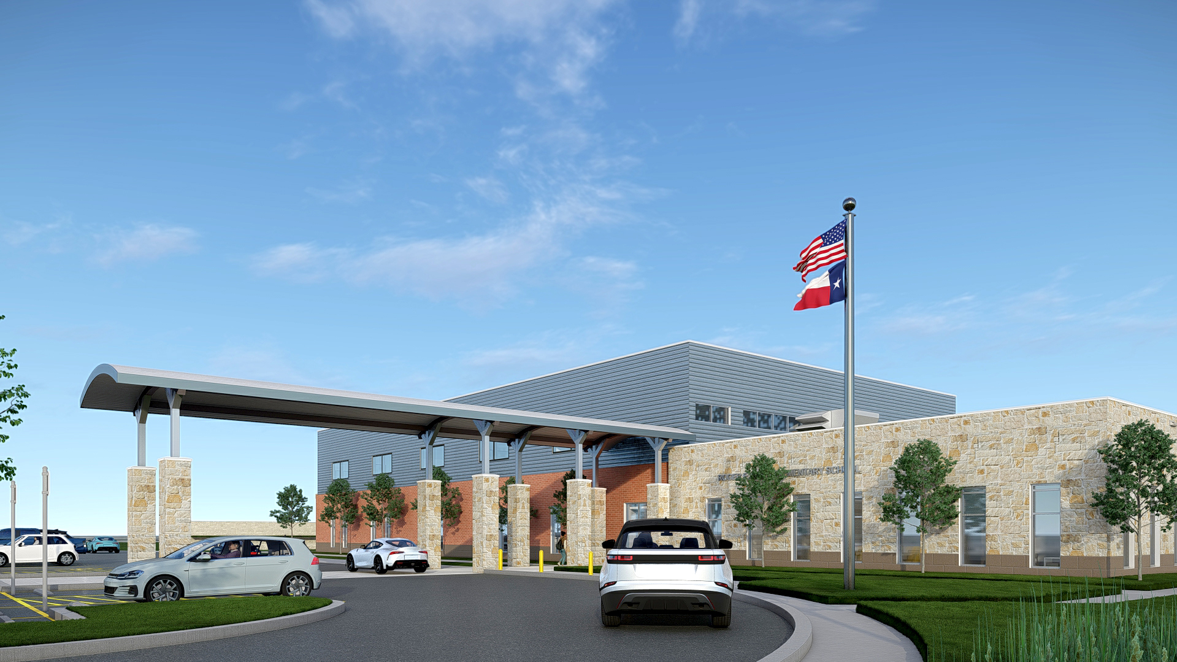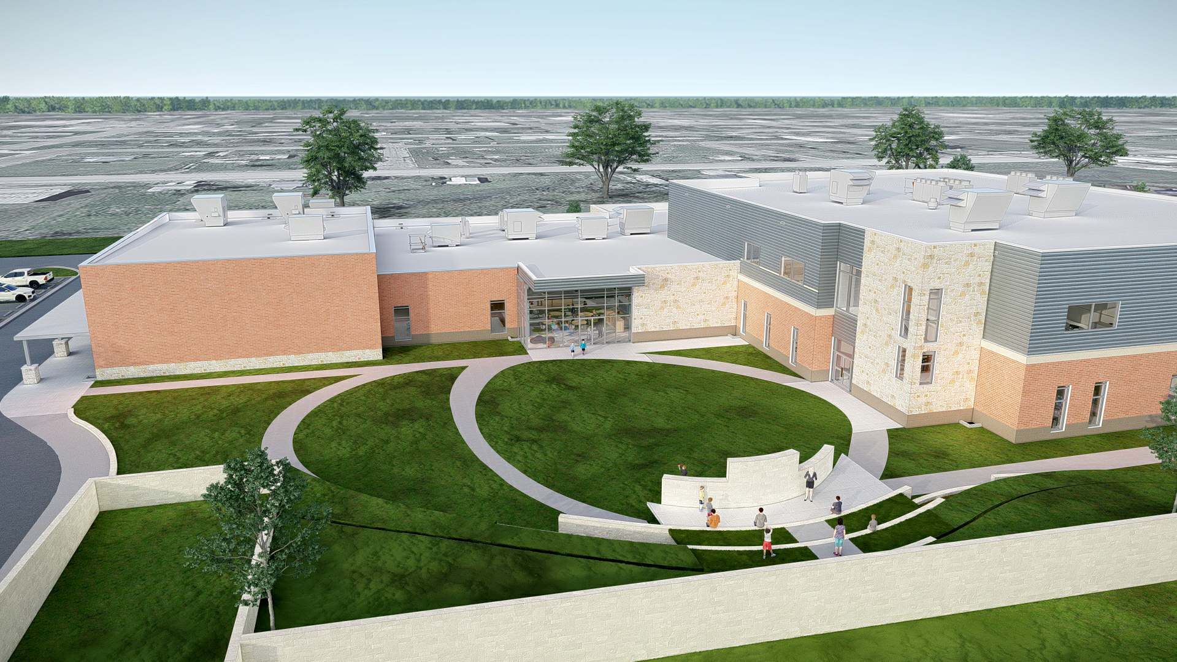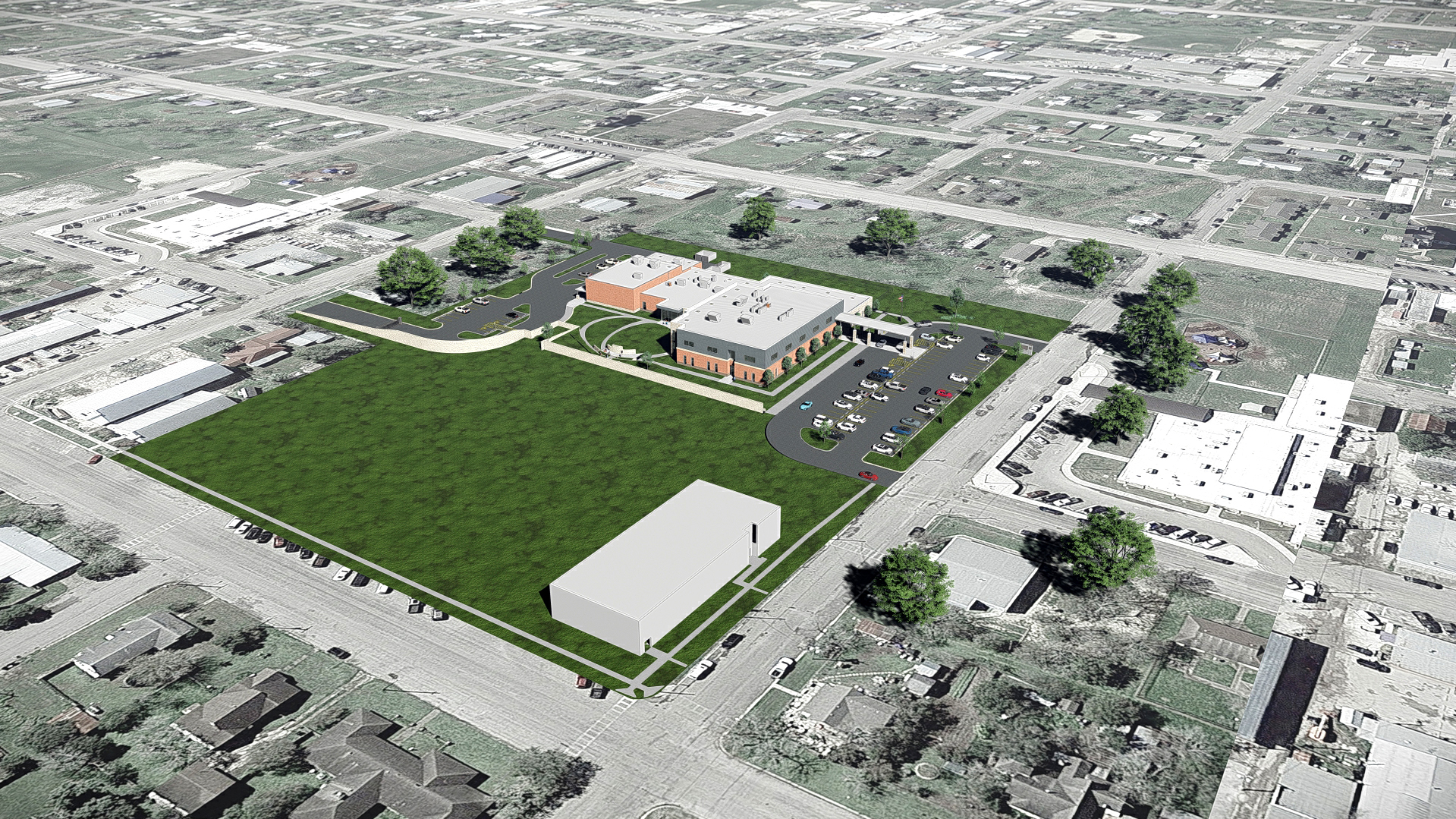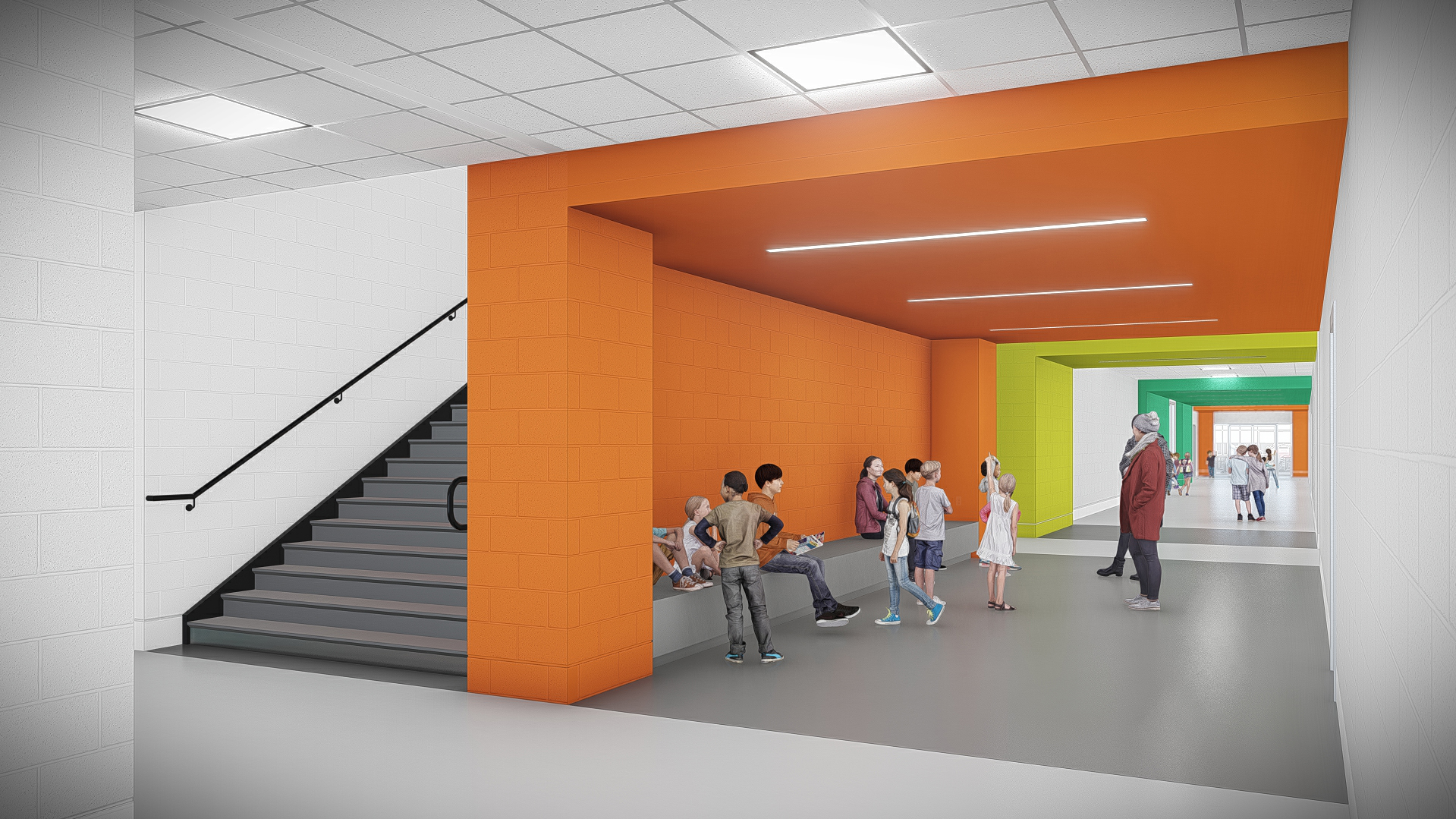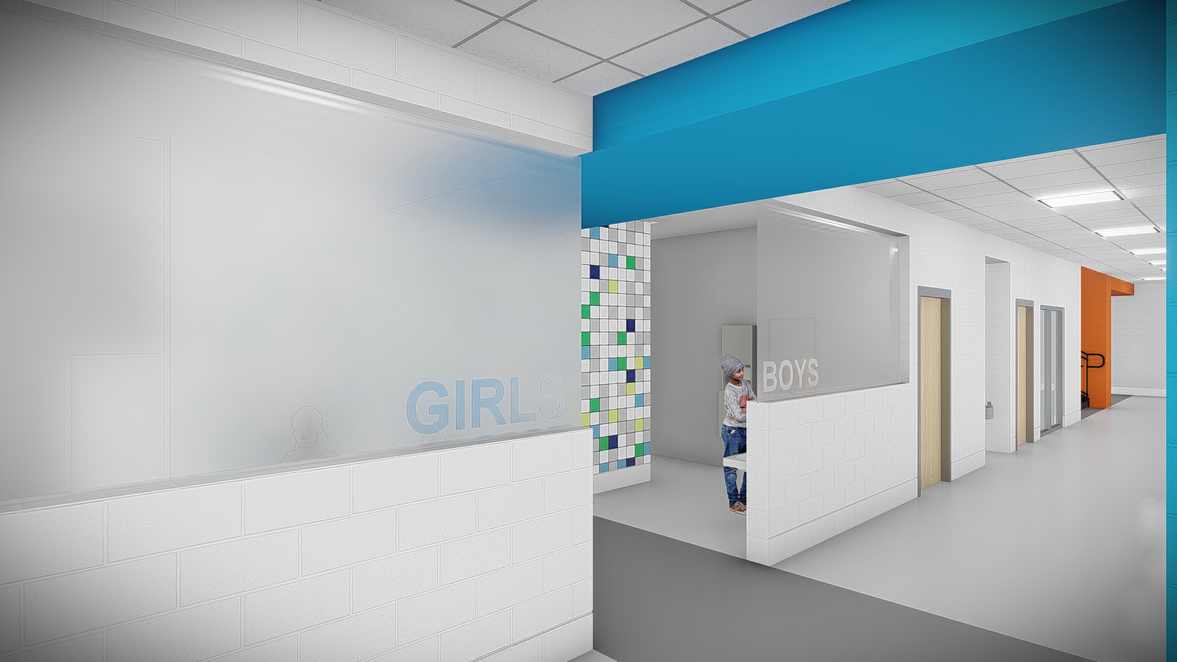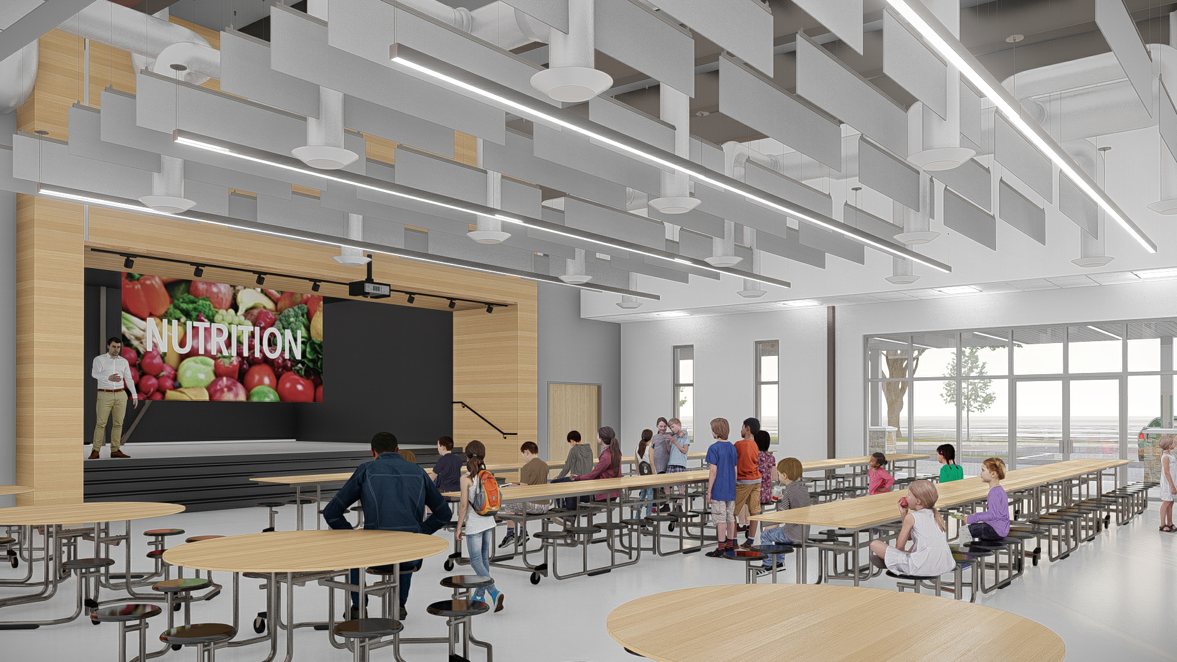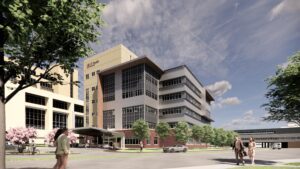The Karnes City Independent School District selected Joeris to construct the campus-wide replacement of the aging buildings on campus with a single two-story energy-efficient 52,913 SF masonry and metal panel façade elementary school. The new school will accommodate 400 primary school students complete with 18 classrooms, computer labs, art and science spaces, an open-plan library, a music room, a cafeteria with a stage, special education spaces, administration offices, and next-generation collaborative spaces.
The new building will utilize concrete piers and suspended slab foundation and a concrete metal deck over steel framing. Rooftop VRF will be utilized for the mechanical systems, LED lighting, and fully sprinklered. Many of the interior wall surfaces are concrete masonry blocks for durability. The existing gymnasium will have minor work to connect to the new campus. Site work includes new asphalt public parking with an entry canopy, a gated staff parking lot with a bus loop and student drop-off, added shade trees, a small retention pond, a new outdoor learning space, and a landscaped playground. Complete FFE package included. With this completion of the new campus, the existing elementary school will be demolished.
