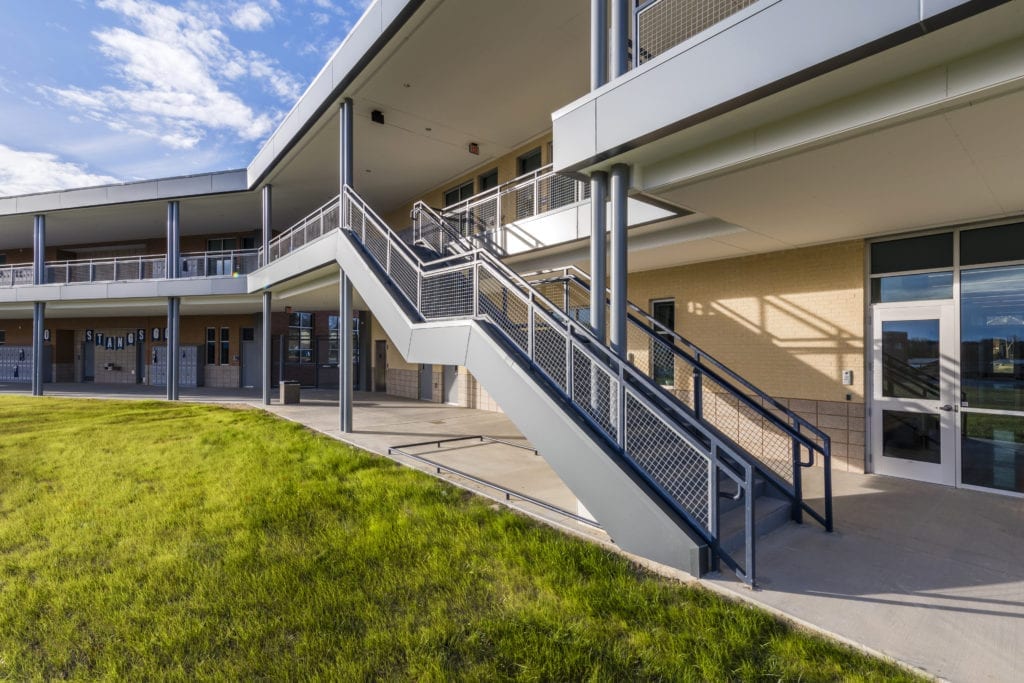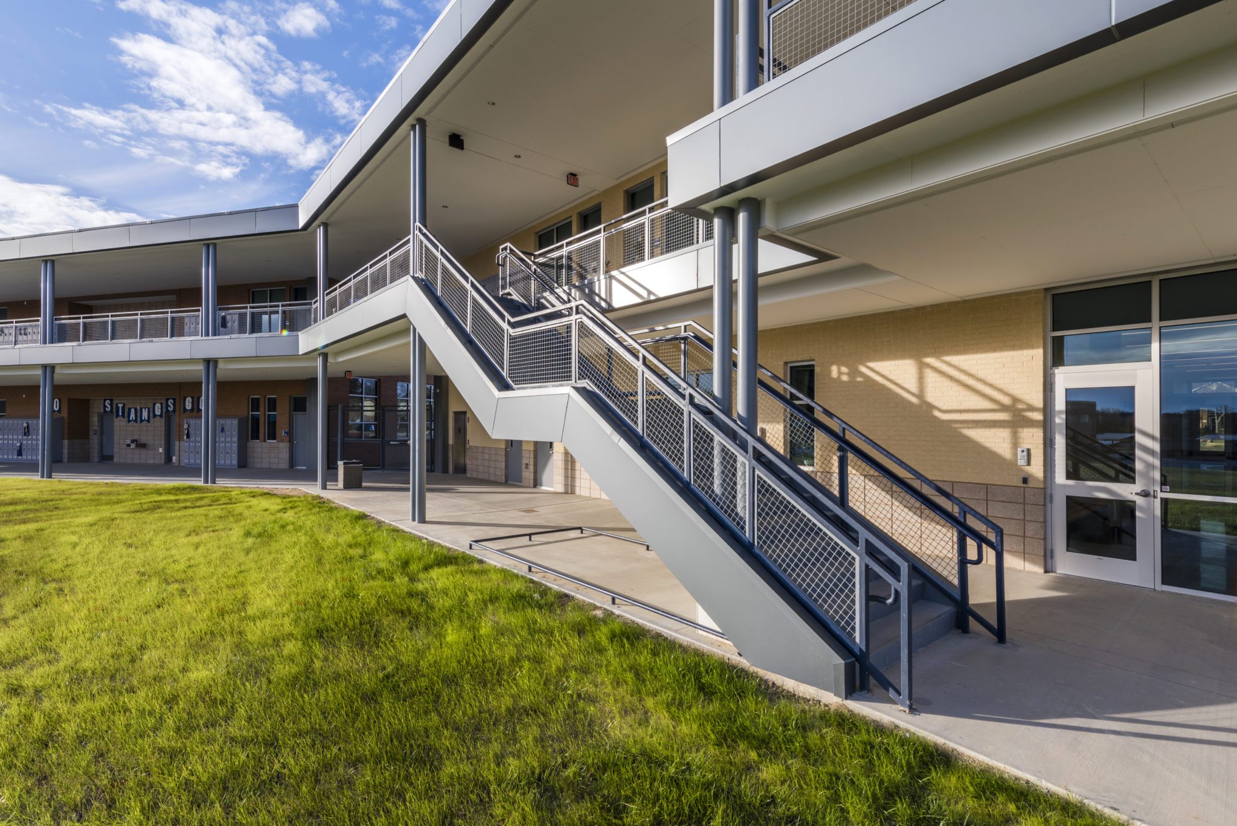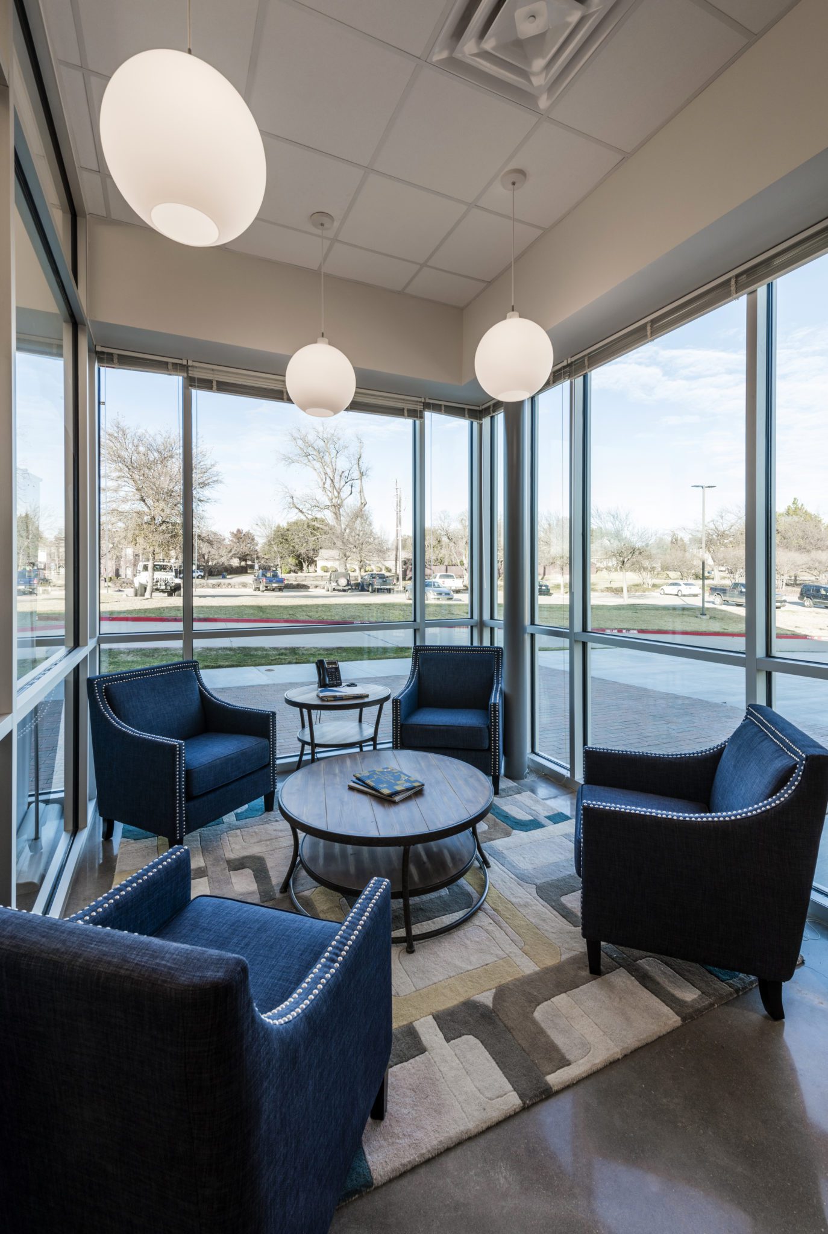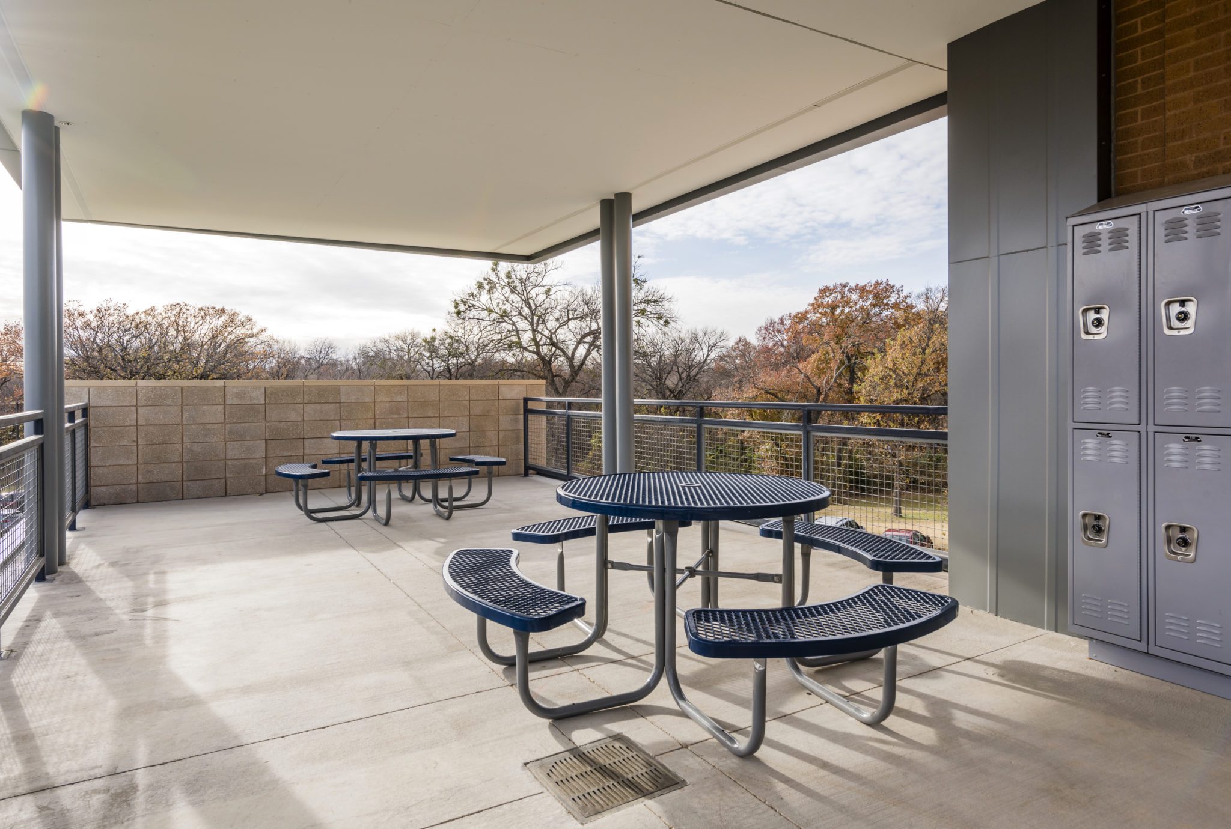Due to a fast growing student population, McKinney Christian Academy (MCA) was expanding the capacity of their Upper School to accommodate up to 240 9th-12th grade students. Being that this was an active school site, and precautions were taken to protect the site from all school activities. The new Upper School building is located on the northern part of the MCA’s campus and was completed in 2 phases.
Phase 1 included a 17,050 SF, two-story classroom building with an administrative wing, while demolishing the existing administration building. The building included 11 classrooms with associated support areas. Each classroom has windows on two sides allowing for natural light and faces the outdoor courtyard/learning space. The architectural design also featured a pitched roof and outdoor corridors.
Phase 1 also included:
- 3 new SS manholes
- New underground utilities
- 400 LF of retaining wall
- Exterior elevator
- Tied into existing building for fiber-optics
- Rerouted existing primary electrical
Phase 2 included two additional two-story buildings.
Phase 2 building features included:
- CTE classroom
- Science labs
- New computer lab
- Four additional classrooms
These buildings have the same architectural design features as the main Upper School building connected by outdoor corridors and an exterior canopy walkway.



