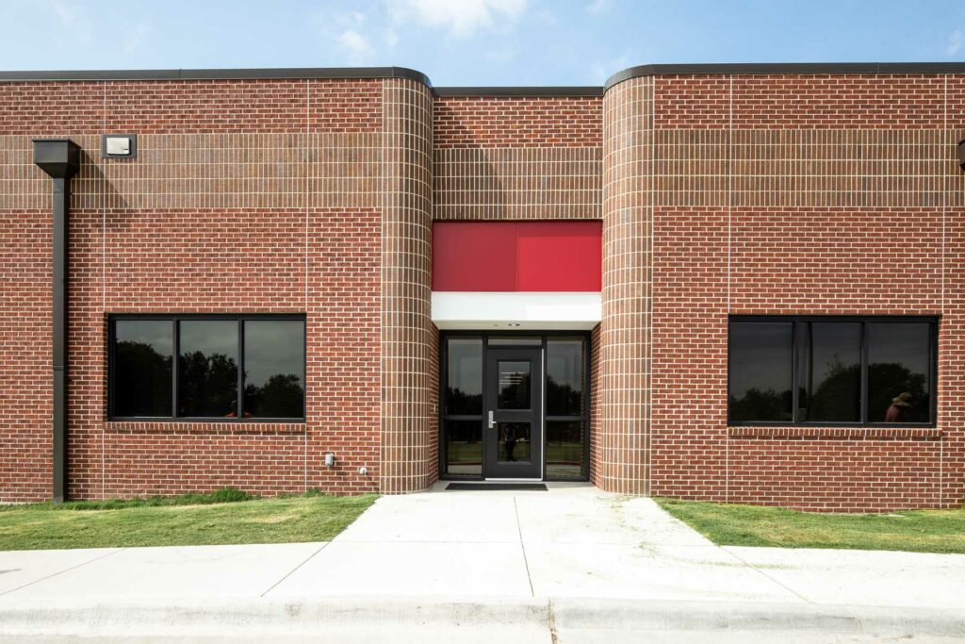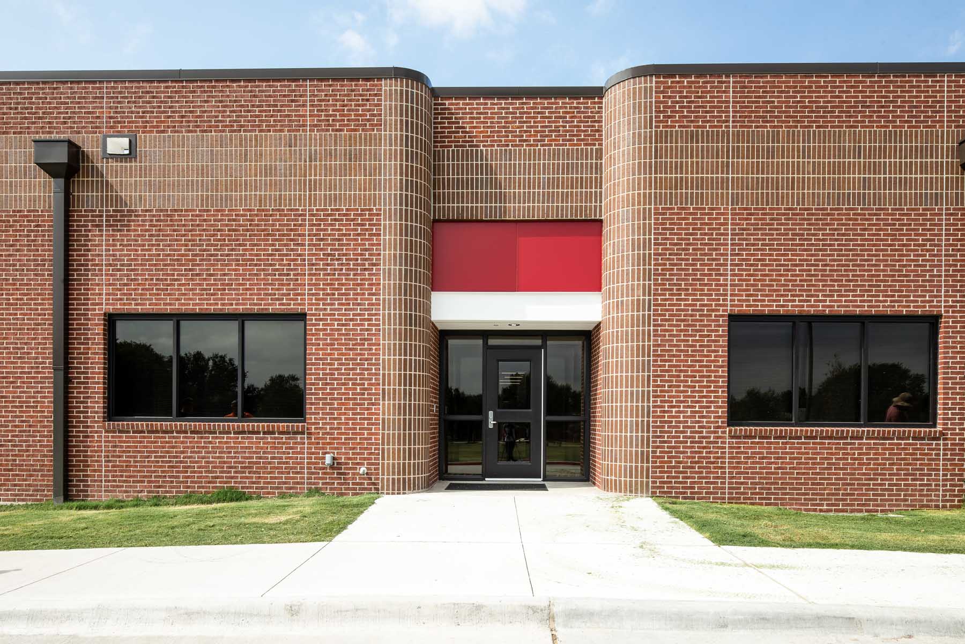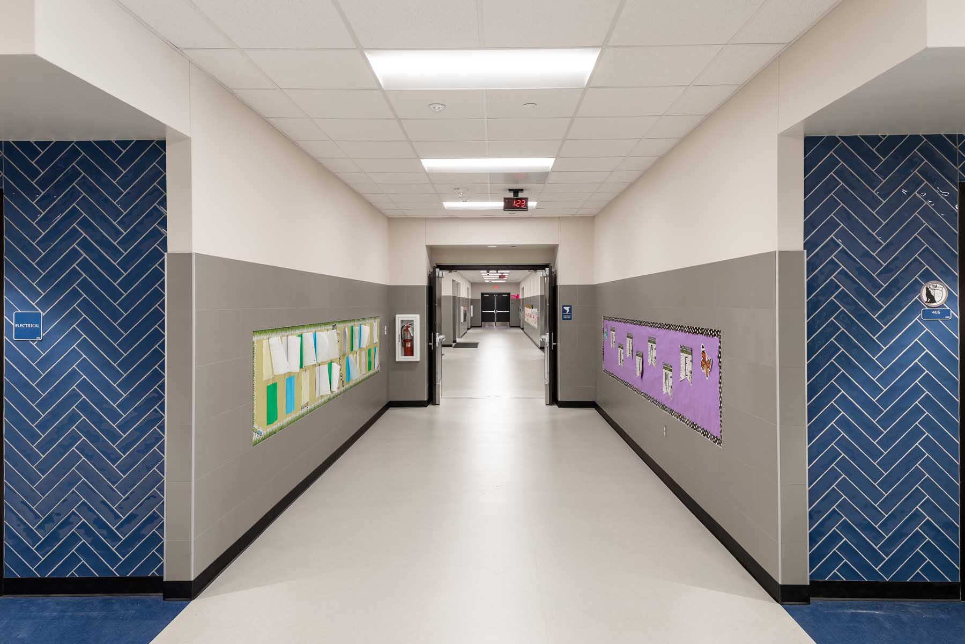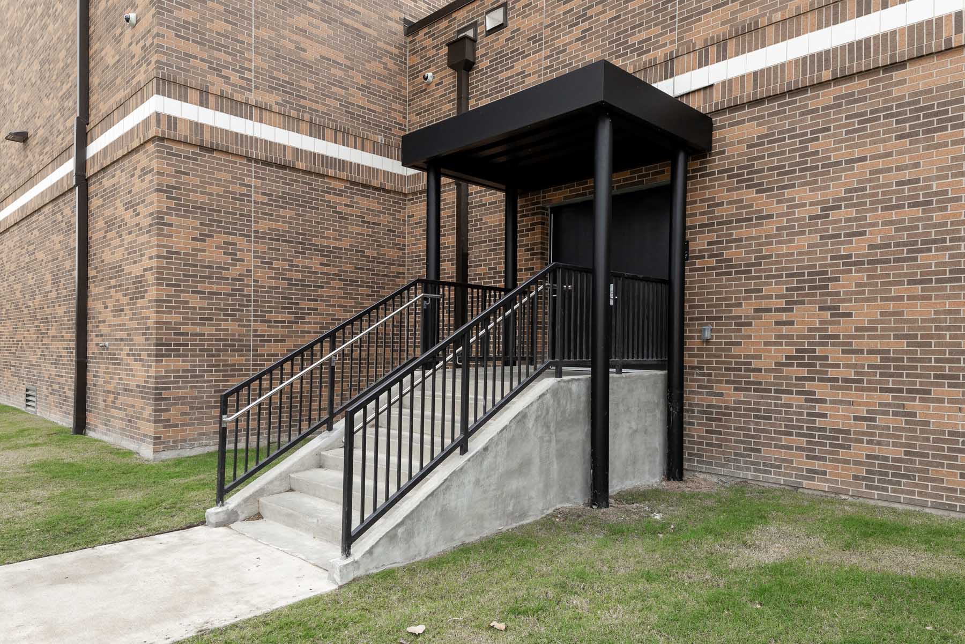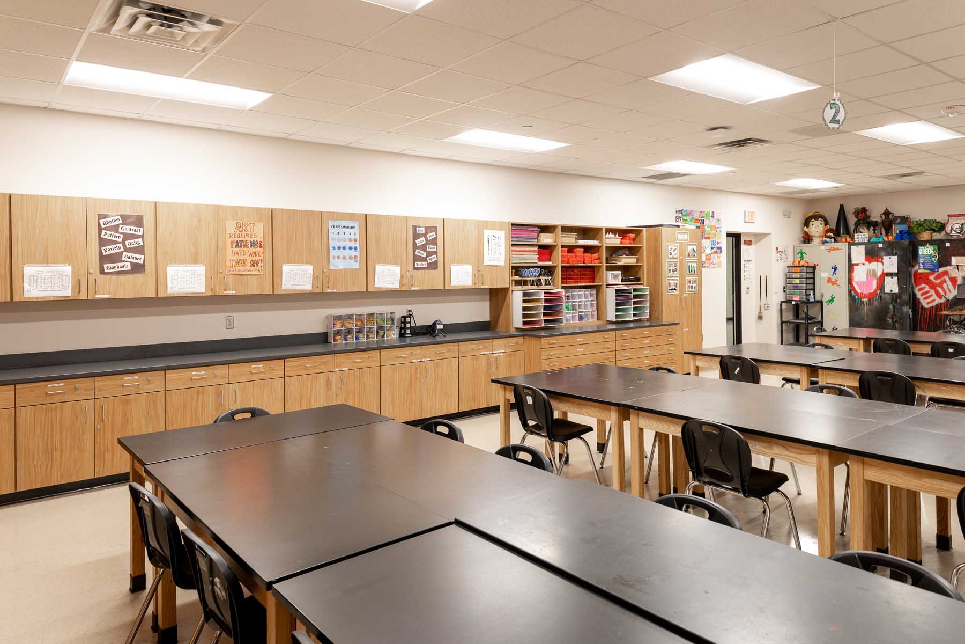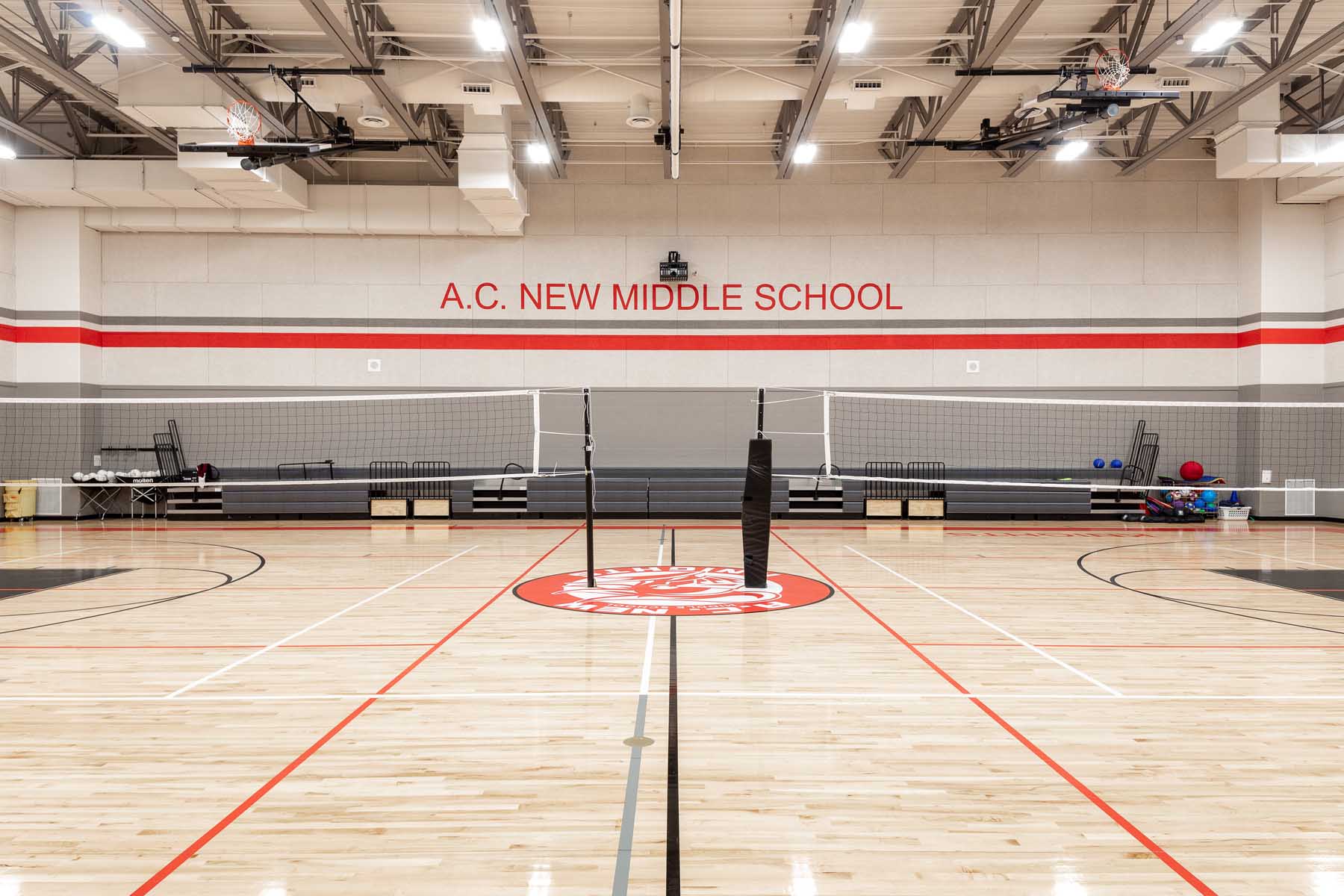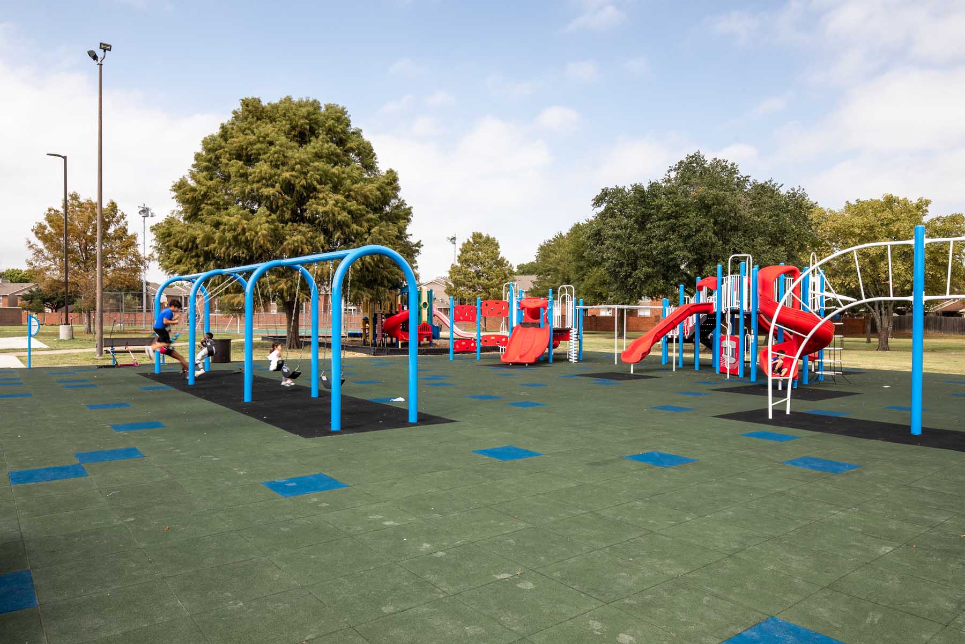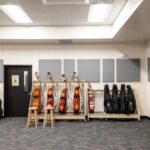Cannaday Elementary School – Classroom Addition
The project included a new one-story classroom addition (15,000 SF) to the existing Cannaday Elementary School, adding 11 additional classrooms.
The scope of construction also included an ICC500 storm shelter of approximately 7,500 SF within the classroom addition. The storm shelter has an occupant capacity for the entire school.
The project’s site development included revising existing site utilities in the new building and additional parking area.
A.C. New Middle School – Phase 2 Addition
The project includes a new one-story second gym addition (12,750 SF) and a one-story classroom addition (9,000 SF) to the existing A.C. New Middle School.
Project Scope Breakout
New Classroom Wing Additions: (2) science labs, (4) classrooms, (1) new band breakout space, cafeteria expansion, (2) additional band breakout room renovations
Practice Gym Addition: locker rooms, coaches’ offices, other support spaces, storm shelter (12,000 SF)
The construction of the new gym has ICF walls and a unique steel joists roof structure.
These renovation projects were a part of the Mesquite ISD 2019 bond. Did you know we also partnered with Mesquite ISD on their 2018 Bond projects?
