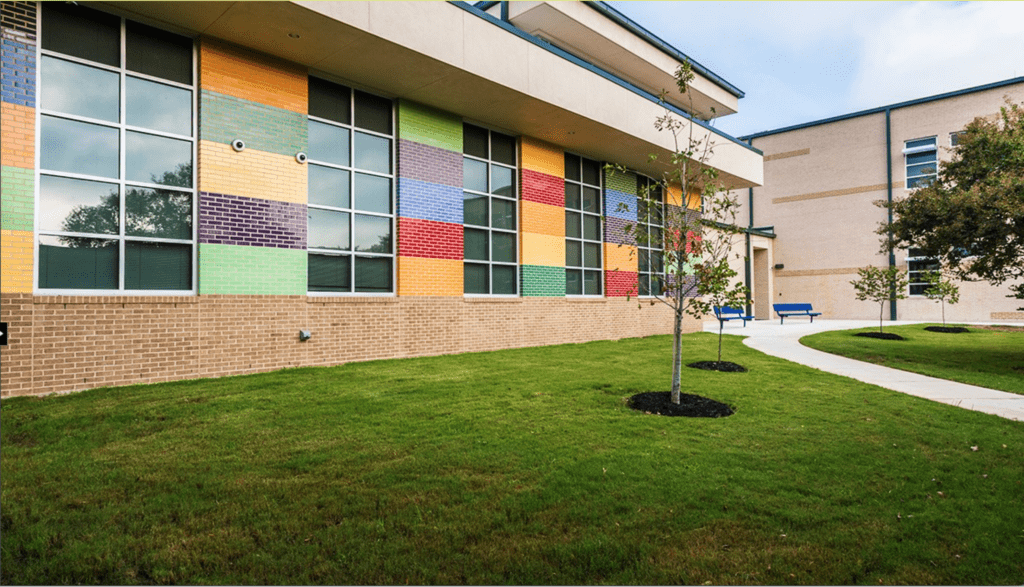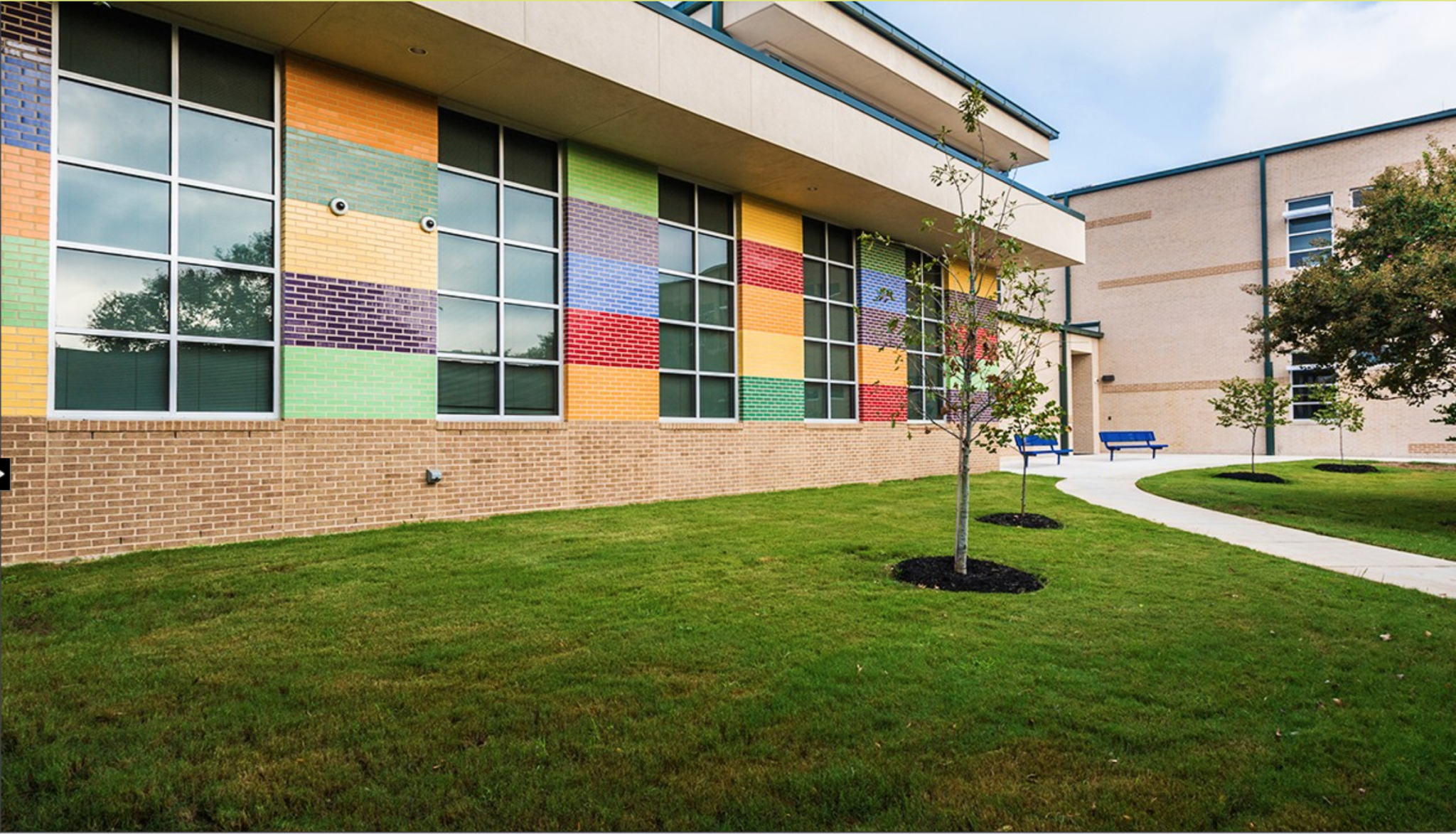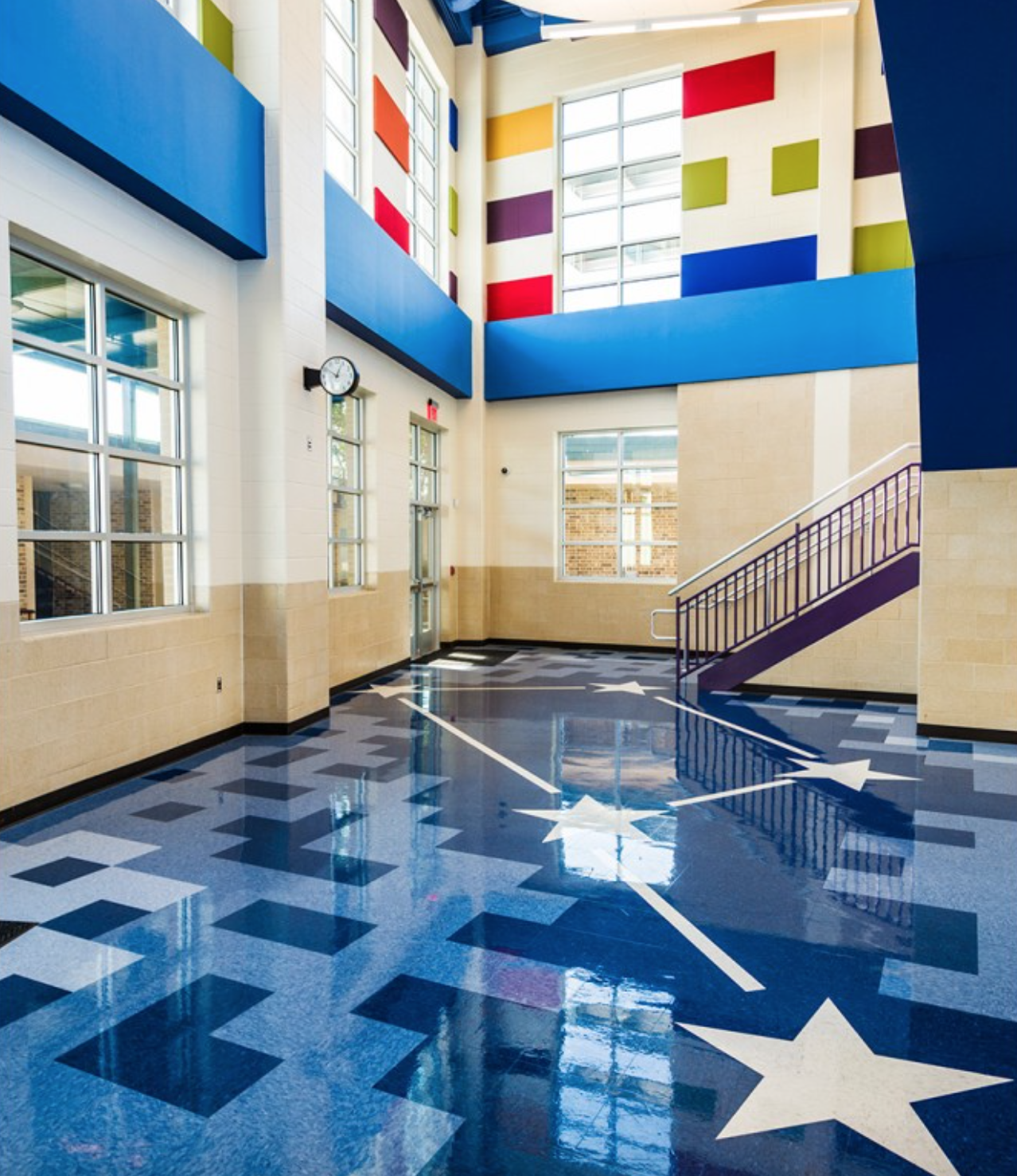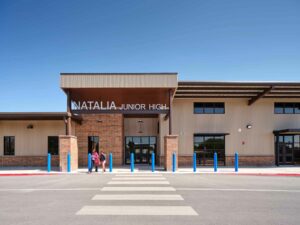Renovations within the existing campus building to convert the existing library area into a new administrative office suite, convert the existing administrative office area into a new counseling suite and clinic, and conversion of the existing clinic into an ALE classroom area. The total facility program equals 43,915 sq. ft. for the new 2-story classroom addition and 8,450 sq. ft. for the campus interior renovations program.
- 19 general purpose classrooms with integrated restrooms
- 1 music room with office, storage, and restroom area
- Library and media center;
- Computer lab
- Teacher resource and support areas;
- Covered walkways at the parent drop-off/pick-up area and bus loading/unloading area
- Campus parking lot expansion/upgrades
- Central plant expansion for the new classroom/library addition
- Landscaping, irrigation, drainage, site utilities, and infrastructure improvements to complement the new facility addition






