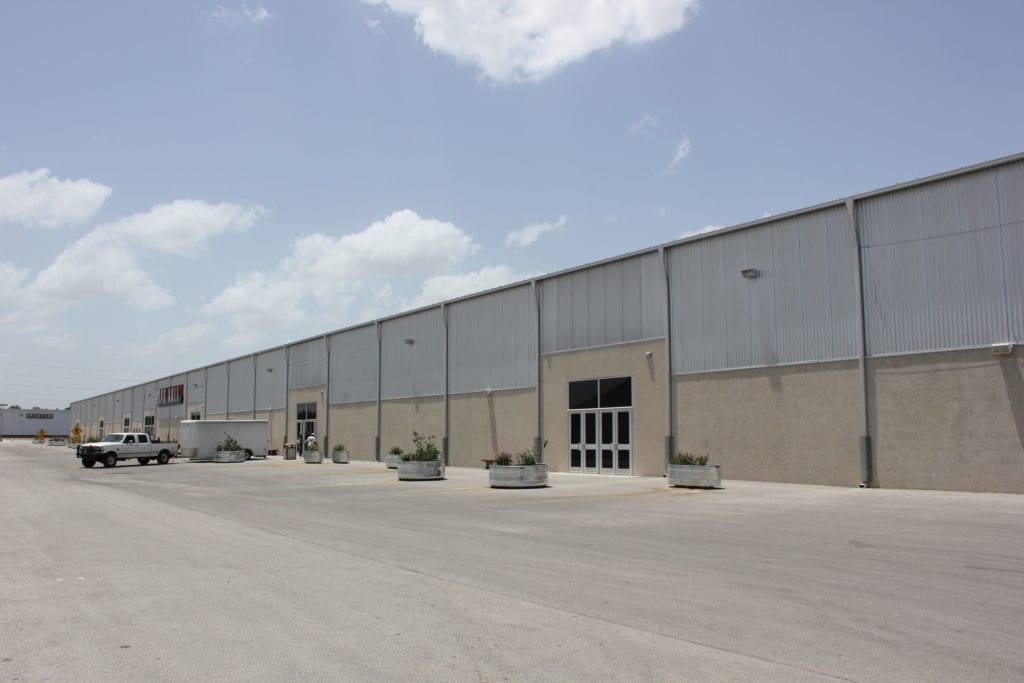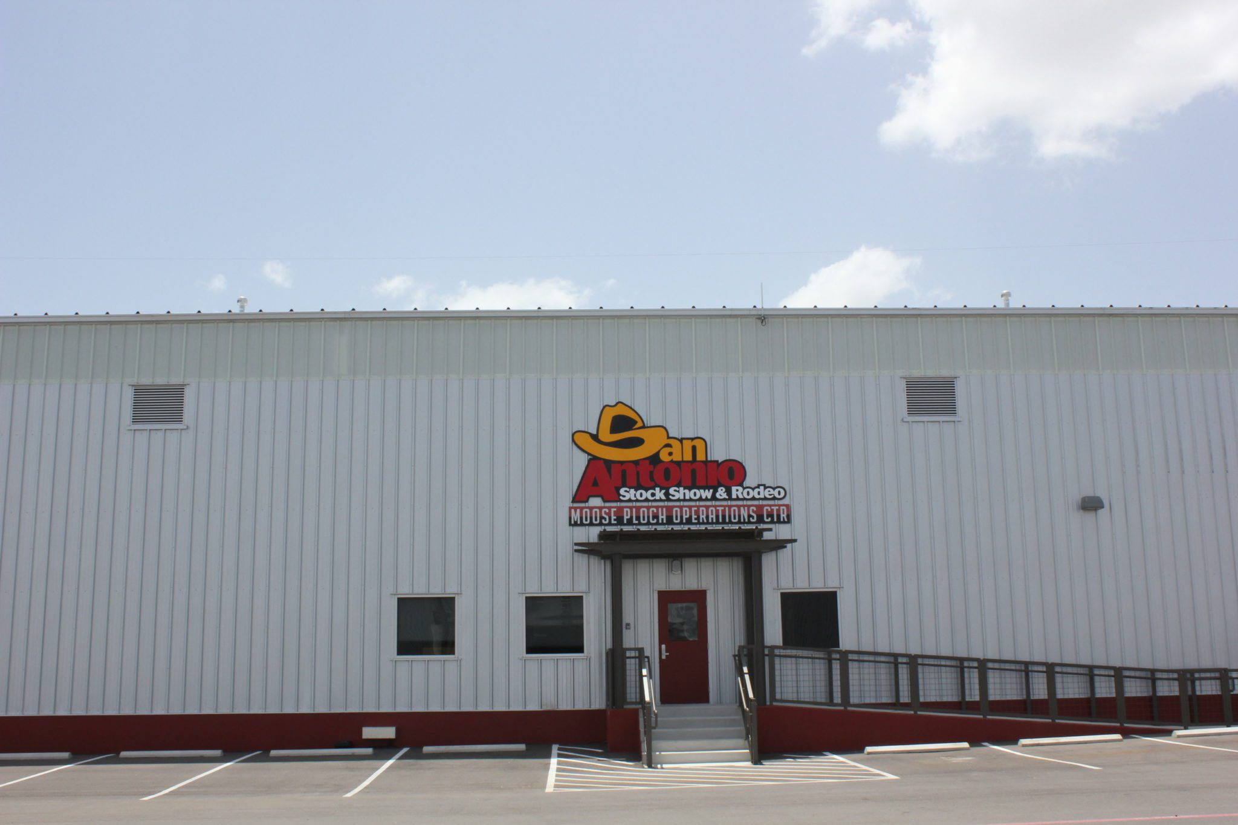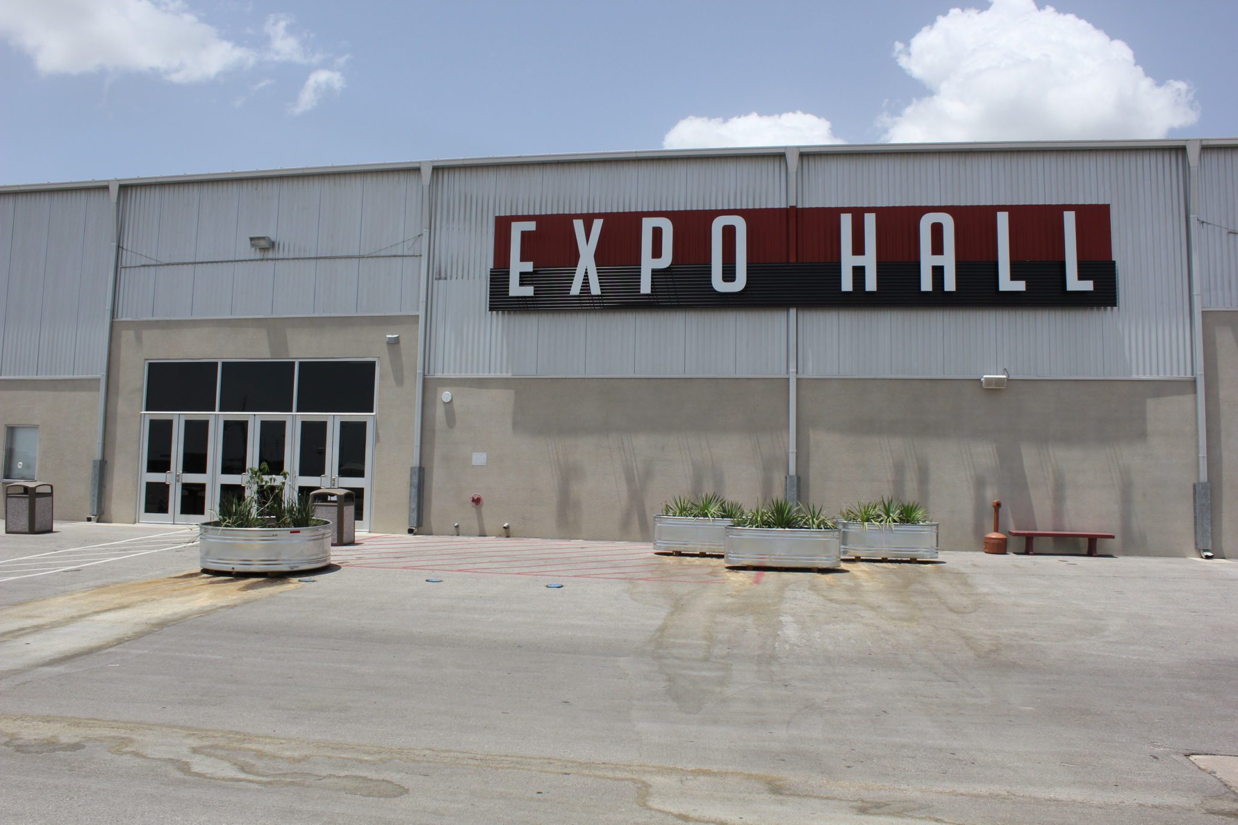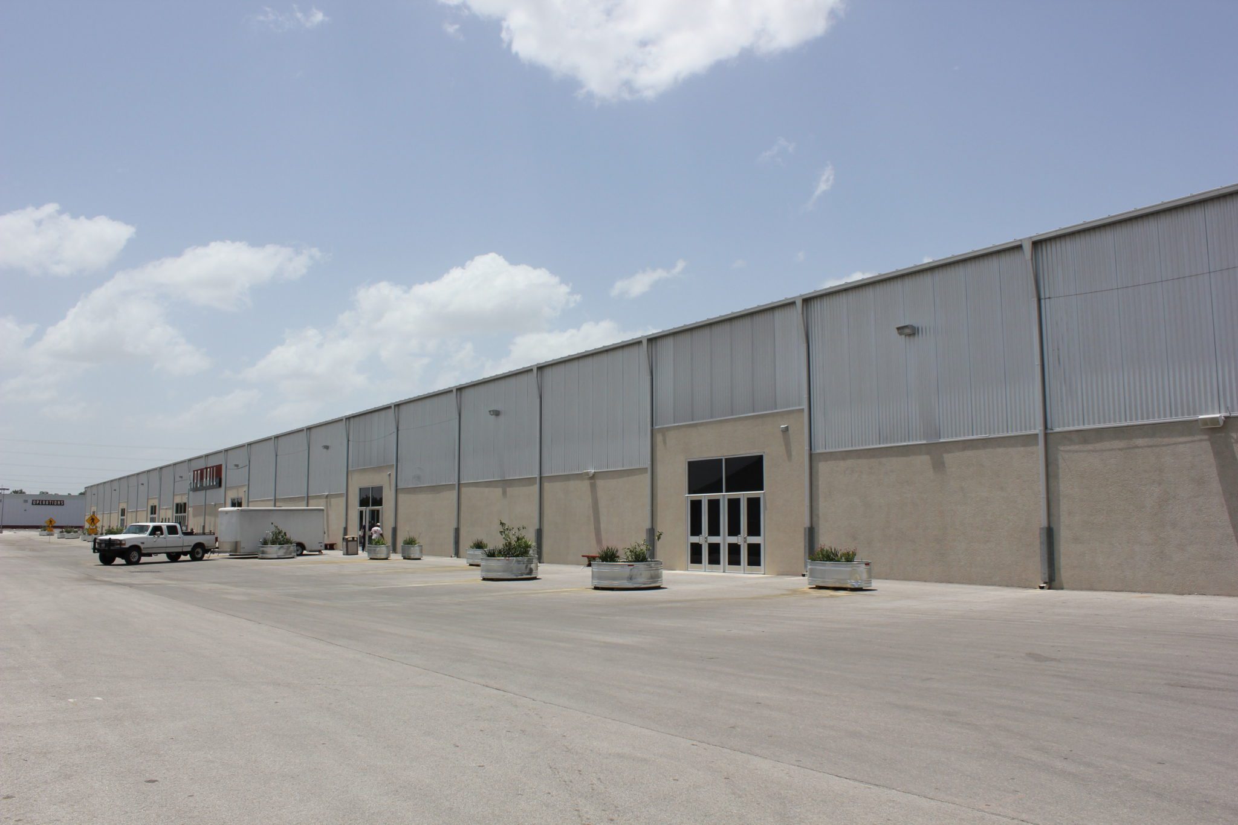The Exposition Center consisted of two primary parts: renovations to the Cattle Barn and the Expo Hall.
Cattle Barn- 193,000 SF
- Two fully finished meeting areas with HVAC, serving/prep areas, granite finishes
- 26,000 SF of free span area
- Two gang restrooms with ceramic finishes throughout
- Second floor open mezzanine overlooking entire building
- Butler building system
- Tilt-wall/ metal panel construction
Expo Hall- 40,000 SF
- Fully air-conditioned space
- Colored concrete floor throughout
- Aluminum storefront entry ways
- Two gang restrooms with ceramic tile throughout
- Tilt-wall/ IMP construction



