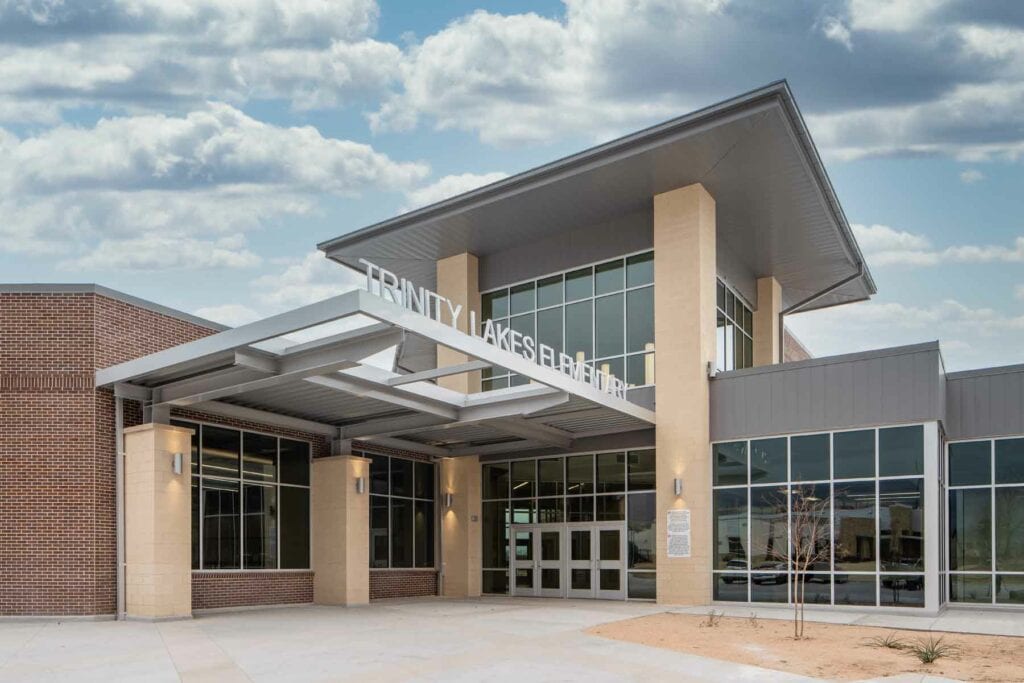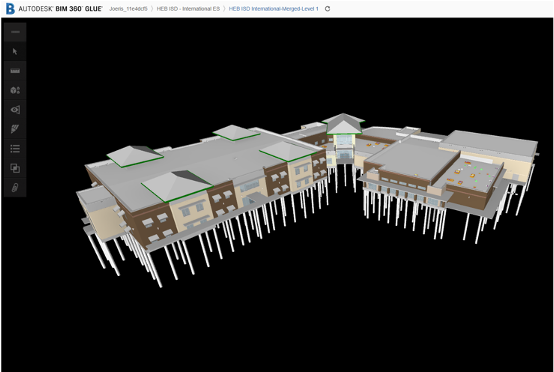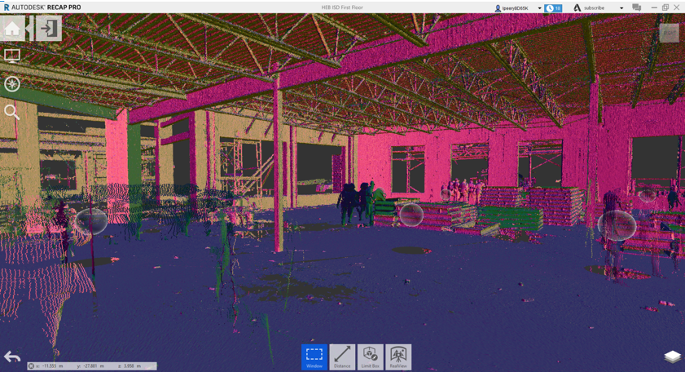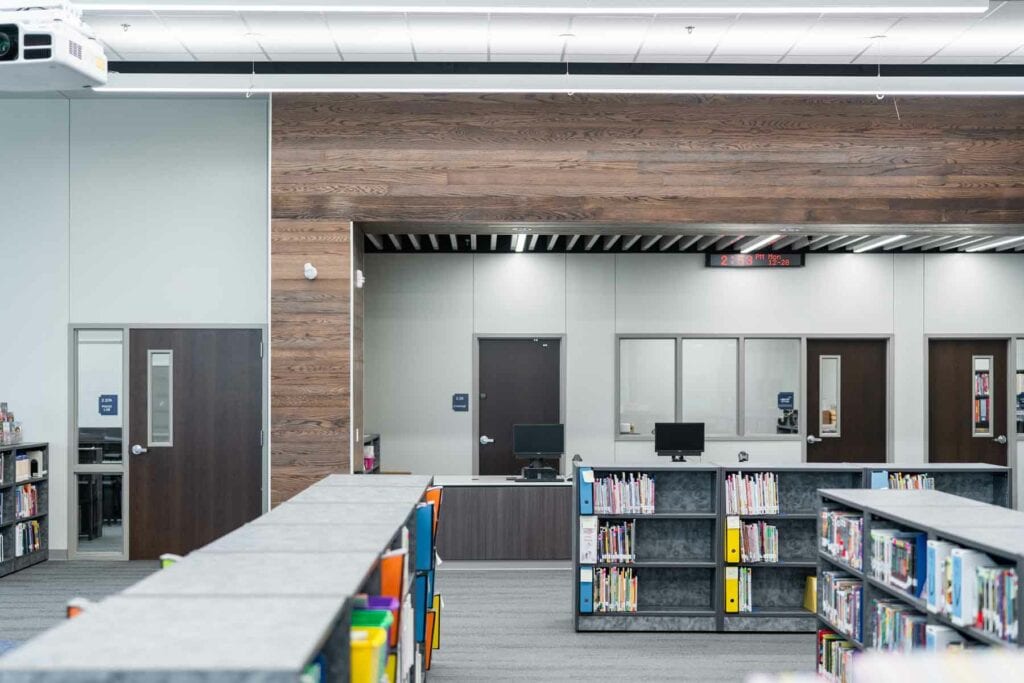Trinity Lakes Area Growth Brings Needed Elementary School
Estimated reading time: 5 minutes
Trinity Lakes Elementary School is one of the newest schools built and constructed in Hurst-Euless-Bedford ISD. This elementary school project is located in the mixed-use development, Trinity Lakes, located in east Dallas. This new school can accommodate 850 students from pre-kindergarten through sixth grade and is a replacement elementary for West Hurst Elementary.

Elementary School Features
Trinity Lakes Elementary features many design elements found in the District’s other 20 plus elementary schools, including brick, stone, metal panels, canopies, storefront and curtain wall glass windows, and burnished block on the exterior.
The school’s interior features terrazzo flooring in the cafeteria and corridors and pre-cast terrazzo stairs, stainless steel handrails, ceramic tile and resin in the restrooms, and accents of wood paneling and tile with stone inlay.
The two-story school has an academic wing separating the younger and older groups of children and includes a fine arts space with music, art, and theater rooms. Additionally, the school includes a cafeteria with a stage, library, media space, and gymnasium which also serves as the school’s storm shelter. ICF (insulated concrete forms) is the construction system used for the school’s overall structure as well as multiple other systems, including structural steel and a pre-cast concrete storm shelter. Unique to HEB ISD, the pre-cast storm shelter provided a unique challenge during the construction of Trinity Lakes.
BIM Coordination
Coordination of steel, mechanical, electrical, and the fire sprinkler system through building information modeling (BIM) occurred during the project’s pre-construction phase. The Joeris BIM Department created a model showing each trade partners’ systems in both the above-ceiling and crawl spaces of the school. The Joeris project team worked with the trades to resolve the clashes in the model by adjusting ceiling heights in particular areas and rerouting ductwork. Early BIM coordination prevented costly rework in the field during construction, allowing the construction to remain within schedule and budget.

LEAN Construction Best Practices
The most measurable result of following LEAN practices is the on-time completion of the project. Just as important are the immeasurable results of improved team collaboration, communication, and in-the-field problem solving among the Joeris project team and the trade partners.
LEAN construction best practices were implemented and adhered to by the project team and trade partners throughout the duration. LEAN principles improve efficiency by reducing and/or eliminating redundancy and waste and provide all stakeholders with accountability. Early on in the project, the Joeris project team invited the experts in the major trades to participate in a pull-planning session where the project schedule would be created.

Involving the subject matter experts in particular scopes, such as MEP and steel erection, to review the construction documents, discuss potential challenges, offer recommendations for sequencing of work activities and hear from the other trades involved was highly valuable in creating a realistic project schedule.
With the buy-in of an agreed-upon schedule by all, the trade partners were better able to manage their own crews’ time on projects and the Joeris project team did not have to push production onsite, risking safety and quality.
Construction Technology Adaptive Use Transforms Quality of HEB ISD Trinity Lakes Elementary School
Pre-Cast Concrete Storm Shelter
Joeris project teams in North Texas are well-versed in constructing schools with storm shelters that meet International Code Council (ICC) building codes. Having worked with multiple North Texas Districts, including HEB ISD, on new and renovated projects, this team expected the elementary to have a storm shelter. However, unlike many storm shelters built using ICF, this school’s shelter was constructed from pre-cast concrete.
Ensuring absolute accuracy of the placement for electrical rough-ins, steel imbeds, louver sizes and clearances were just a few of the challenges the Joeris team experienced while coordinating the construction of the storm shelter. Invariably during construction, plans and designs change and impact the existing structures, which included the storm shelter. The team managed these changes by providing cost-saving solutions that would still maintain the functionality of the shelter.
Continuous Improvement
Construction of the Trinity Lakes Elementary School was an unforgettable experience. Our project team will implement the lessons learned on this project on the latest school Joeris is constructing for the district, Oakwood Terrace Elementary. Joeris is committed to the continuous improvement of our construction methods that will directly transform the families living in the Hurst community.
